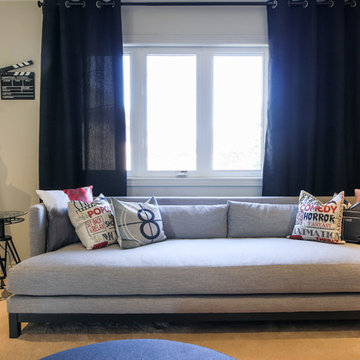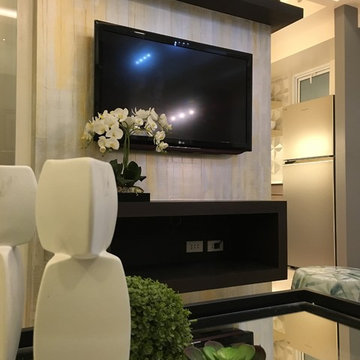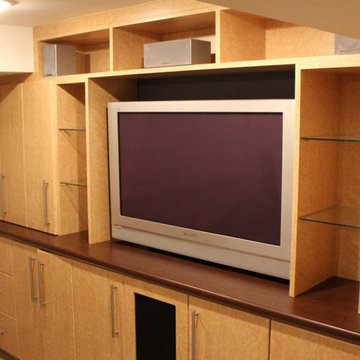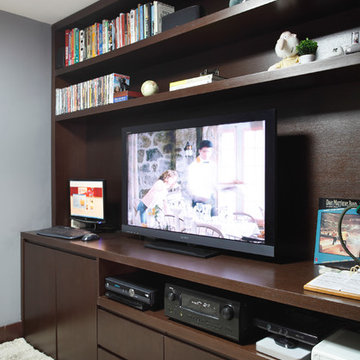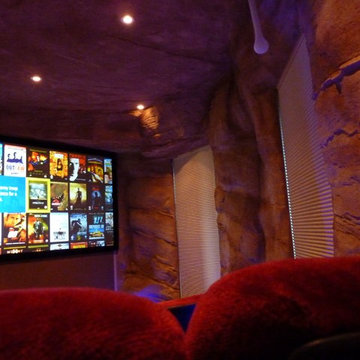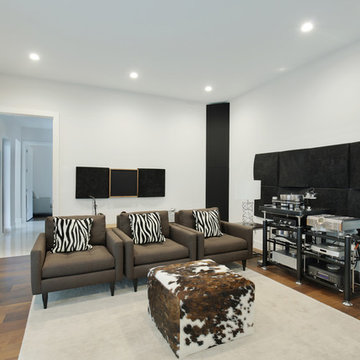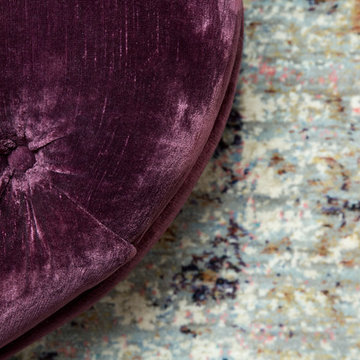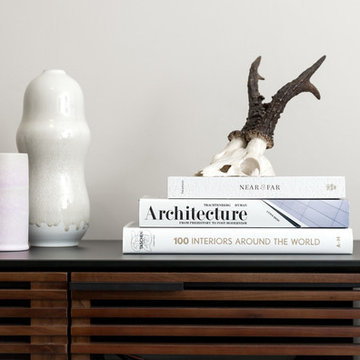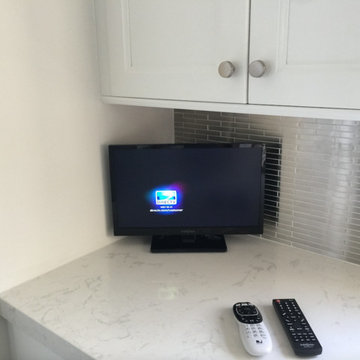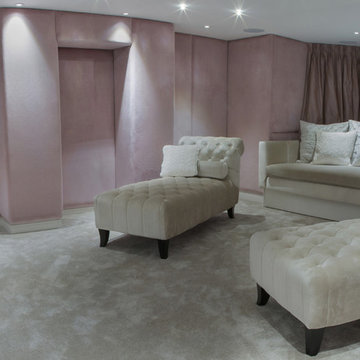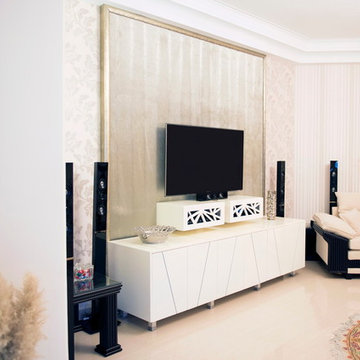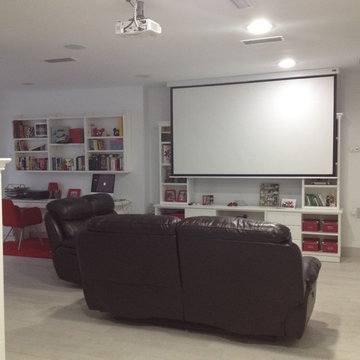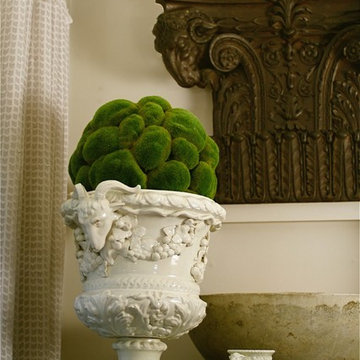Small Home Theatre Design Photos
Refine by:
Budget
Sort by:Popular Today
161 - 180 of 307 photos
Item 1 of 3
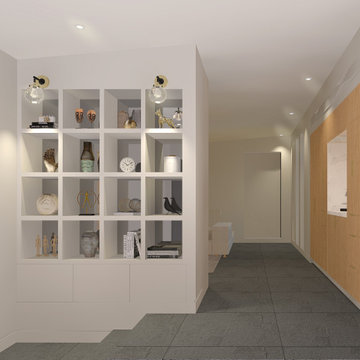
This is an addition & alternation project which aims to extend and transform existing garage into a theatre room. Our service provides spatial planning, concept design, selecting appropriate material to represent the theatre’s interior to compliment the sleek & modern look of the house. 3D rendered images were also provided for client review.
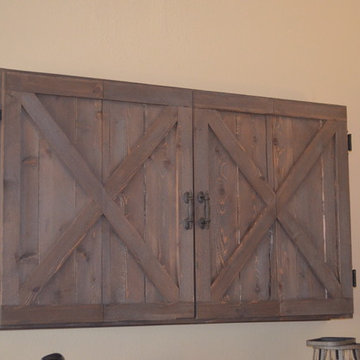
We wanted a grayed barn-wood look for this television cabinet. Heavier forged iron hardware completes this look.
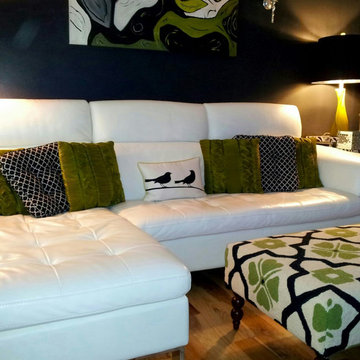
White L-Shaped sectional sofa, midnight wall color, and chartreuse green accents with custom wall art. This media room also features a concession area.
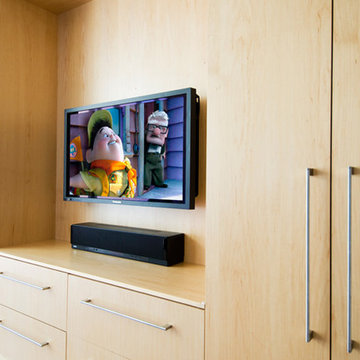
Whoever said that home entertainment centers were cold hadn't seen our designs.
Area 51 Audio works with you to design a solution that fits your specific style and needs.
Photo by: Kieran Morgan
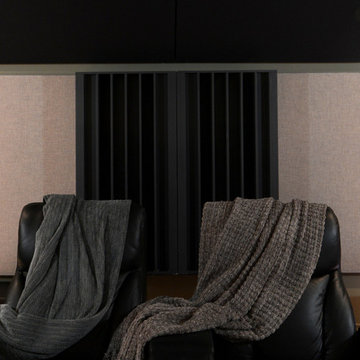
Home Theatre project. Goal was to create a room that is for watch TV, movies and playing games. Room is approximately 14' x 18'. Key challenge was for gaming, i.e. Xbox Kinet and Wii, people's movement may get in the way of the projector. The solution was to use a short throw projector. The Benq 1085ST projector was used and there is < 6' of distance from the projector to the screen. The ottoman is movable and so is the seating (with large low friction pads underneath) to allow rearrange as needed. Room is finished off with acoustic panels (absorption on wall and ceiling with bass traps and diffuser in the back walls).
The theatre has Dolby Atmos 7.2.4 setup with 11 total speakers (Front Left, Centre, Front Right, Left and Right surround, Left and Right rear surround, Ceiling front left and right, Ceiling rear left and right, as well as 2 subwoofers. The false wall in the front hides the front left, centre, right and one of the subwoofers.
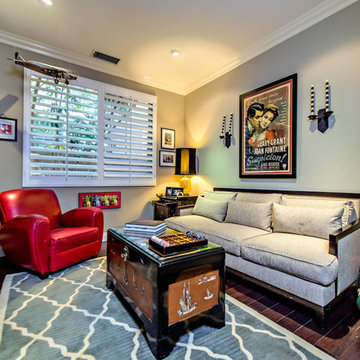
This is a man cave where the homeowner wanted to be able to relax, watch the game or read a book. custom shelves were installed for his books along with an area for the TV.
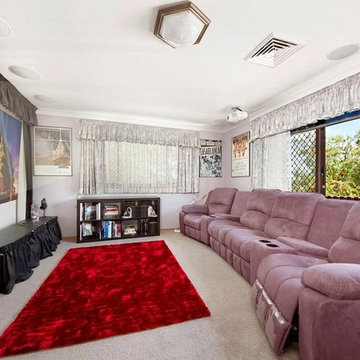
This is a professional photograph for a real estate agent that used the home theatre we installed, as a key selling point when marketing the home.
To save on space, the surround system employed in ceiling aim-able speakers by Tru-Audio. These allow the sound to be directed to the seating area rather than to the ground as would be the case with normal in ceiling speakers. The screen is not visible in this shot as some photo shop work has been done for the campaign. It is however a Screen Technics 100" ElectriCinema that was stored rolled up to protect it. The curtain surrounds was hand made by the client to give a true theatre feel along with the addition of movie posters and a box office, which is used to store her significant collection of disks.
Small Home Theatre Design Photos
9
