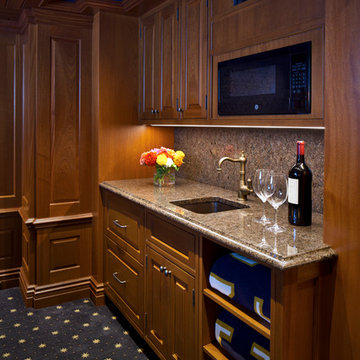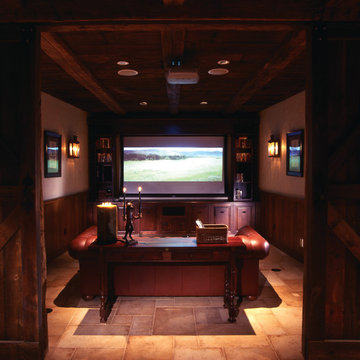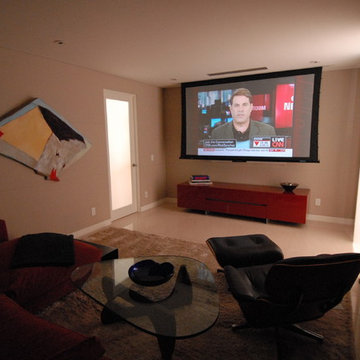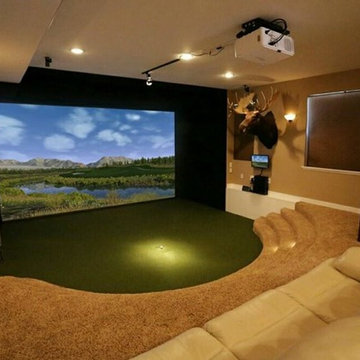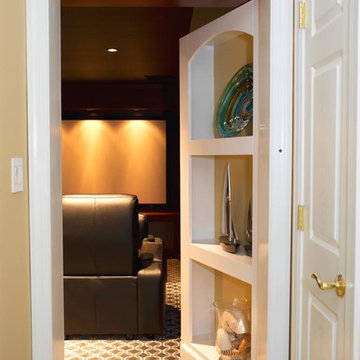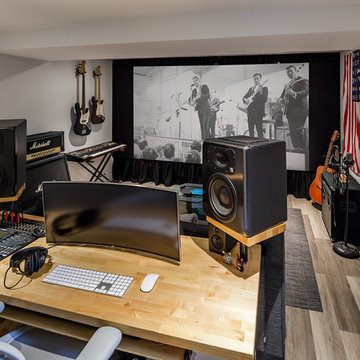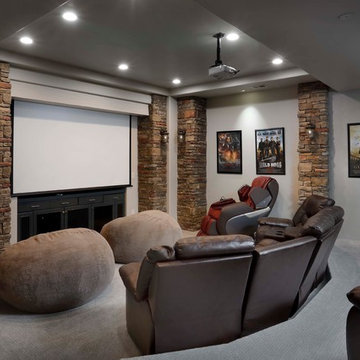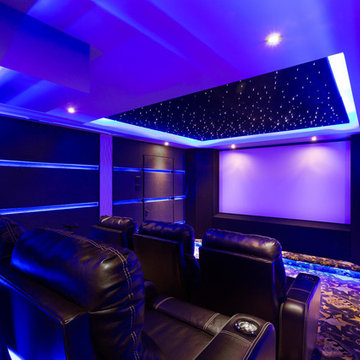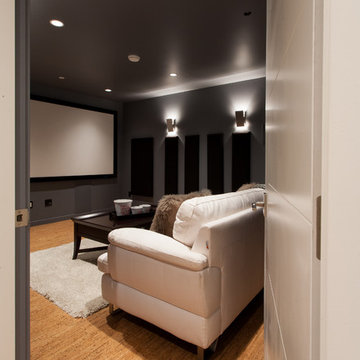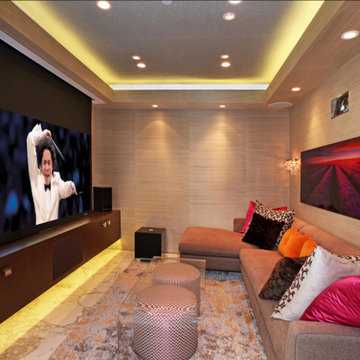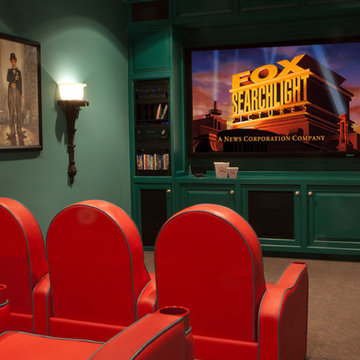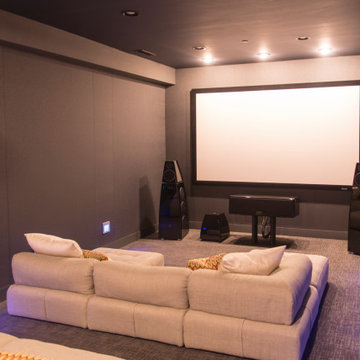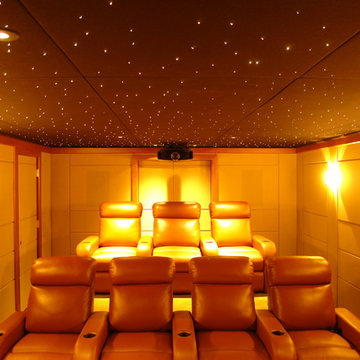Small Home Theatre Design Photos with a Projector Screen
Refine by:
Budget
Sort by:Popular Today
41 - 60 of 303 photos
Item 1 of 3
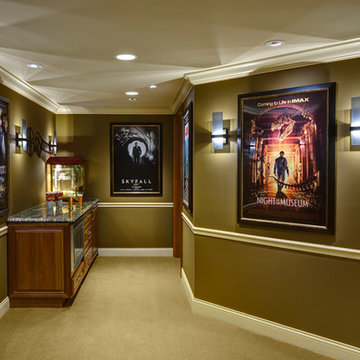
A beautiful entry to the lower level home theater with movie poster lighting and snack bar with granite top.
Debbie Franke Photography
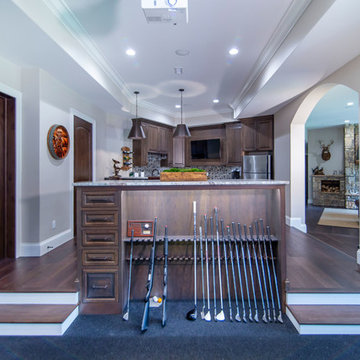
Dura Supreme Cabinetry Golf Simulator in basement bar area. Dual purpose for storage and seating.
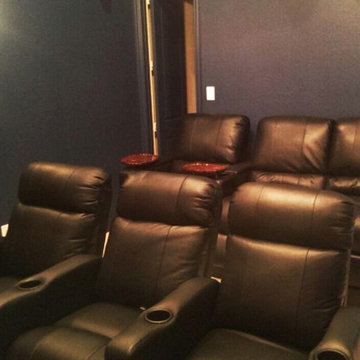
Custom Theater Seating
Front Row: 8032 Skyline in Black Leather/Vinyl. Straight Row of 3.
Back Row: 8045 Polaris in Black Leather with Built-In Riser. Chair, Loveseat Configuration.
$1049 per chair.
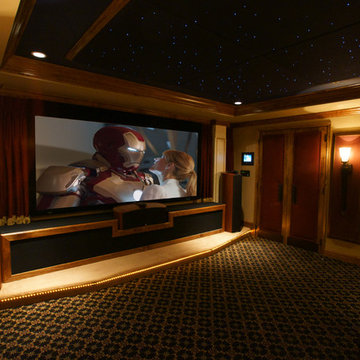
The star field ceiling enabled the homeowner to create the illusion of higher ceilings while adding a "wow" factor to the space.
Photo Credit: Kevin Kelley, Gramophone
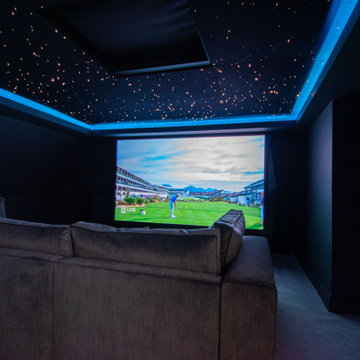
We were tasked with transforming this awkward attic space into a sleek and sophisticated cinema room where our client could unwind and entertain whenever they pleased. At the touch of a button this room now comes to life, delivering stunning 4k video and professional Bowers & Wilkins audio in a super cool setting. We also installed video gate control, CCTV and 4K video distribution throughout the house to enhance our client’s existing security and entertainment systems. Managing the entire project from design to completion in less than three months, we could not be happier with the end result.
We opted for a slate grey Screen Innovations motorised, drop-down cinema screen for this project. The screen is ambient light rejecting which means it can be used with the blinds open or closed, and acoustically transparent, which means the sound from the Bowers & Wilkins speakers behind can pass through it completely unaffected.
We used black-out motorised blinds from Q-Motion to block any sunlight from entering the room when the system is in use. We programmed these through Savant to lower as soon as the system is engaged for an effortless and functional solution. We also programmed and installed a bespoke skylight blind which was required in the ceiling.
We used Bowers & Wilkins speakers to create a punchy 5.1.4 Dolby Atmos sound system. This translates to 5 freestanding floor speakers, 1 subwoofer and 4 ceiling speakers. We also opted for a JVC projector to deliver crystal clear 4K picture quality with very little running noise.
Savant allows this otherwise complex system to be controlled seamlessly and effortlessly from a beautifully designed smart phone app. The client also has the opportunity to create their own custom commands depending on how they like to use their system.
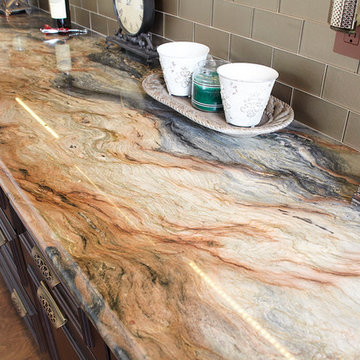
This close-up view of the "Fusion" quartzite countertop highlights the beauty in this high end stone. The ogee edge treatment was selected to mimic the applied moldings on the cabinetry.
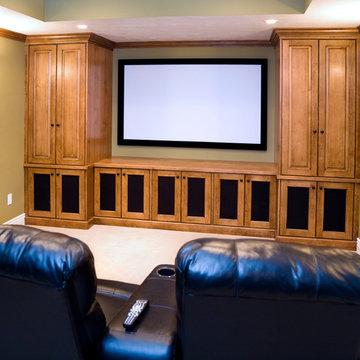
Beautiful wood cabinet theater with built-in shelving to store movies and equipment. Speakers are also tucked neatly behind the doors, built with mesh screens to allow sound to pass through.
Small Home Theatre Design Photos with a Projector Screen
3
