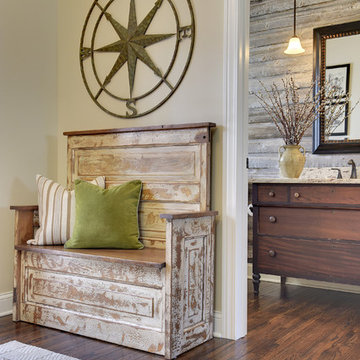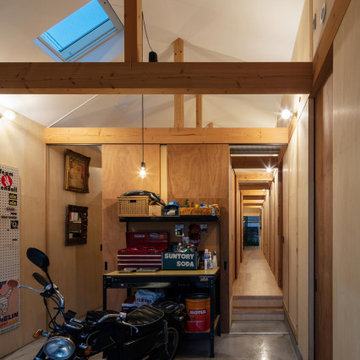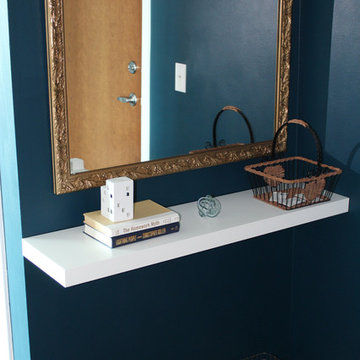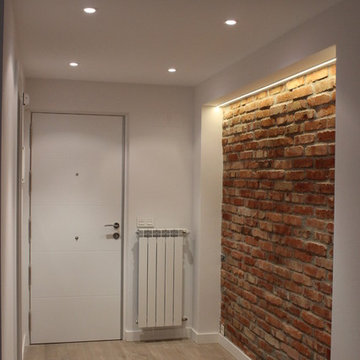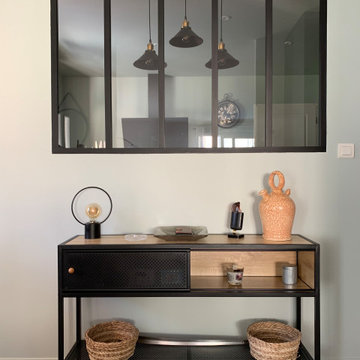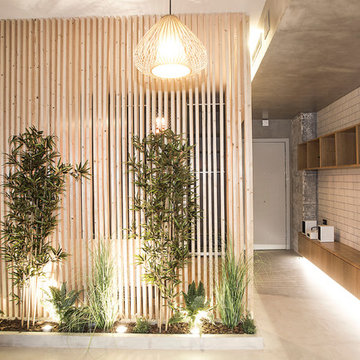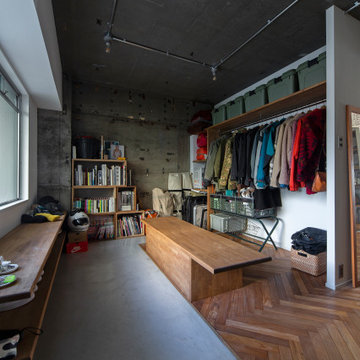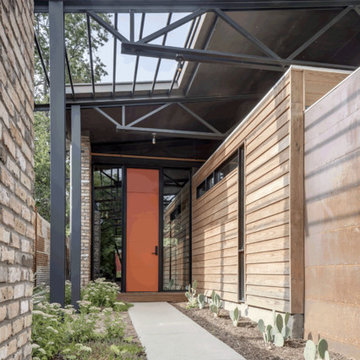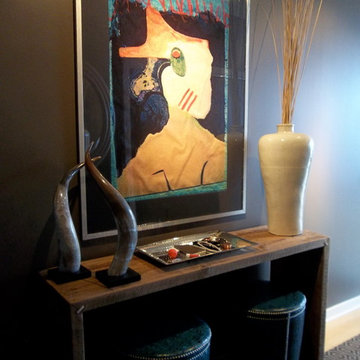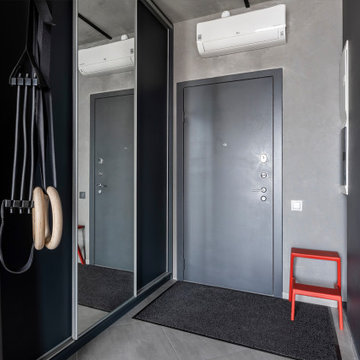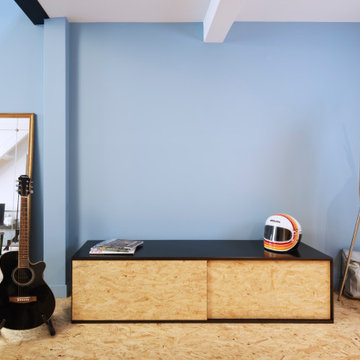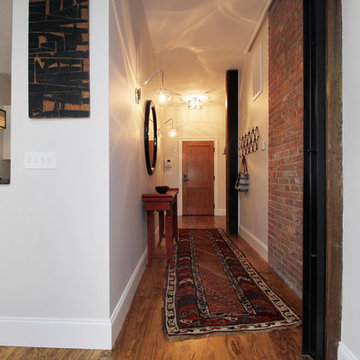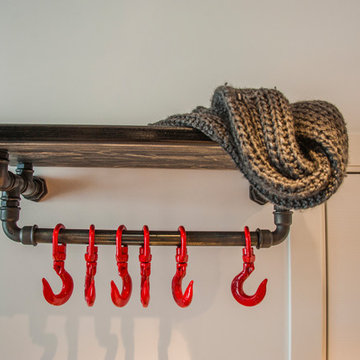Small Industrial Entryway Design Ideas
Refine by:
Budget
Sort by:Popular Today
21 - 40 of 325 photos
Item 1 of 3
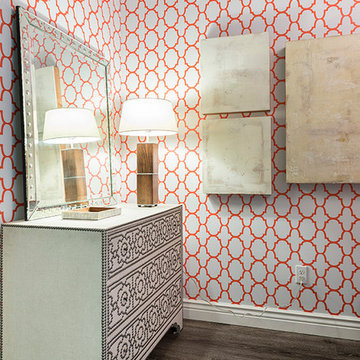
Selected by ASID LA and Dwell Media to design one of the studio lofts at Klein Financial's Met Lofts in Downtown Los Angeles. Photography by Riley Jamison.
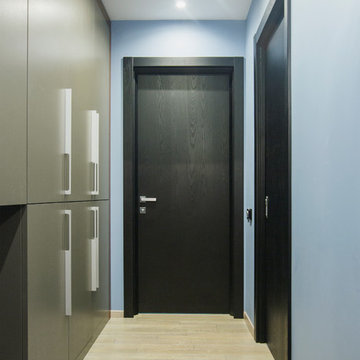
Прихожая осталась лаконичным пространством с удобной и вместительной системой хранения вещей.
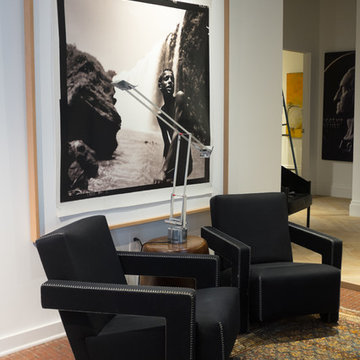
The entryway of the home features a small seating area grounded with an antique rug.
Photo by Maggie Matela
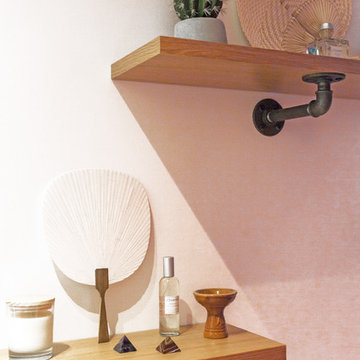
Dans l'entrée ont été installées des étagères murales en chêne sur fixations en tuyaux de plomberie industrielles, pour rester en réponse au style de la cuisine.
Néanmoins les objets donnent plus un accent asiatique-exotique voulu par le propriétaire.
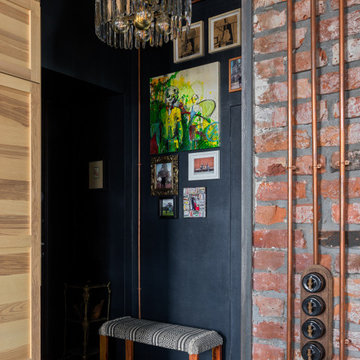
Небольшая прихожая со всем необходимым не занимает в квартире слишком много места.
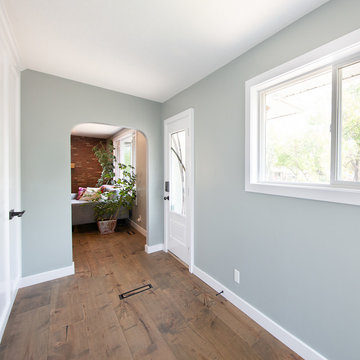
Our clients small two bedroom home was in a very popular and desirably located area of south Edmonton just off of Whyte Ave. The main floor was very partitioned and not suited for the clients' lifestyle and entertaining. They needed more functionality with a better and larger front entry and more storage/utility options. The exising living room, kitchen, and nook needed to be reconfigured to be more open and accommodating for larger gatherings. They also wanted a large garage in the back. They were interest in creating a Chelsea Market New Your City feel in their new great room. The 2nd bedroom was absorbed into a larger front entry with loads of storage options and the master bedroom was enlarged along with its closet. The existing bathroom was updated. The walls dividing the kitchen, nook, and living room were removed and a great room created. The result was fantastic and more functional living space for this young couple along with a larger and more functional garage.
Small Industrial Entryway Design Ideas
2

