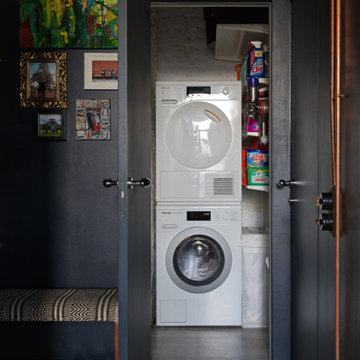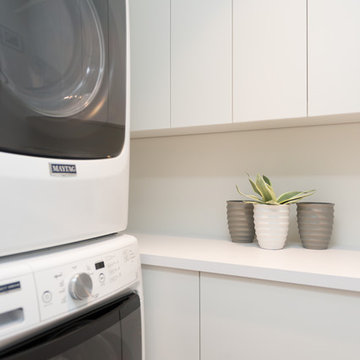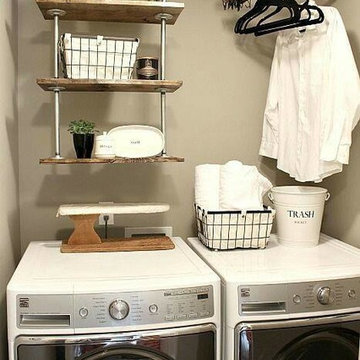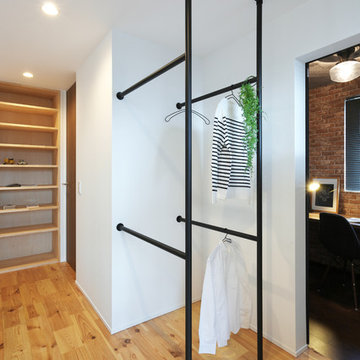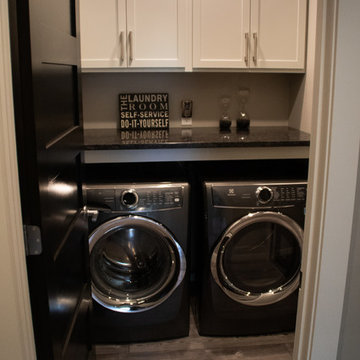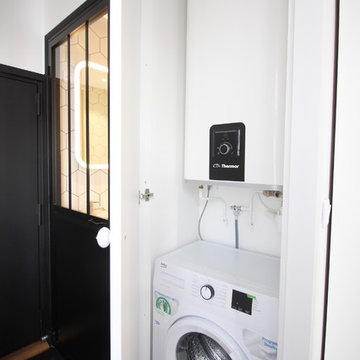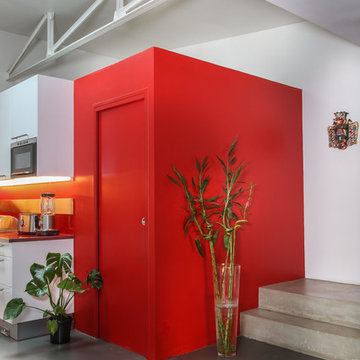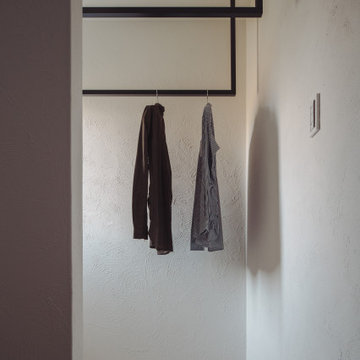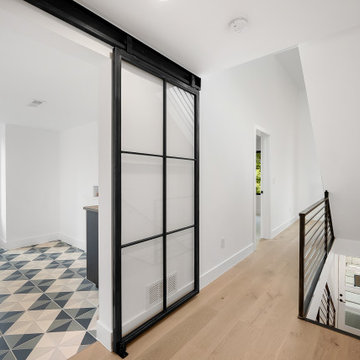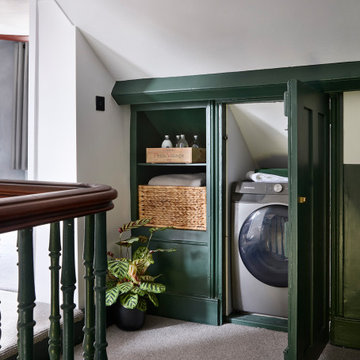Small Industrial Laundry Room Design Ideas
Refine by:
Budget
Sort by:Popular Today
1 - 20 of 50 photos
Item 1 of 3
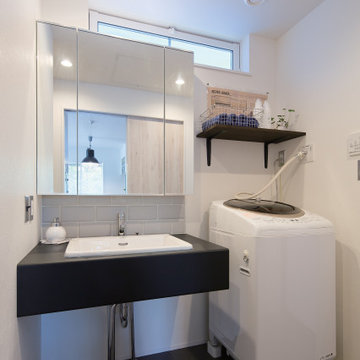
白と黒のツートーンですっきりとシックに仕上げたサニタリールーム。大きな三面鏡の下にはタイルで空間デザインにアクセントを。高い位置に明かり窓をつくり、洗面台の下に収納を設けずに空けておくことで圧迫感をなくし、スッキリとした空間に仕上げました。

In order to fit in a full sized W/D, we reconfigured the layout, as the new washer & dryer could not be side by side. By removing a sink, the storage increased to include a pull out for detergents, and 2 large drop down wire hampers.

We basically squeezed this into a closet, but wow does it deliver! The roll out shelf can expand for folding and ironing and push back in when it's not needed. The wood shelves offer great linen storage and the exposed brick is a great reminder of all the hard work that has been done in this home!
Joe Kwon
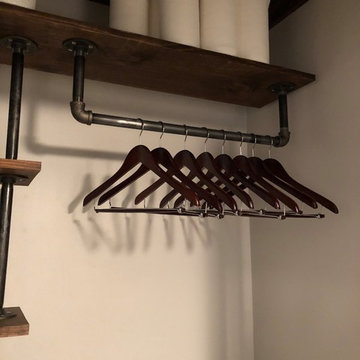
custom pipe shelving made to deliver a industrial style with still offering storage

Internal spaces on the contrary display a sense of warmth and softness, with the use of materials such as locally sourced Cypress Pine and Hoop Pine plywood panels throughout.
Photography by Alicia Taylor
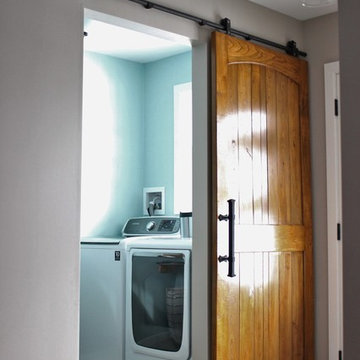
This 5'x8' laundry room is a very efficient size for a laundry room. The sliding barn door ensures that no floor space is taken up while allowing for all four walls in the room to be used. No space is wasted in this design.
CDH Designs
15 East 4th St
Emporium, PA 15834
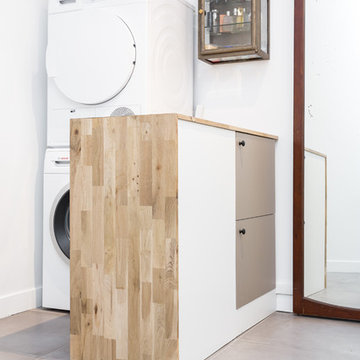
Transformer un ancien atelier en appartement. Les enfants ayant tous quitté la maison, Corina et son mari ont décidé de revenir sur Paris et d’habiter une surface plus petite. Nos clients ont fait l’acquistion d’anciens ateliers très lumineux. Ces derniers servaient jusqu’alors de bureau, il nous a fallu repenser entièrement l’aménagement pour rendre la surface habitable et conviviale.
Small Industrial Laundry Room Design Ideas
1
