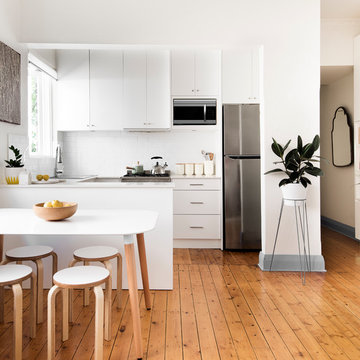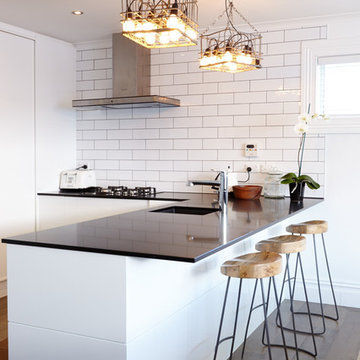Small Kitchen with a Peninsula Design Ideas
Refine by:
Budget
Sort by:Popular Today
121 - 140 of 16,254 photos
Item 1 of 3

This open urban kitchen invites with pops of yellow and an eat in dining table. A highly functional, contemporary beauty featuring wide plank white oak grey stained floors, white lacquer refrigerator and washing machine, brushed aluminum lower cabinets and walnut upper cabinets. Pure white Caesarstone countertops, Blanco kitchen faucet and sink, Bertazzoni range, Bosch dishwasher, architectural lighting trough with LED lights, and Emtech brushed chrome door hardware complete the high-end look.
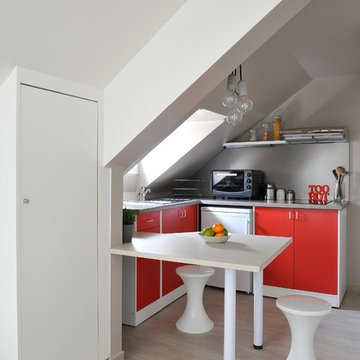
Création d’un studio étudiant par la réunion de deux chambres de bonne, au dernier étage sous combles, dans un immeuble haussmannien rue de Rivoli. L’espace exigüe, tout en longueur et presque entièrement sous pente est agencé afin d’en faire un logement confortable et fonctionnel. Une rénovation complète du lieu a été réalisée : réfection totale du sol, réalisation d'une isolation thermique des combles via de nouveaux isolants performants, création d’une salle de bain avec wc, création d’une cuisine comprenant de nombreux rangements, conception d’éléments de mobilier sur mesure optimisant l’espace.
Crédits photos Antonio Duarte
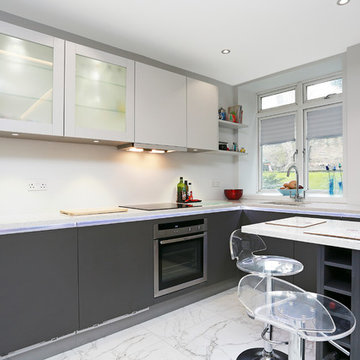
Small two tone kitchen with Light Grey laminate wall units and Anthracite laminate kitchen base units.

Open Kitchen with expansive views to open meadow below home. 3 level Island with multiple areas for storage and baking center. Counters are Fireslate and Granite.
David Patterson Photography

This kitchen renovation features numerous storage options to maximize the small space. These features include a pull out pantry, a blind corner unit, and a spice & oil pull out. Photo by Paul Schraub Photography

New custom designed kitchen with both stainless steel cabinets and custom painted wood cabinets.
Mitchell Shenker, Photographer

The view from the sofa into the kitchen. A relatively small space but good coming has meant the area feels uncluttered yet still has a lot of storage.

A mid century with a touch of farmhouse kitchen. We mixed oak, white shaker and flat panel black cabinets for an interesting look in this condo. We used Ikea cabinetry but chose everything else from trusted suppliers for an elevated look.
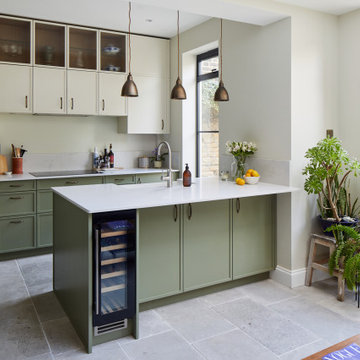
This recently completed provenance by piqu kitchen design makes the most of the limited space available and whilst not the biggest project, everything has been included that you would need. Designed and handcrafted in our workshop in Orpington, the end result is very clean and uncluttered and we absolutely love the cool and calming colours from Farrow & Ball – Treron and School House White coupled with the brass fittings, lighting and Quorn stone floor chosen by our clients.
Small Kitchen with a Peninsula Design Ideas
7


