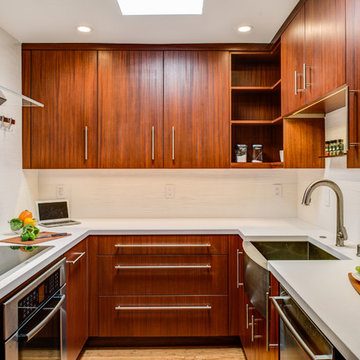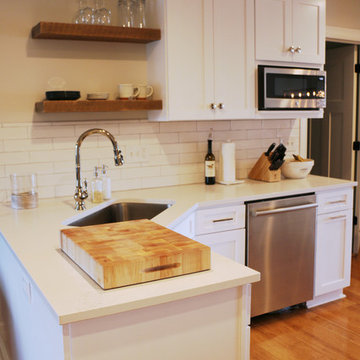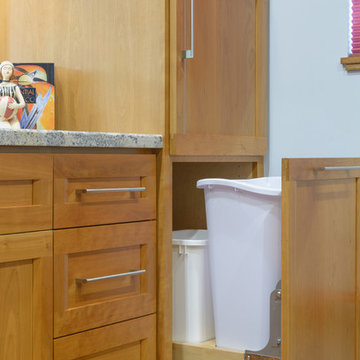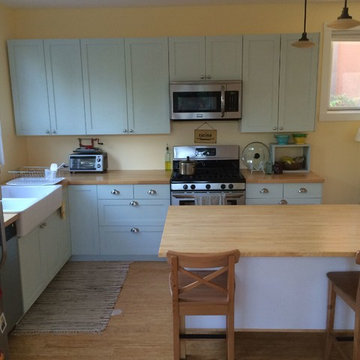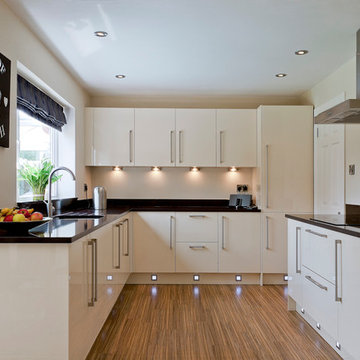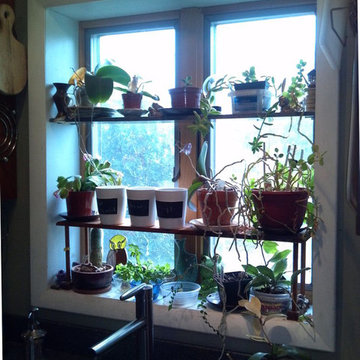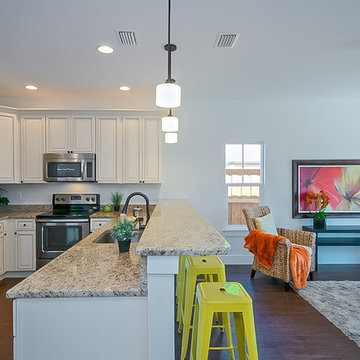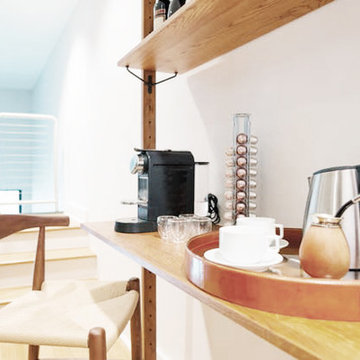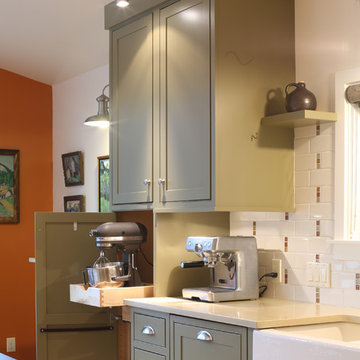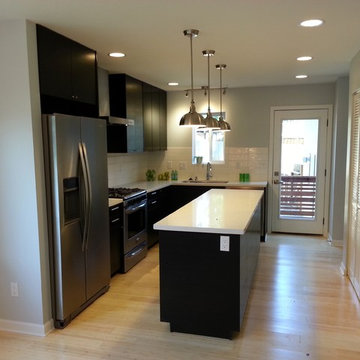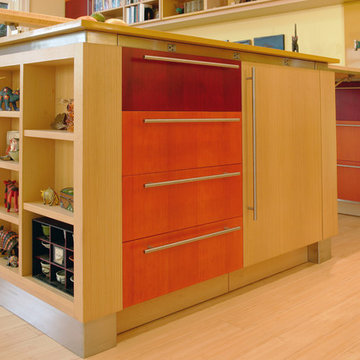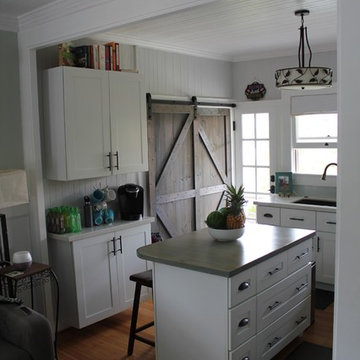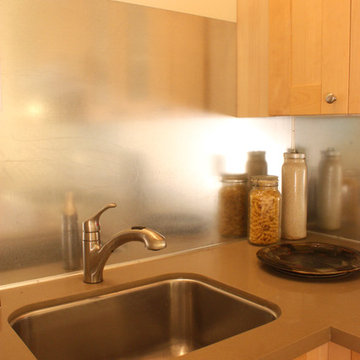Small Kitchen with Bamboo Floors Design Ideas
Refine by:
Budget
Sort by:Popular Today
121 - 140 of 624 photos
Item 1 of 3
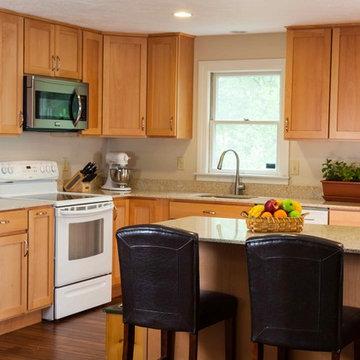
Green Home Remodel – Clean and Green on a Budget – with Flair
Today many families with young children put health and safety first among their priorities for their homes. Young families are often on a budget as well, and need to save in important areas such as energy costs by creating more efficient homes. In this major kitchen remodel and addition project, environmentally sustainable solutions were on top of the wish list producing a wonderfully remodeled home that is clean and green, coming in on time and on budget.
This photo shows bamboo flooring and a well organized and planned kitchen layout.
‘g’ Green Design Center was the first and only stop when the homeowners of this mid-sized Cape-style home were looking for assistance. They had a rough idea of the layout they were hoping to create and came to ‘g’ for design and materials. Nicole Goldman, of ‘g’ did the space planning and kitchen design, and worked with Greg Delory of Greg DeLory Home Design for the exterior architectural design and structural design components. All the finishes were selected with ‘g’ and the homeowners. All are sustainable, non-toxic and in the case of the insulation, extremely energy efficient.
Beginning in the kitchen, the separating wall between the old kitchen and hallway was removed, creating a large open living space for the family. The existing oak cabinetry was removed and new, plywood and solid wood cabinetry from Canyon Creek, with no-added urea formaldehyde (NAUF) in the glues or finishes was installed. Existing strand woven bamboo which had been recently installed in the adjacent living room, was extended into the new kitchen space, and the new addition that was designed to hold a new dining room, mudroom, and covered porch entry. The same wood was installed in the master bedroom upstairs, creating consistency throughout the home and bringing a serene look throughout.
The kitchen cabinetry is in an Alder wood with a natural finish. The countertops are Eco By Cosentino; A Cradle to Cradle manufactured materials of recycled (75%) glass, with natural stone, quartz, resin and pigments, that is a maintenance-free durable product with inherent anti-bacterial qualities.
In the first floor bathroom, all recycled-content tiling was utilized from the shower surround, to the flooring, and the same eco-friendly cabinetry and counter surfaces were installed. The similarity of materials from one room creates a cohesive look to the home, and aided in budgetary and scheduling issues throughout the project.
Throughout the project UltraTouch insulation was installed following an initial energy audit that availed the homeowners of about $1,500 in rebate funds to implement energy improvements. Whenever ‘g’ Green Design Center begins a project such as a remodel or addition, the first step is to understand the energy situation in the home and integrate the recommended improvements into the project as a whole.
Also used throughout were the AFM Safecoat Zero VOC paints which have no fumes, or off gassing and allowed the family to remain in the home during construction and painting without concern for exposure to fumes.
Dan Cutrona Photography
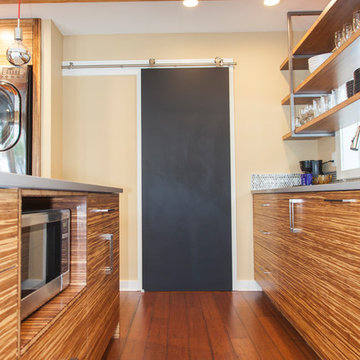
800 sqft garage conversion into ADU (accessory dwelling unit) with open plan family room downstairs and an extra living space upstairs.
pc: Shauna Intelisano
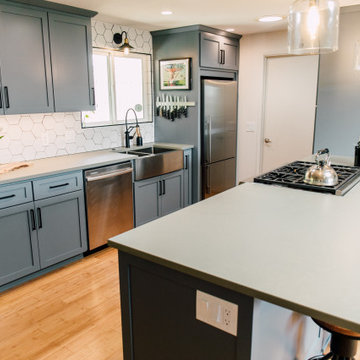
The old galley kitchen is gone! By removing the wall we were able to create an open floor plan and get a peninsula with eating space. There is a pantry, slide out appliance cabinet with power, and on the back side is another cabinet on the living room side.
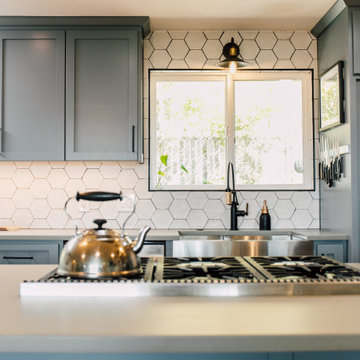
The old galley kitchen is gone! By removing the wall we were able to create an open floor plan and get a peninsula with eating space. There is a pantry, slide out appliance cabinet with power, and on the back side is another cabinet on the living room side.
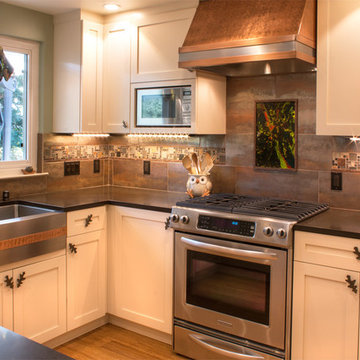
A custom copper hood with a stainless band helps tie in the stainless stove and sink, while the added copper band on the sink mimics the hood design.
JBL Photography

ENRarchitects designed and rebuilt this 975sf, single story Residence, adjacent to Stanford University, as project architect and contractor in collaboration with Topos Architects, Inc. The owner, who hopes to ultimately retire in this home, had built the original home with his father.
Services by ENRarchitects included complete architectural, structural, energy compliance, mechanical, electrical and landscape designs, cost analysis, sub contractor management, material & equipment selection & acquisition and, construction monitoring.
Green/sustainable features: existing site & structure; dense residential neighborhood; close proximity to public transit; reuse existing slab & framing; salvaged framing members; fly ash concrete; engineered wood; recycled content insulation & gypsum board; tankless water heating; hydronic floor heating; low-flow plumbing fixtures; energy efficient lighting fixtures & appliances; abundant clerestory natural lighting & ventilation; bamboo flooring & cabinets; recycled content countertops, window sills, tile & carpet; programmable controls; and porus paving surfaces.
https://www.enrdesign.com/ENR-residential-FacultyHouse.html
http://www.toposarchitects.com/
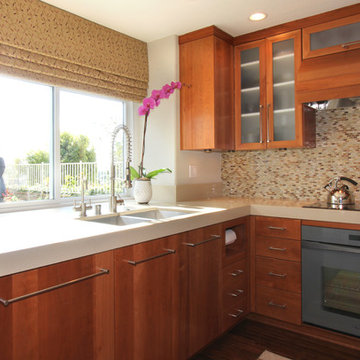
Organic Modern
Photo Credit: Molly Mahar http://caprinacreative.com/
Small Kitchen with Bamboo Floors Design Ideas
7
