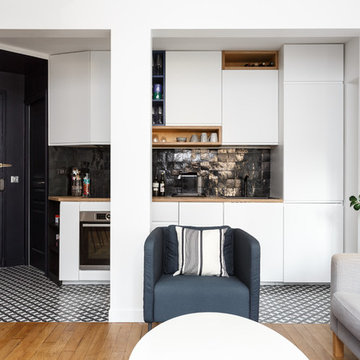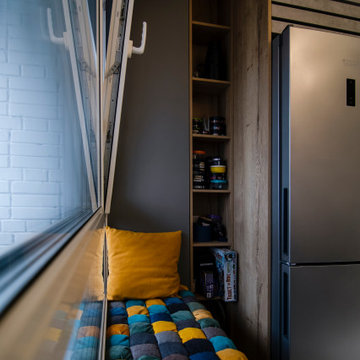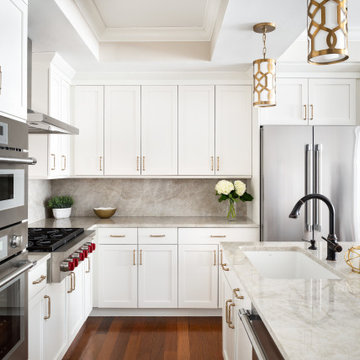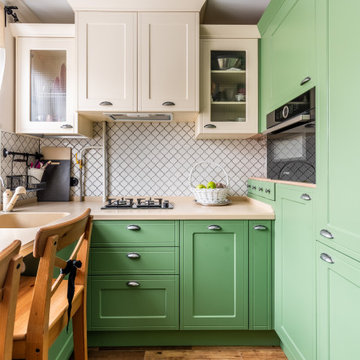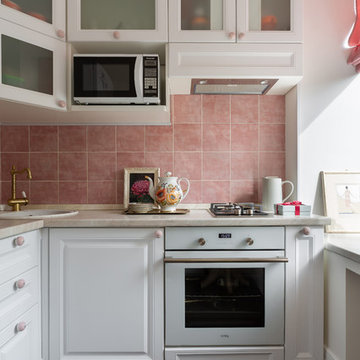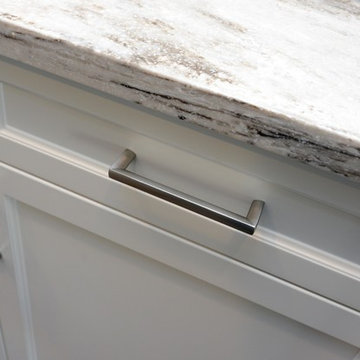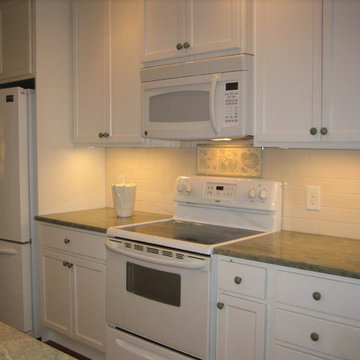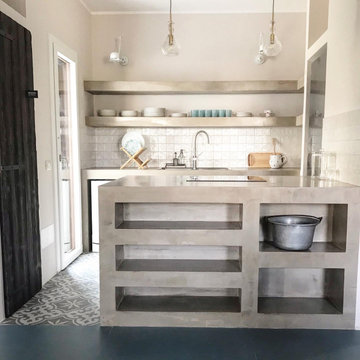Small Kitchen with Beige Benchtop Design Ideas
Refine by:
Budget
Sort by:Popular Today
121 - 140 of 3,462 photos
Item 1 of 3
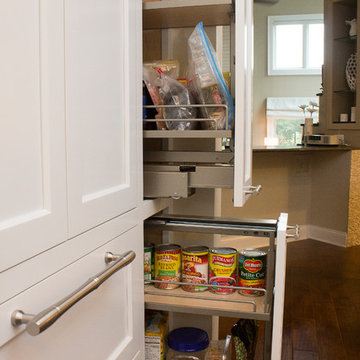
Maximizing the functionality of this space, and coordinating the new kitchen with the beautiful remodel completed previously by the client were the two most important aspects of this project. The existing spaces are elegantly decorated with an open plan, dark hardwood floors, and natural stone accents. The new, lighter, more open kitchen flows beautifully into the client’s existing dining room space. Satin nickel hardware blends with the stainless steel appliances and matches the satin nickel details throughout the home. The fully integrated refrigerator next to the narrow pull-out pantry cabinet, take up less visual weight than a traditional stainless steel appliance and the two combine to provide fantastic storage. The glass cabinet doors and decorative lighting beautifully highlight the client’s glassware and dishes. Finished with white subway tile, Dreamy Marfil quartz countertops, and a warm natural wood blind; the space warm, inviting, elegant, and extremely functional.
copyright 2013 marilyn peryer photography
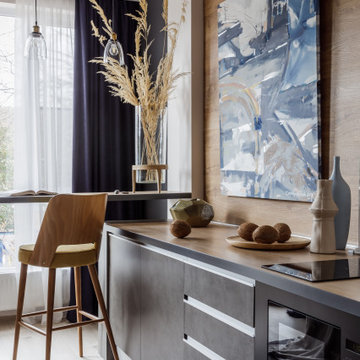
Этот интерьер выстроен на сочетании сложных фактур - бетон и бархат, хлопок и керамика, дерево и стекло.
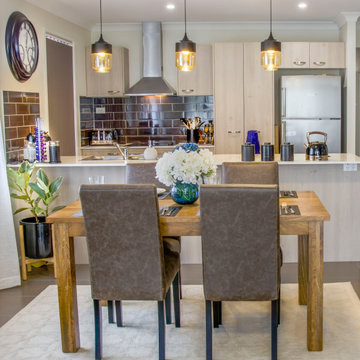
This is my clients Dining room and kitchen after we decorated her home. My clients wanted a space that is light, bright and inviting and she also wanted a space that feels bigger. Before this space was very dark and uninviting and it felt much smaller.
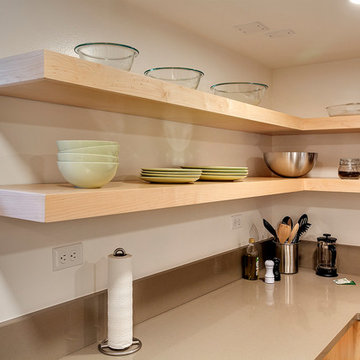
This kitchen is compact but uses every bit of space efficiently. From storage under the stairs to a full height pantry for brooms and cleaning supplies.
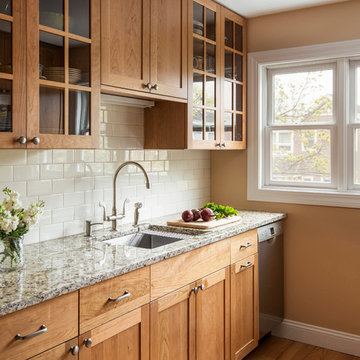
By eliminating a soffit, bringing the cabinets to the ceiling and using glass cabinetry, we were able to make this petite galley kitchen much more open an airy while taking advantage of every inch of space!
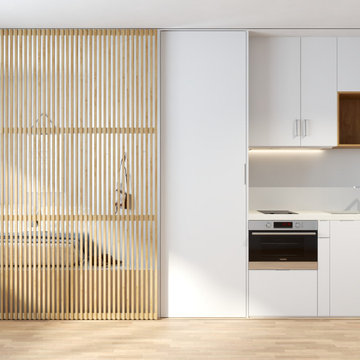
NoName Architecture es un estudio internacional de arquitectura y diseño. Conceptos arquitectónicos. Casas modernas. Reformas y Rehabilitación.

La madera de la cocina nos tiene enamoradas, conseguir superficies tan cálidas en un espacio normalmente tan frio nos encantó! Una buena disposición de sus elementos consigue disimular que se trata de la cocina dentro del salón-comedor.
De nuevo, buscábamos contrastes y elegimos el microcemento como base de esta cálida cocina. Paredes grises nos hacen destacar el mobiliario, y suelo negro contrasta con el parquet de roble natural de lamas paralelas del resto de la vivienda.
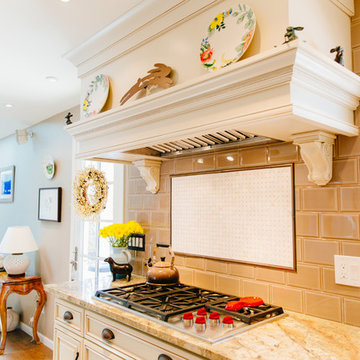
To create an inexpensive but decorative wood hood - we built a box and applied decorative moldings and corbels.
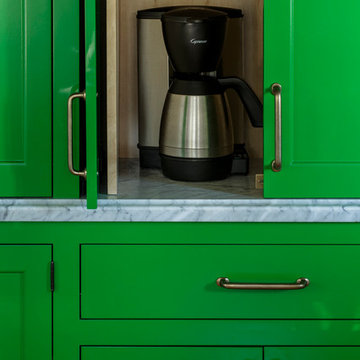
A receding door cabinet reveals a coffee station inside. photo by David Papazian
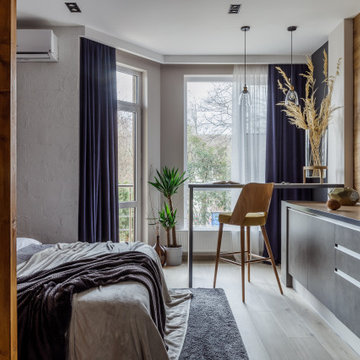
Этот интерьер выстроен на сочетании сложных фактур - бетон и бархат, хлопок и керамика, дерево и стекло.
Small Kitchen with Beige Benchtop Design Ideas
7
