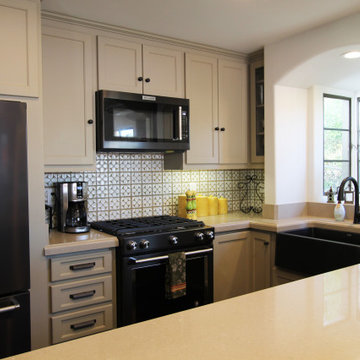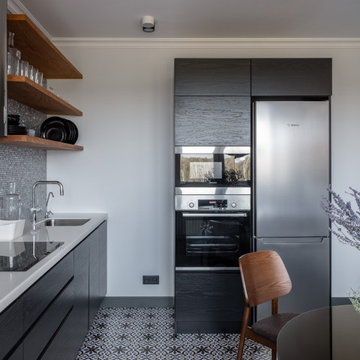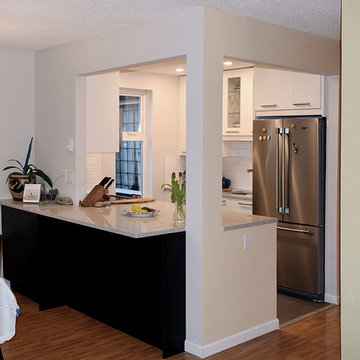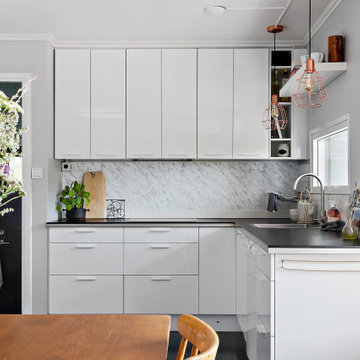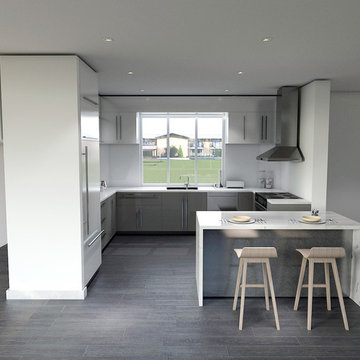Small Kitchen with Black Floor Design Ideas
Refine by:
Budget
Sort by:Popular Today
81 - 100 of 1,240 photos
Item 1 of 3

This might be a small kitchen but it has a big attitude. It boasts ample drawer storage in the base cabinets topped by a surprising amount of bench space.
The L-shape / Galley style makes the most of the 1.9x3.7m floor space. Despite it's size, theres room for two to work in the kitchen.
A combination of Meteca Woodgrain panels and Trendstone benches provide cost effective, durable finishes. Luna subway tiles, recycled Matai shelves on metal pipe brackets extend the textural themeof the overall design.
To keep the noise down when cooking, we installed a Sirius rangehood with an efficient but (almost) silent exterior mounted motor.
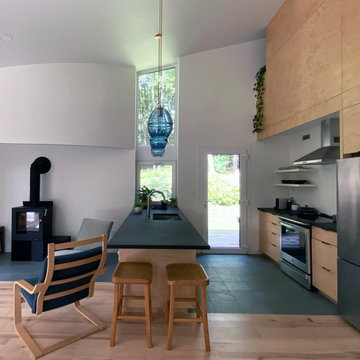
kitchen in the Sugar Bush House. Richlite counters, cabinets made with plywood by a local craftsman, maple floors, a Rais woodstove.
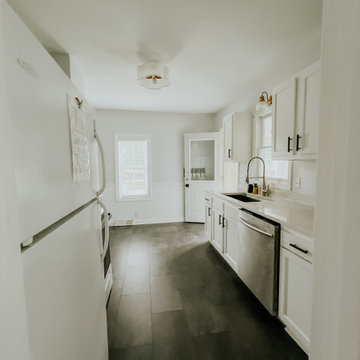
This small galley kitchen received an upgrade for Airbnb guests to enjoy. The vacation rental, located in South Haven, MI had dated cabinets, soffits, a suspended ceiling, and no counter space by the refrigerator and range. I recommended materials to stay within budget and maximize ROI on this property.
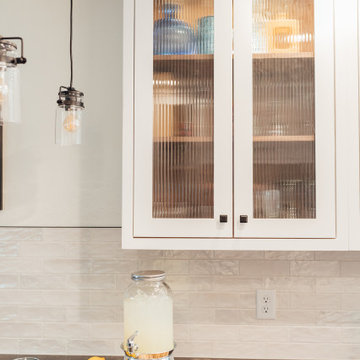
This small 1910 bungalow was long overdue for an update. The goal was to lighten everything up without sacrificing the original architecture. Iridescent subway tile, lighted reeded glass, and white cabinets help to bring sparkle to a space with little natural light. I designed the custom made cabinets with inset doors and curvy shaped toe kicks as a nod to the arts and crafts period. It's all topped off with black hardware, countertops and lighting to create contrast and drama. The result is an up-to-date space ready for entertaining!
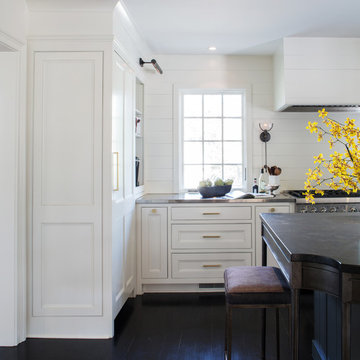
The Cherry Road project is a humble yet striking example of how small changes can have a big impact. A meaningful project as the final room to be renovated in this house, thus our completion aligned with the family’s move-in. The kitchen posed a number of problems the design worked to remedy. Such as an existing window oriented the room towards a neighboring driveway. The initial design move sought to reorganize the space internally, focusing the view from the sink back through the house to the pool and courtyard beyond. This simple repositioning allowed the range to center on the opposite wall, flanked by two windows that reduce direct views to the driveway while increasing the natural light of the space.
Opposite that opening to the dining room, we created a new custom hutch that has the upper doors bypass doors incorporate an antique mirror, then led they magnified the light and view opposite side of the room. The ceilings we were confined to eight foot four, so we wanted to create as much verticality as possible. All the cabinetry was designed to go to the ceiling, incorporating a simple coat mold at the ceiling. The west wall of the kitchen is primarily floor-to-ceiling storage behind paneled doors. So the refrigeration and freezers are fully integrated.
The island has a custom steel base with hammered legs, with a natural wax finish on it. The top is soapstone and incorporates an integral drain board in the kitchen sink. We did custom bar stools with steel bases and upholstered seats. At the range, we incorporated stainless steel countertops to integrate with the range itself, to make that more seamless flow. The edge detail is historic from the 1930s.
There is a concealed sort of office for the homeowner behind custom, bi-folding panel doors. So it can be closed and totally concealed, or opened up and engaged with the kitchen.
In the office area, which was a former pantry, we repurposed a granite marble top that was on the former island. Then the walls have a grass cloth wall covering, which is pinnable, so the homeowner can display photographs, calendars, and schedules.

At 90 square feet, this tiny kitchen is smaller than most bathrooms. Add to that four doorways and a window and you have one tough little room.
The key to this type of space is the selection of compact European appliances. The fridge is completely enclosed in cabinetry as is the 45cm dishwasher. Sink selection and placement allowed for a very useful corner storage cabinet. Drawers and additional storage are accommodated along the existing wall space right of the rear porch door. Note the careful planning how the casings of this door are not compromised by countertops. This tiny kitchen even features a pull-out pantry to the left of the fridge.
The retro look is created by using laminate cabinets with aluminum edges; that is reiterated in the metal-edged laminate countertop. Marmoleum flooring and glass tiles complete the look.

This couples small kitchen was in dire need of an update. The homeowner is an avid cook and cookbook collector so finding a special place for some of his most prized cookbooks was a must!

The clients were involved in the neighborhood organization dedicated to keeping the housing instead of tearing down. They wanted to utilize every inch of storage which resulted in floor-to-ceiling cabinetry. Cabinetry and counter space work together to create a balance between function and style.

Open plan - Kitchen & Kitchen Island / Breakfast far with living room and feature TV wall. Ideas for small space optimisation.

Designed by Malia Schultheis and built by Tru Form Tiny. This Tiny Home features Blue stained pine for the ceiling, pine wall boards in white, custom barn door, custom steel work throughout, and modern minimalist window trim. The Cabinetry is Maple with stainless steel countertop and hardware. The backsplash is a glass and stone mix. It only has a 2 burner cook top and no oven. The washer/ drier combo is in the kitchen area. Open shelving was installed to maintain an open feel.
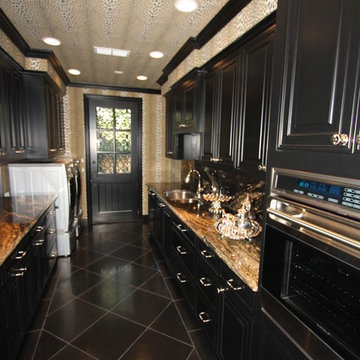
This whole house remodel in Amarillo features fine architectural details throughout. Sanders Design Build remodeled the kitchen, a caterer's kitchen and butler's pantry, living and dining rooms, bedrooms, entry and staircase, and several bathrooms in the home. Please look through all the project photos to see the elegant finishes that were selected for each room

Referencing the art deco period in which the apartment was build, a curved range hood finished in linear kit kat Japanese tiles forms the focal point of the kitchen. Light timber laminate for full height joinery with dark grey / charcoal ultra matte laminate for below bench cupboards and drawers. Quartzite bench tops in a leathered finish.
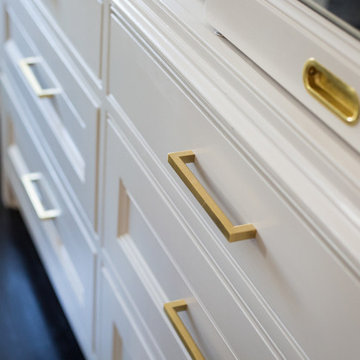
The Cherry Road project is a humble yet striking example of how small changes can have a big impact. A meaningful project as the final room to be renovated in this house, thus our completion aligned with the family’s move-in. The kitchen posed a number of problems the design worked to remedy. Such as an existing window oriented the room towards a neighboring driveway. The initial design move sought to reorganize the space internally, focusing the view from the sink back through the house to the pool and courtyard beyond. This simple repositioning allowed the range to center on the opposite wall, flanked by two windows that reduce direct views to the driveway while increasing the natural light of the space.
Opposite that opening to the dining room, we created a new custom hutch that has the upper doors bypass doors incorporate an antique mirror, then led they magnified the light and view opposite side of the room. The ceilings we were confined to eight foot four, so we wanted to create as much verticality as possible. All the cabinetry was designed to go to the ceiling, incorporating a simple coat mold at the ceiling. The west wall of the kitchen is primarily floor-to-ceiling storage behind paneled doors. So the refrigeration and freezers are fully integrated.
The island has a custom steel base with hammered legs, with a natural wax finish on it. The top is soapstone and incorporates an integral drain board in the kitchen sink. We did custom bar stools with steel bases and upholstered seats. At the range, we incorporated stainless steel countertops to integrate with the range itself, to make that more seamless flow. The edge detail is historic from the 1930s.
There is a concealed sort of office for the homeowner behind custom, bi-folding panel doors. So it can be closed and totally concealed, or opened up and engaged with the kitchen.
In the office area, which was a former pantry, we repurposed a granite marble top that was on the former island. Then the walls have a grass cloth wall covering, which is pinnable, so the homeowner can display photographs, calendars, and schedules.
Small Kitchen with Black Floor Design Ideas
5
