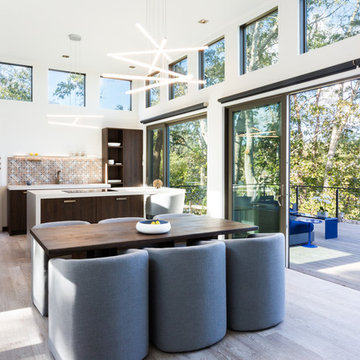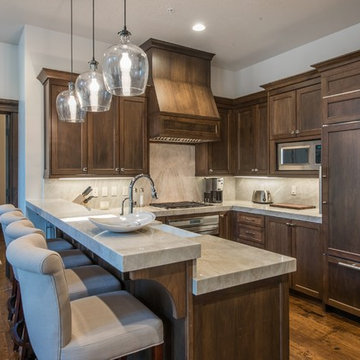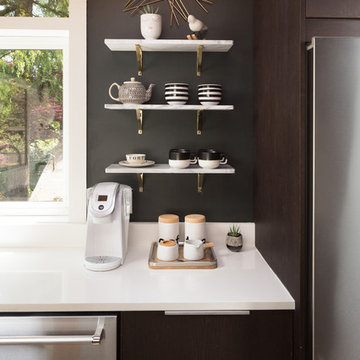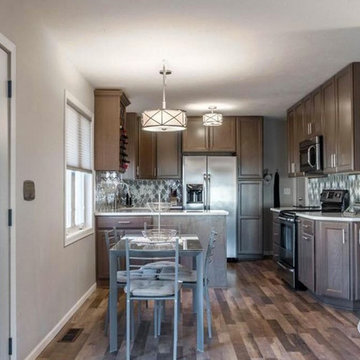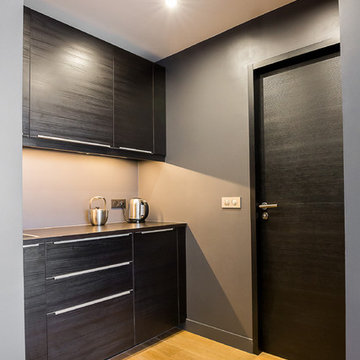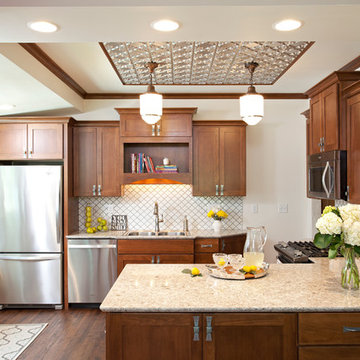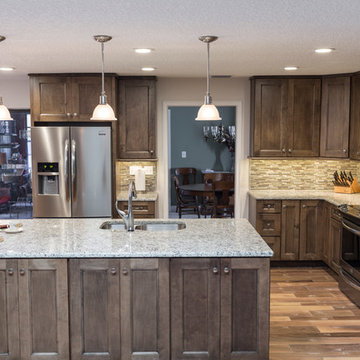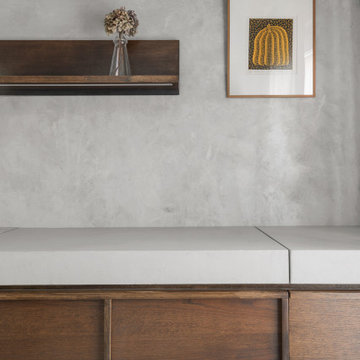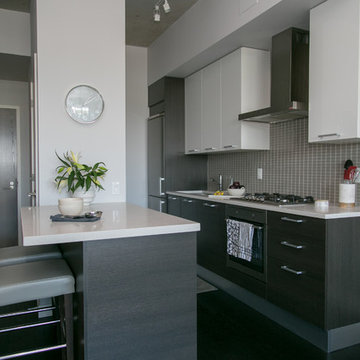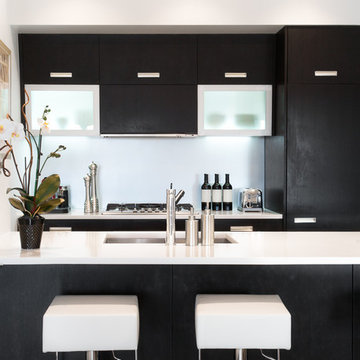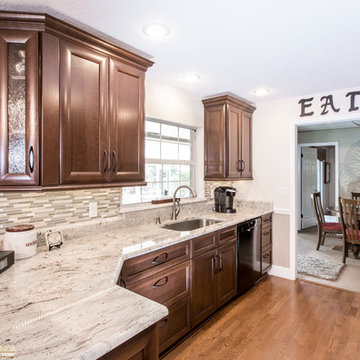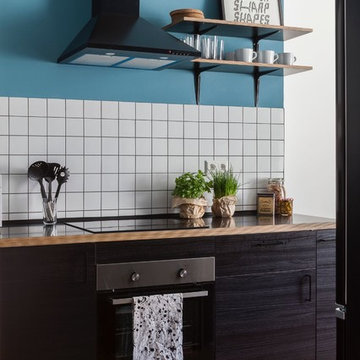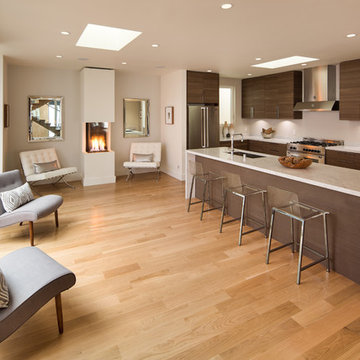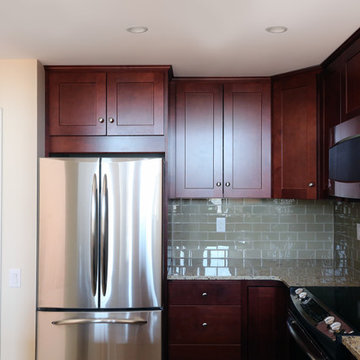Small Kitchen with Dark Wood Cabinets Design Ideas
Refine by:
Budget
Sort by:Popular Today
141 - 160 of 5,858 photos
Item 1 of 3
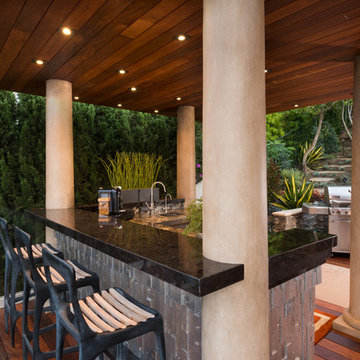
This 4th floor Terrace remodel included a small outdoor Kitchen, full-size Bathroom and an outdoor Living room, just steps away from the Jacuzzi and pool... We even included a television on a hydraulic lift with a 360-degree radius. Three fire-pots line the amazing vanishing edge pool which dangles above the Grotto below with water spilling over both sides. Glass lined side rails grace the accompanying bridges as the pathway connects to the front of the terrace… A sun-worshiper’s paradise!
In the newly added Kitchen/Bar area, our use of metallic glazed natural stone pavers adds texture, depth and drama to the vertical surface while
layering granite slabs, creates a rich looking countertop and foot rest to the bar. Modern barstools made of 100% recycled aluminum and a durable zinc plate patina finish, provides the perfect outdoor solution for this oceanfront Terrace.
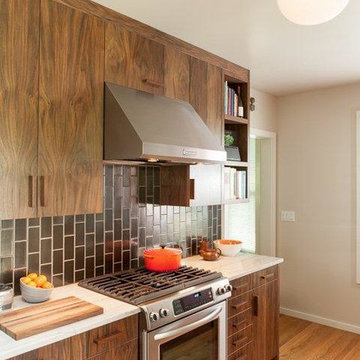
Richly textured western walnut cabinetry, and reflective gunmetal tile make for a warm modern kitchen in a 1909 home. Oak flooring matches that of the adjacent rooms. White quartzite counters, soft light, and skylights balance the dark tones.
Photos: Anna M Campbell; annamcampbell.com
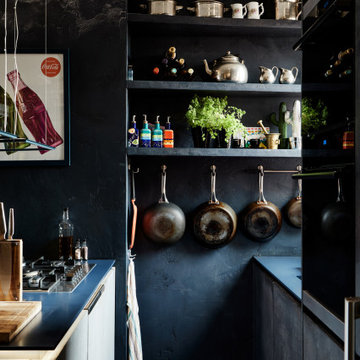
Texture combination of wood and micro cement. This moody deep navy kitchen demonstrates the uniqueness that dark finishes can add to a space.
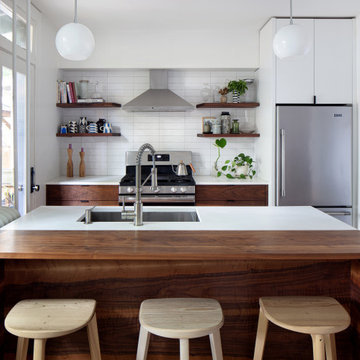
This itty bitty kitchen in a historic Richmond row house had been closed in by unnecessary walls, creating a tight, dysfunctional galley style kitchen with very little storage space. Working alongside our artist and cabinetry making clients, we created a custom design with handmade, custom cabinetry pieces while opening up the kitchen to the dining area, making the space feel exponentially larger. The result is a clean, modern, functional and big energy kitchen.

The small footprint posed a challenge for storage. These beautifully stained cabinets are tall and expertly arranged to maximize every inch of available space. Extra cabinetry can be found in the butler’s pantry or bar area leaving the kitchen solely for the cook.
A wrought-iron chandelier and black cabinet hardware add some warmth to this light and bright space.

A narrow galley kitchen with glass extension at the rear. The glass extension is created from slim aluminium sliding doors with a structural glass roof above. The glass extension provides lots of natural light into the terrace home which has no side windows. A further frameless glass rooflight further into the kitchen extension adds more light.
Small Kitchen with Dark Wood Cabinets Design Ideas
8
