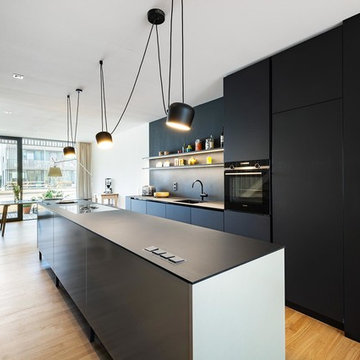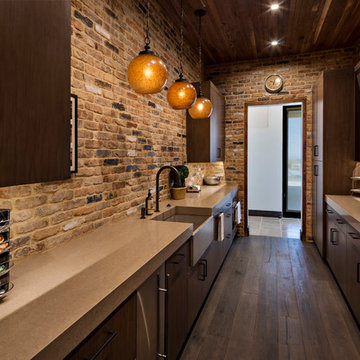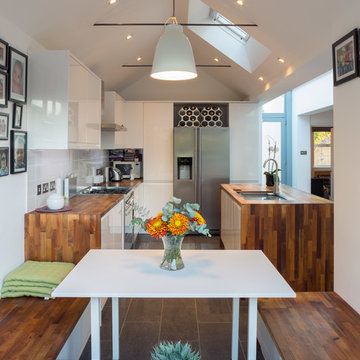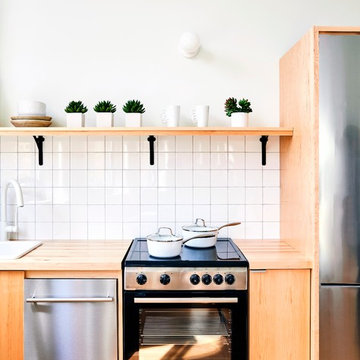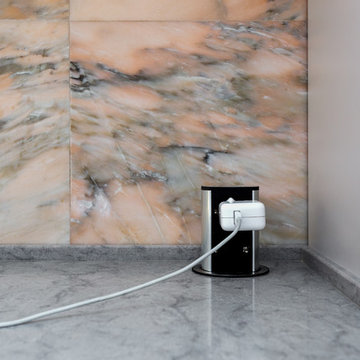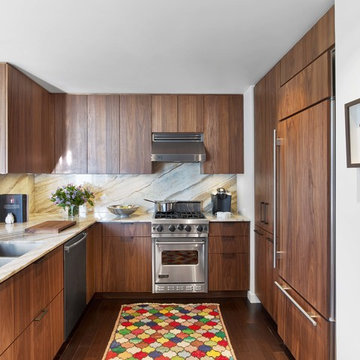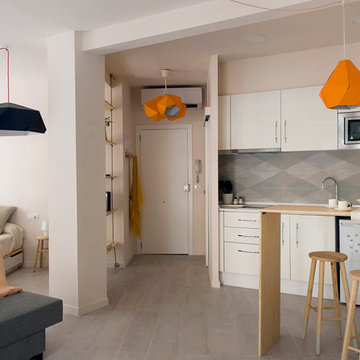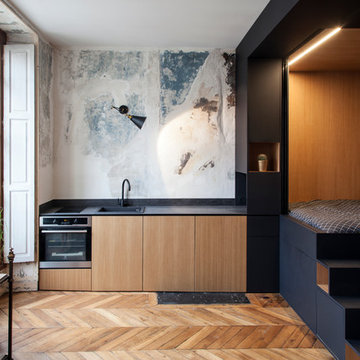Small Kitchen with Flat-panel Cabinets Design Ideas
Refine by:
Budget
Sort by:Popular Today
181 - 200 of 34,208 photos
Item 1 of 3

flat panel pre-fab kitchen, glass subway grey tile, carrera whits quartz countertop, stainless steel appliances
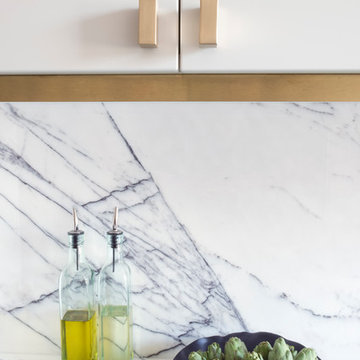
Contemporary Kitchen with white cabinet and lilac marble backsplash and countertop. Brass hardware and architectural details.
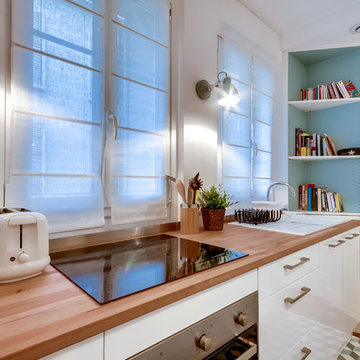
Le projet : Aux Batignolles, un studio parisien de 25m2 laissé dans son jus avec une minuscule cuisine biscornue dans l’entrée et une salle de bains avec WC, vieillotte en plein milieu de l’appartement.
La jeune propriétaire souhaite revoir intégralement les espaces pour obtenir un studio très fonctionnel et clair.
Notre solution : Nous allons faire table rase du passé et supprimer tous les murs. Grâce à une surélévation partielle du plancher pour les conduits sanitaires, nous allons repenser intégralement l’espace tout en tenant compte de différentes contraintes techniques.
Une chambre en alcôve surélevée avec des rangements tiroirs dissimulés en dessous, dont un avec une marche escamotable, est créée dans l’espace séjour. Un dressing coulissant à la verticale complète les rangements et une verrière laissera passer la lumière. La salle de bains est équipée d’une grande douche à l’italienne et d’un plan vasque sur-mesure avec lave-linge encastré. Les WC sont indépendants. La cuisine est ouverte sur le séjour et est équipée de tout l’électroménager nécessaire avec un îlot repas très convivial. Un meuble d’angle menuisé permet de ranger livres et vaisselle.
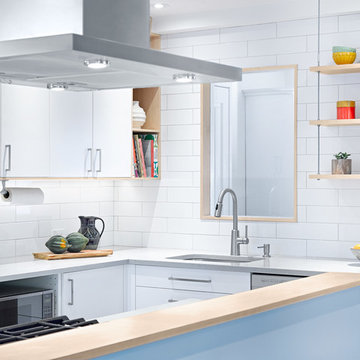
This modern and Scandinavian inspired kitchen was created and designed using IKEA cabinetry. We used the Veddinge white flat panel doors in combination with IKEAS Birch panels. Creating a custom kitchen on a budget.
Vincent Lions
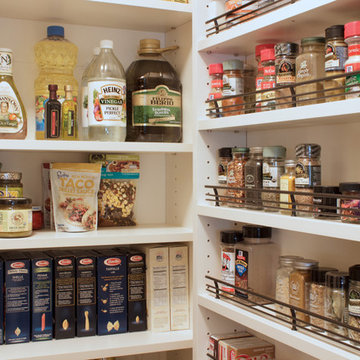
The spice rack stores dozens of seasonings waiting to be tapped for adventurous meals while sliding baskets hold bagged and packaged foods along with smaller items that can get lost in the back of shelves.
Kara Lashuay
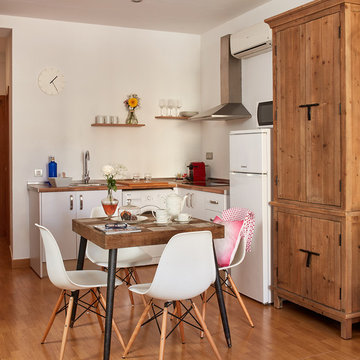
Apartamentos Lodging Malaga. Decoración e interiorismo realizado con mobiliario de CRISAL DECORACION.
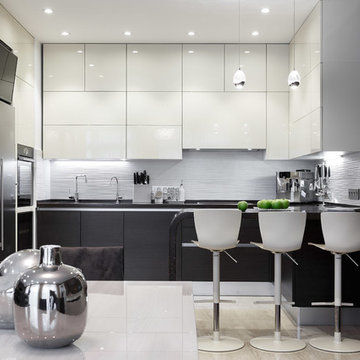
Кухня. Кухонная мебель Scavolini, барные стулья Scavolini, техника Liebherr, Bosch, светильники Schuller Rocio, фартук FAP, керамогранит Fanal.
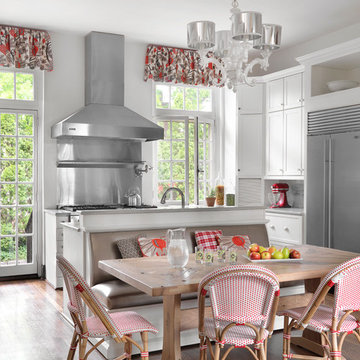
This young St Louis couple wanted to make their kitchen more inviting and less formal. We added a bold, punch of color with the Osborne & Little linen fabric on the windows and door. The table and banquette were custom made for the space. The table was manufactured locally with reclaimed barn wood. The banquette was upholstered in a neutral metallic, faux skin vinyl for easy clean-up. Pillows were made with coordinating fabrics for more color and the French bistro chairs are from Serena & Lilly. (The light fixture was existing from the previous owners.)
Alise O'Brian Photography
Small Kitchen with Flat-panel Cabinets Design Ideas
10
