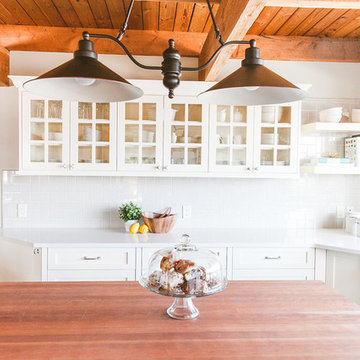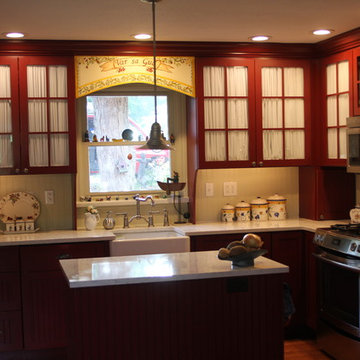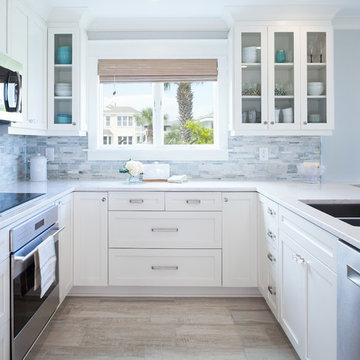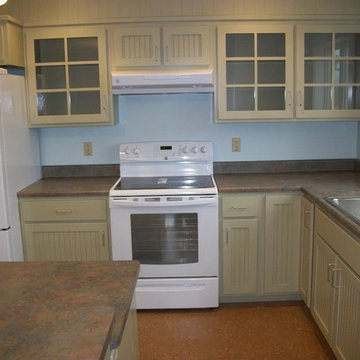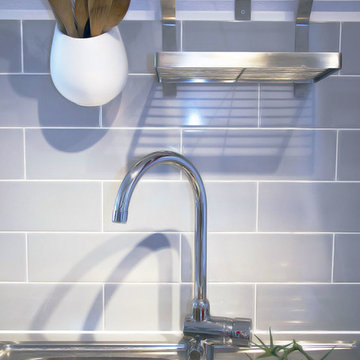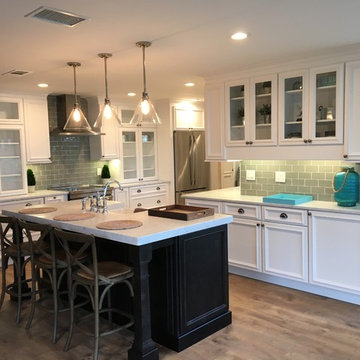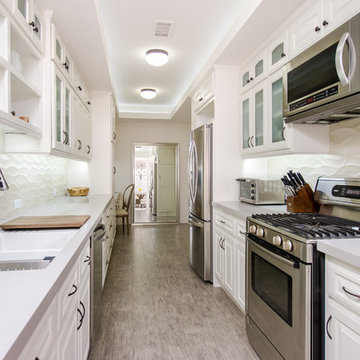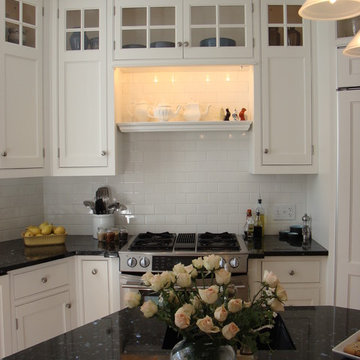Small Kitchen with Glass-front Cabinets Design Ideas
Refine by:
Budget
Sort by:Popular Today
81 - 100 of 1,560 photos
Item 1 of 3
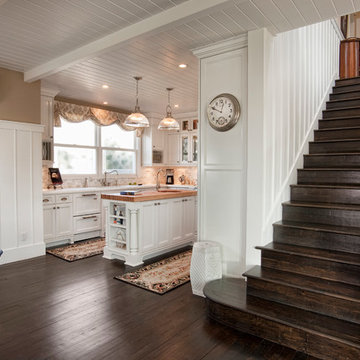
Dark hardwood stairs with white railing in 2008 Cape Cod styled home built by Smith Brothers in Del Mar, CA. Open, white kitchen with custom built island and elegant lighting fixtures.
Additional Credits:
Architect: Richard Bokal
Interior Designer Doug Dolezal
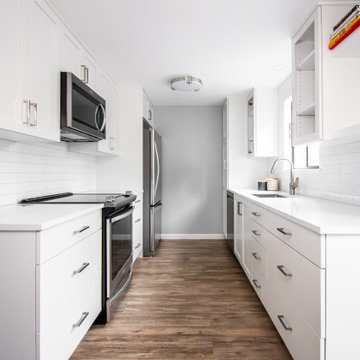
This condo was stuck in the 70s: dingy brown cabinets, worn out fixtures, and ready for a complete overhaul. What started as a bathroom update turned into a complete remodel of the condo. The kitchen became our main target, and as we brought it out of the 70s, the rest came with it.
Our client wanted a home closer to their grandchildren, but to be comfortable and functional, it needed an update. Once we begin on a design plan for one space, the vision can spread across to the other rooms, up the walls, and down to the floors. Beginning with the bathroom, our client opted for a clean and elegant look: white quartz, subway tile, and floating shelves, all of which was easy to translate into the kitchen.
The shower and tub were replaced and tiled with a perfectly sized niche for soap and shampoo, and a slide bar hand shower from Delta for an easy shower experience. Perfect for bath time with the grandkids! And to maximize storage, we installed floating shelves to hide away those extra bath toys! In a condo where the kitchen is only a few steps from the master bath, it's helpful to stay consistent, so we used the same quartz countertops, tiles, and colors for a consistent look that's easy on the eyes.
The kitchen received a total overhaul. New appliances, way more storage with tall corner cabinets, and lighting that makes the space feel bright and inviting. But the work did not stop there! Our team repaired and painted sheetrock throughout the entire condo, and also replaced the doors and window frames. So when we're asked, "Do you do kitchens?" the answer is, "We do it all!"
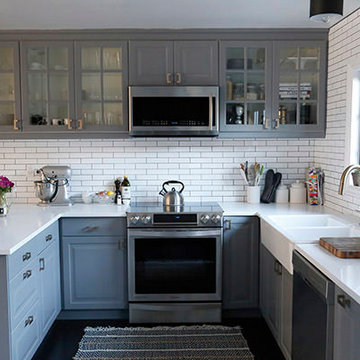
Los Angeles, California, United States Remodeled kitchen in starter home. Photo: Ragan Brooks
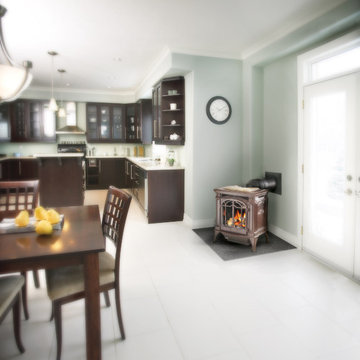
Gas Stove
Bayfield™ - GDS25
Decorative style for any room.
The built-in secondary heat exchanger provides excellent heating efficiency and heat retention.
Product Information
The Bayfield™ – GDS25 gas stove from Napoleon® is a remarkable cast iron stove comes in three designer colours that will look great in any home or cottage. The built-in secondary heat exchanger provides excellent heating efficiency and heat retention. Other features include a cost saving electronic ignition with battery back-up, 50% flame/heat adjustment, ceramic glass, standard on/off switch and an exclusive NIGHT LIGHT™ which creates a warm glow even when the stove is not operating.
OPTIONS & ACCESSORIES
Up to 24,500 BTU’s in natural gas or propane and a 50% flame/heat adjustment
PHAZERAMIC™ burner system features a random flickering flame
and realistic glowing ember bed
Realistic, ceramic fibre, light-weight molded PHAZER® log set for a natural wood burning look
An industry first – glowing NIGHT LIGHT™
Stunning double webbed arched doors which are fully operable, opening wide to the sides
Porcelain enamel finishes in Winter Frost and Majolica Brown
Painted finishes available in traditional painted black
Compact, easily accessible and user-friendly controls
Equipped with our 100% SAFE GUARD™ gas control system and convenient electronic ignition
Heat transferring, high heat ceramic glass
President’s Limited Lifetime Warranty
Optional blower kit with variable speed and thermostatic control
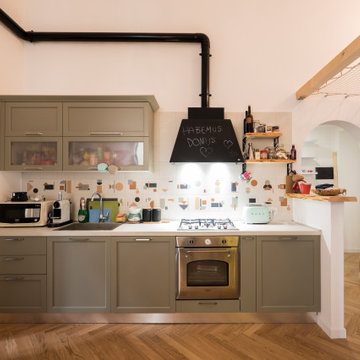
La cucina in stile eclettico-contemporaneo dalle linee molto essenziali e con finiture particolari: la cappa con finitura lavagna, le piastrelle dal design ricercato, le mensole in legno rustico.
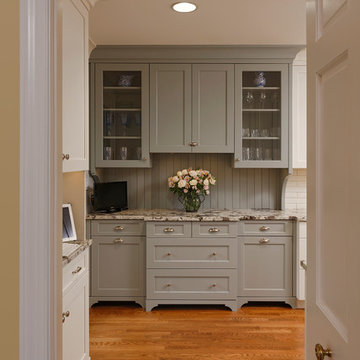
Chevy Chase, Maryland Transitional Kitchen
#MeghanBrowne4JenniferGilmer
http://www.gilmerkitchens.com/
Photography by Bob Narod
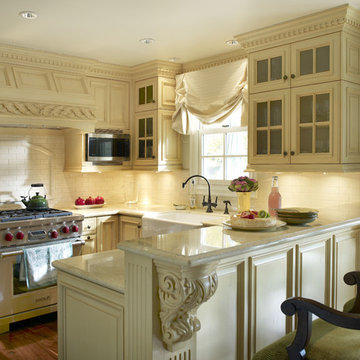
A light drenched kitchen makes out of town guests feel right at home.
Photo by: Scott Van Dyke
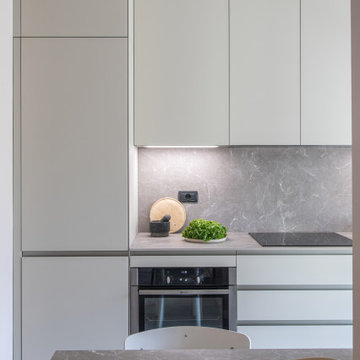
Composizione lineare con pensili e colonne a tutta altezza. Zona tavolo nella stessa finitura del piano lavoro, spazio funzionale per consumare i pasti o per le preparazioni di cibi. Piani e schienale paraspruzzi in hpl effetto pietra botticino.
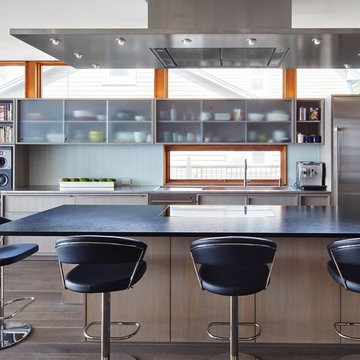
The homeowners sought to create a modest, modern, lakeside cottage, nestled into a narrow lot in Tonka Bay. The site inspired a modified shotgun-style floor plan, with rooms laid out in succession from front to back. Simple and authentic materials provide a soft and inviting palette for this modern home. Wood finishes in both warm and soft grey tones complement a combination of clean white walls, blue glass tiles, steel frames, and concrete surfaces. Sustainable strategies were incorporated to provide healthy living and a net-positive-energy-use home. Onsite geothermal, solar panels, battery storage, insulation systems, and triple-pane windows combine to provide independence from frequent power outages and supply excess power to the electrical grid.
Photos by Corey Gaffer
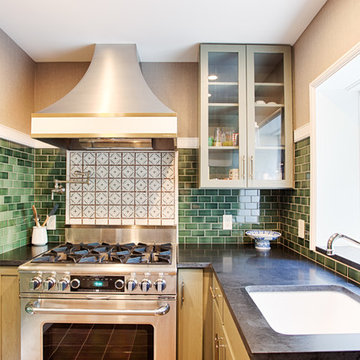
This small kitchen is located in an historical row home in Center City, Philadelphia. These custom made contemporary cabinets compliment the green subway tiled walls nicely. Some details include eco friendly wallpaper, brushed nickel handles and a convenient pot filler. Sometimes you don't need a large kitchen as long as you have everything you need right at hand!
Photography by Alicia's Art, LLC
RUDLOFF Custom Builders, is a residential construction company that connects with clients early in the design phase to ensure every detail of your project is captured just as you imagined. RUDLOFF Custom Builders will create the project of your dreams that is executed by on-site project managers and skilled craftsman, while creating lifetime client relationships that are build on trust and integrity.
We are a full service, certified remodeling company that covers all of the Philadelphia suburban area including West Chester, Gladwynne, Malvern, Wayne, Haverford and more.
As a 6 time Best of Houzz winner, we look forward to working with you on your next project.
Small Kitchen with Glass-front Cabinets Design Ideas
5
