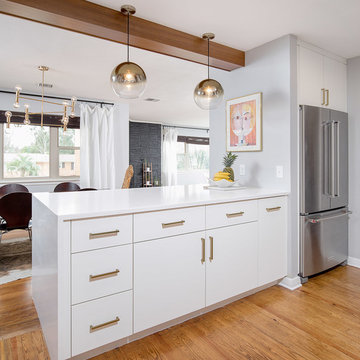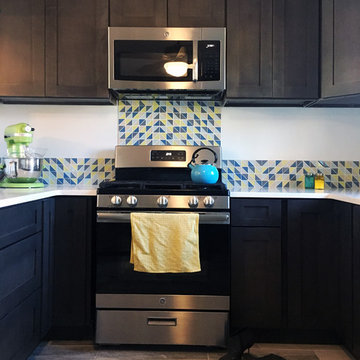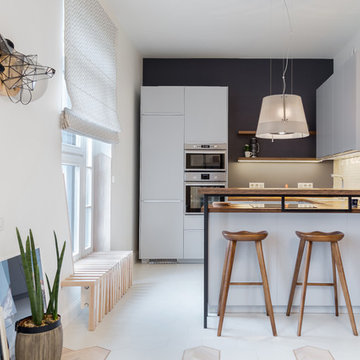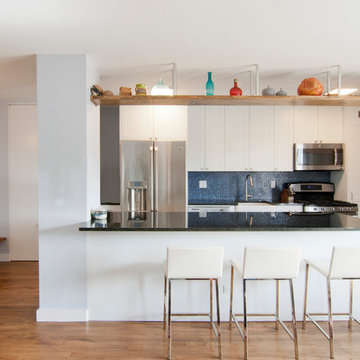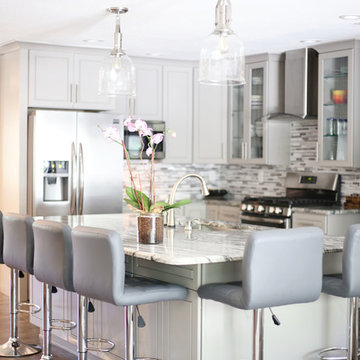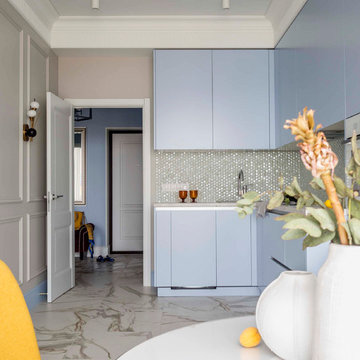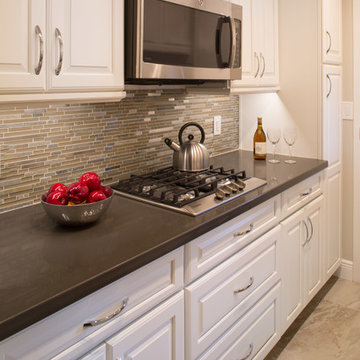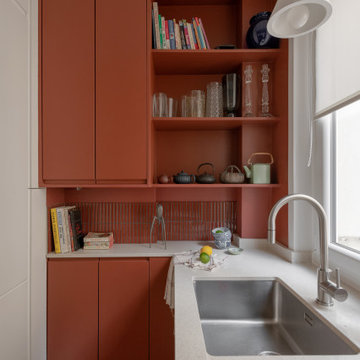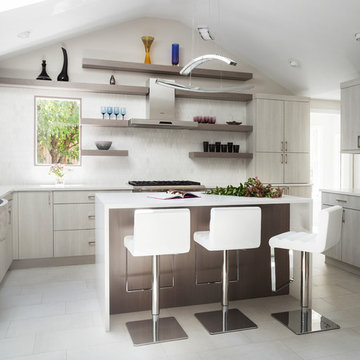Small Kitchen with Mosaic Tile Splashback Design Ideas
Refine by:
Budget
Sort by:Popular Today
241 - 260 of 3,609 photos
Item 1 of 3
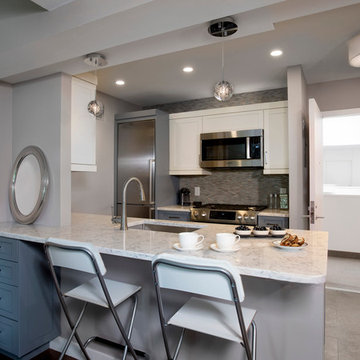
Open galley kitchen that is perfect for entertaining. Co-ordinating layered light fixtures all have crystal aspects. The stone/glass mosaic tile backsplash gives the space a little glitter above and below the cabinets. Porcelain tile floor is elegant and rugged. The custom, three panel closet door adds reflected light and the feeling of more space. Photos by Shelly Harrison

This gray and white family kitchen has touches of gold and warm accents. The Diamond Cabinets that were purchased from Lowes are a warm grey and are accented with champagne gold Atlas cabinet hardware. The Taj Mahal quartzite countertops have a nice cream tone with veins of gold and gray. The mother or pearl diamond mosaic tile backsplash by Jeffery Court adds a little sparkle to the small kitchen layout. The island houses the glass cook top with a stainless steel hood above the island. The white appliances are not the typical thing you see in kitchens these days but works beautifully. This family friendly casual kitchen brings smiles.
Designed by Danielle Perkins @ DANIELLE Interior Design & Decor
Taylor Abeel Photography

Peter Rymwid Architectural Photography
Once a small bedroom for a governess, now creatively converted to "Le Petit Pantry de Plumberry"
Just steps away from the Master Bedroom, Dressing Area and Atrium lies a pantry like no other! A small, yet fully functional kitchen capable of fulfilling any request or appetite!
The cherry cabinetry is finished in a beautiful French blue-grey striate with accents of walnut and adorned with polished nickel and crystal glass knobs. The extraordinary white Calacatta Romano marble countertops are reflected in the hand cut marble mosaics extending the full height of the wall providing a breathtaking moment upon entering this room.
A quick cup of fresh hot coffee, espresso or cappuccino is easily accessible as Monsieur dresses for the start of his business day. Maybe he has time to sit at the marble peninsula and enjoy the view and the fireplace as he reads the morning paper and listens to the stock and traffic news.
The refrigerator is elegantly camouflaged as an antique mirrored armoire. Inside is an undisclosed amount of cookie dough that serves to cure Madame's fervor for fresh shortbreads with her afternoon tea or a quick snack for the little one's playing in the Atrium. Simply place a few dollops of dough and place in the speed oven for just several minutes and voila.
Monsieur loves to prepare a full breakfast for his d'amour as they lounge in their chambers on a lazy morning, along with hot baked croissants, frothing lattes, and fresh berries and cream. Everything he needs is just within reach...a fully stocked refrigerator, induction cooktop, speed oven and concealed dishwasher to provide an easy clean up.
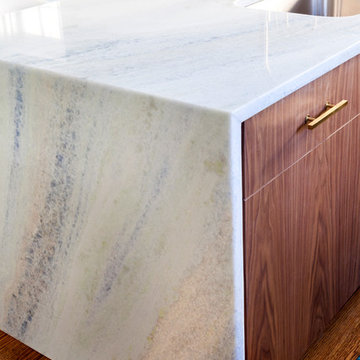
High end, highly custom complete kitchen remodel with amazing details.
THE KEY FEATURES
- Dining Room Wall removed
- Island w/ sink, dishwasher and trash/recycling; eating area that seats 2-3 people on the other side
- Full height Pantry next to refrigerator
- 36″ paneled refrigerator
- 3 Work Zones: the island, left of the range, right of the range
- Snack Zone: a place away from the work zone to house the toaster, coffeemaker and microwave
- Dish/ Cutlery Storage: Two sets of dishes and cutlery also store in the cabinets on the snack zone wall.
- Ample Cooking storage: Two 45″ and 33″ base cabinets with adjustable roll-out shelves provide ample space for pots/ pans / cooking supplies
- Garden Window Relocated and Re-sized.
.
Photo by Courtney Apple
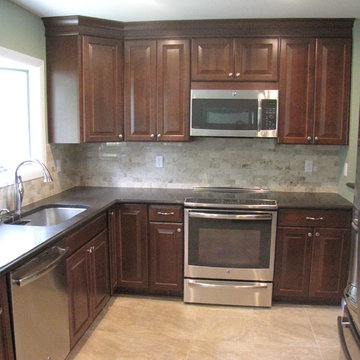
This kitchen was beautifully designed in Waypoint Living Spaces Cabinetry. The 612D Cherry Spice. The counter top is Caesarstone Emperadoro countertop with an ogee edge. The floor is Onyx sand 18X18". The back splash tile is Crema Cappuccino 2x4 Mosaic tile. The faucet is delta's Addison faucet in a arctic stainless finish. All the finishes and products (expect for appliances) were supplied by Estate Cabinetry

modern geometries, pendant lighting and contrasting materials add visual interest while a new peninsula and oversize island provide for increased functionality at the open kitchen
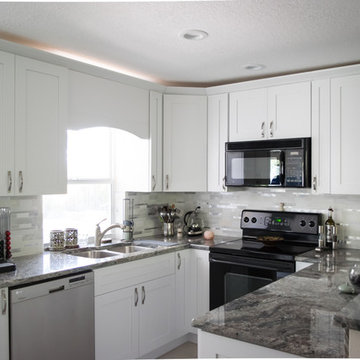
Kitchen desing and installation by Alliance Group. White shaker cabinet and Piracema granite counter tops. Contemporary chrome cabinet pulls and light gray and silver horizontal back splash.
Call us for a quote 772-492-8006
Photos by smdavis.space
Small Kitchen with Mosaic Tile Splashback Design Ideas
13


