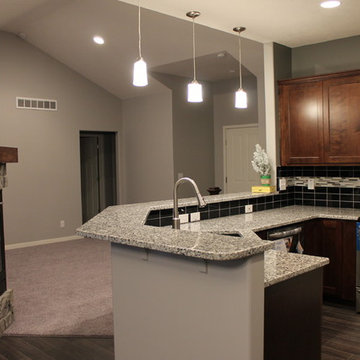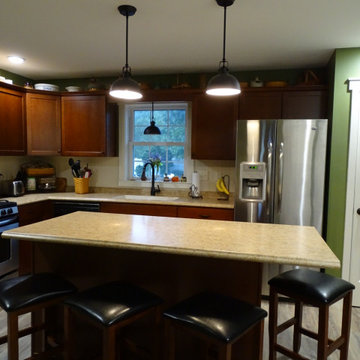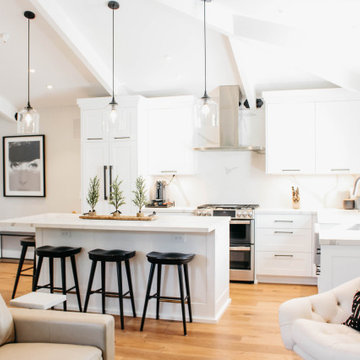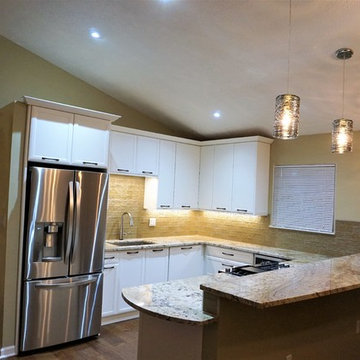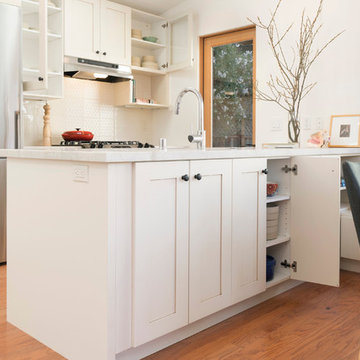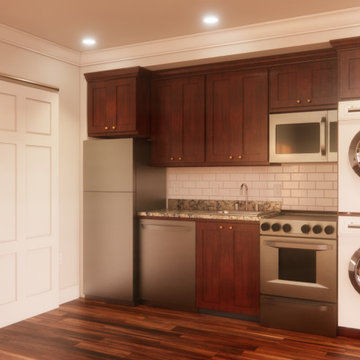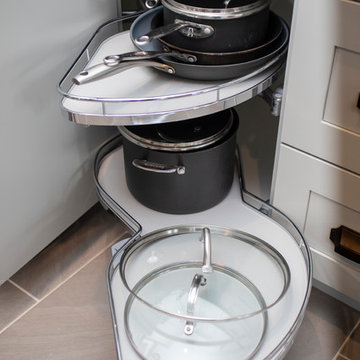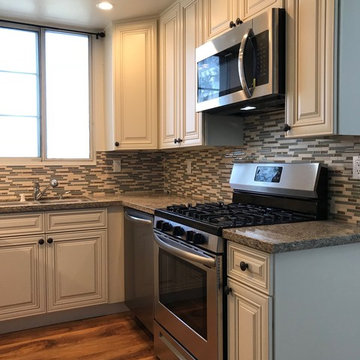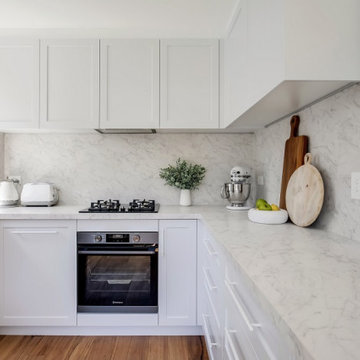Small Kitchen with Multi-Coloured Benchtop Design Ideas
Refine by:
Budget
Sort by:Popular Today
141 - 160 of 1,932 photos
Item 1 of 3

The in-law suite kitchen could only be in a small corner of the basement. The kitchen design started with the question: how small can this kitchen be? The compact layout was designed to provide generous counter space, comfortable walking clearances, and abundant storage. The bold colors and fun patterns anchored by the warmth of the dark wood flooring create a happy and invigorating space.
SQUARE FEET: 140
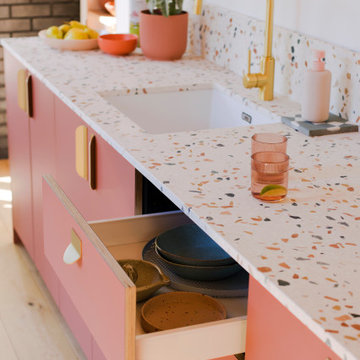
As evenings get darker, introduce a taste of the Mediterranean to your culinary space. Choose cabinets in warm, earthy tones (such as Terra from HUSK's new Natura range), then set it off with confident hardware.
Enter our FOLD Collection. Embracing a shift to statement design details in the kitchen space, this range comprises bold, circular forms that are manufactured from solid sheet brass.
Pack a punch in choosing our surface-mounted pulls, which are installed to sit proudly on cabinet fronts. Or err on the side of discretion with our more subtle edge pulls. Both of equal thickness, these designs feel intentional on contact, plus offer the toasty glow of a lacquered brass finish.
Complete your kitchen scheme with a jewel-toned, resin-based Terrazzo worksurface, then style the space with hand-finished ceramics and low-maintenance plants. What we can't help with is the view of rolling Tuscan hills — sorry.

This rv was totally gutted, the floor was falling out, the ceiling was sagging. We reworked the electrical and plumbing as well and were able to turn this into a spacious rv with beautiful accents. I will post the before pictures soon.
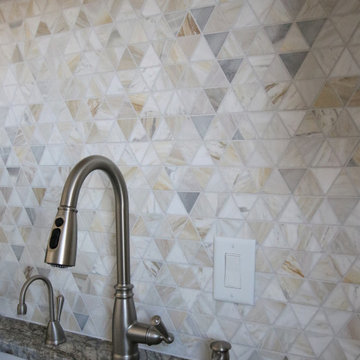
Full walls splash in geometric shapes is striking in this modern kitchen design. This client dream of a refreshing modern kitchen came to life with white painted cabinets and stainless-steel cabinet hardware. Furthermore, Azule Celeste-Leather granite tops the kitchen cabinets. Two geometric designs in mixed accents define the sink space. In addition, to the perimeter of the kitchen cabinets and countertops. Client also chose to offset the countertops with a white quartz composite sink. The flooring chosen is a wood-look LVT, or luxury vinyl tile, that beautifully warms the kitchen. This clean white modern kitchen will be enjoyable for years to come.
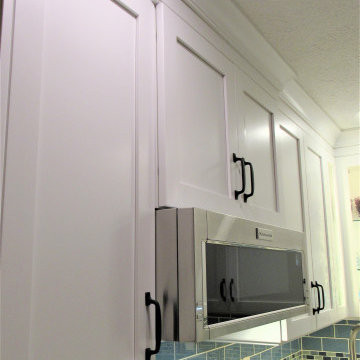
This microwave hood from KitchenAid has two powerful but quiet exhaust fans and a 1000 watt microwave in a sleek, low-profile cabinet.
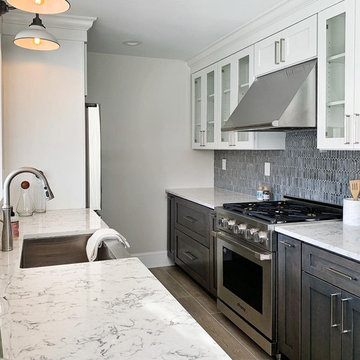
With the rear wall of the kitchen facing the dining and living room, the orientation provided the client and designer the great opportunity to display some of their finest china and other dishware. By replacing the recessed panel with glass, not only does it provide for display of the dishware inside, but adds a greater depth within the space.
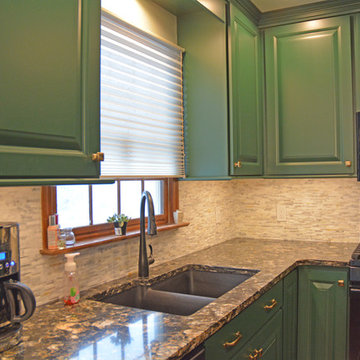
This transitional kitchen design in Holt proves why dramatic color schemes are becoming a more popular choice for kitchen remodels. The elegant, custom green raised panel cabinetry from Decora is beautifully offset by Top Knobs honey bronze finish hardware. The space has a slight rustic edge with the hardwood flooring, dark Cambria quartz countertop, and marble backsplash combining perfectly to add contrast and texture to the design. Black finish GE appliances add another color contrast, along with the Elkay E-granite black double bowl sink and Kohler faucet. The design includes a built-in buffet area, and upper glass front cabinets with in cabinet lighting, plus undercabinet lights throughout.
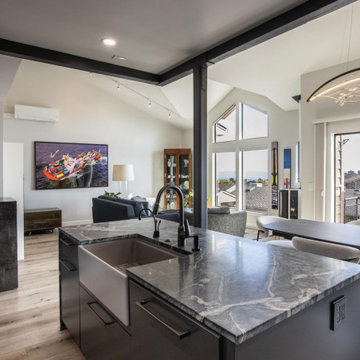
This contemporary open kitchen remodel in Oakland Hills is dreamy. Highlights include custom black cabinetry by Eclipse cabinetry and luscious soapstone countertops and backsplash. Top-end appliances such as a subzero fridge, Thermador wall oven, speed oven, warming drawer, and induction cooktop and Miele paneled dishwasher make this kitchen a joy. The Custom Eclipse cabinetry offers plenty of storage while more soapstone flows into the dining room for serving and storage.
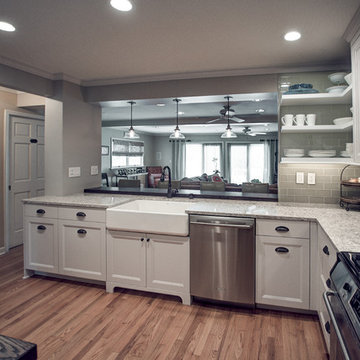
Newlyweds had just moved into their new home and immediately wanted to update their kitchen which is located in the center of the household, lacking any natural light source of its own. To make matters worse, the cabinets in place were dark red with black countertops. Not the picture of brightness they were looking for. To increase the amount of light reflected throughout the kitchen, we incorporated some of the following updates:
1. Replaced the solo ceiling light with 4 recessed cans
2. Updated the florescent undercabinet lights with new LED strips
3. Installed custom white cabinets topped with Silestone’s new Artic Ocean white countertops
4. Updated the dark glass pendants over the bar with larger, clear glass pendants that spoke more to the history of the home
5. Painted the walls a soft gray to compliment the palette
The original kitchen layout was updated to eliminate the existing soffits and open the visual feel of the space. A large white farm sink now centers the natural wood bar area, inviting guests to sit and gather for ballgames and celebrations. Glass tile and USB ports at charging sites complete the space for the family to grow over the years.
Photo by Stockwell Media
Small Kitchen with Multi-Coloured Benchtop Design Ideas
8

