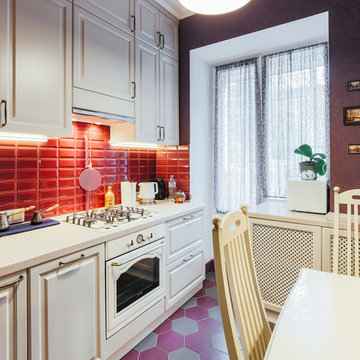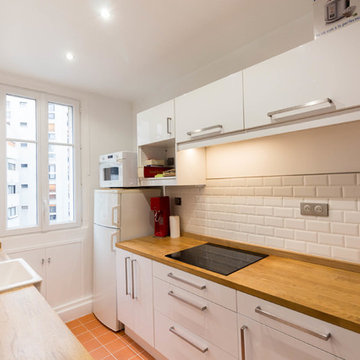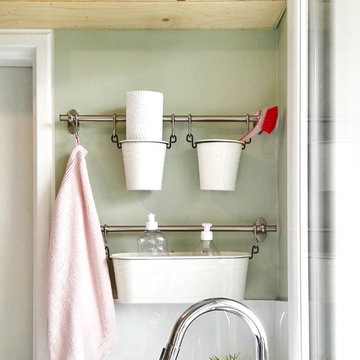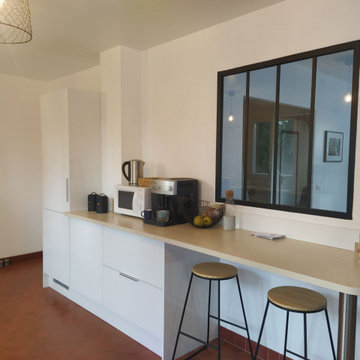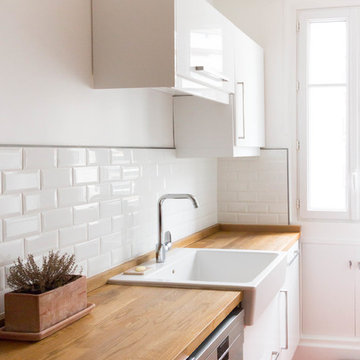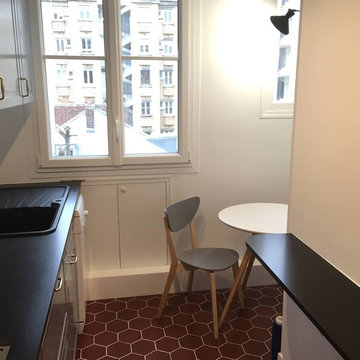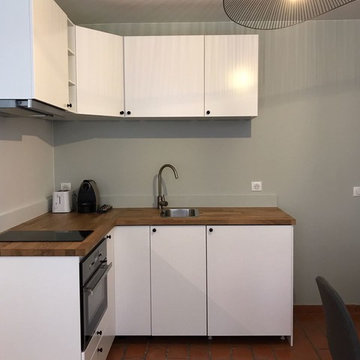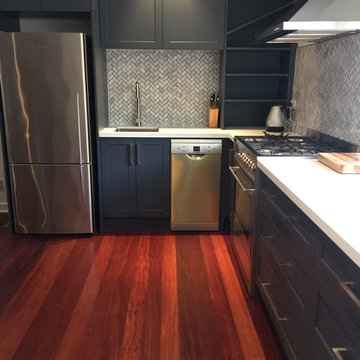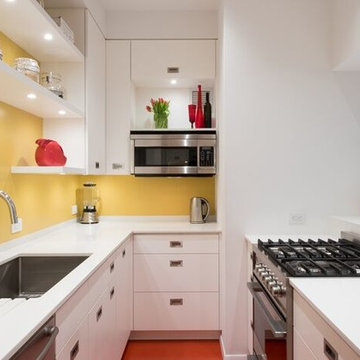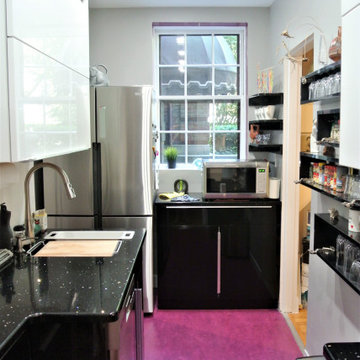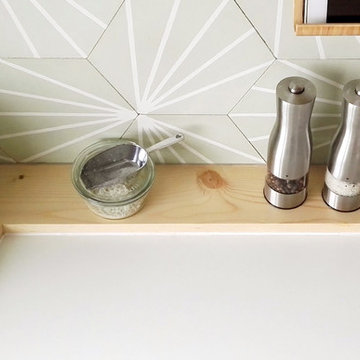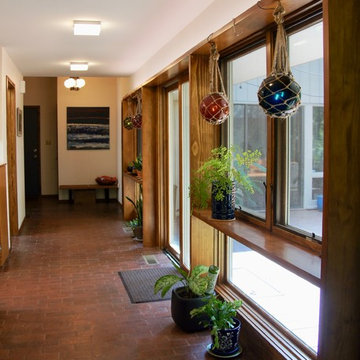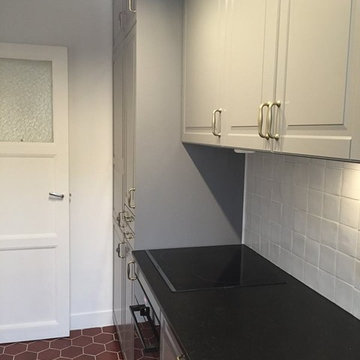Small Kitchen with Red Floor Design Ideas
Refine by:
Budget
Sort by:Popular Today
121 - 140 of 337 photos
Item 1 of 3
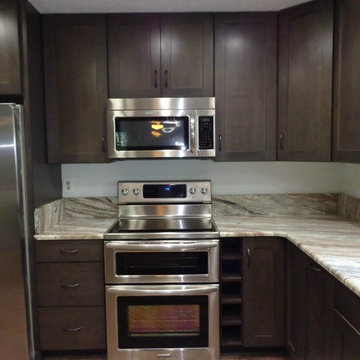
Marsh Summerfield 2 Graphite Finish Cabinets Brown Fantasy Granite. Designed by Dashielle
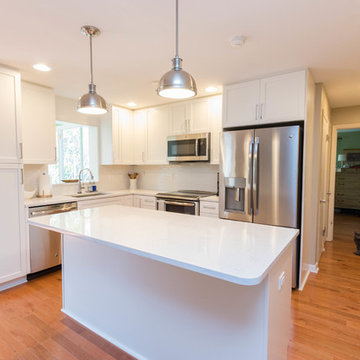
Check out this recently completed kitchen remodel performed in conjunction with JAR Remodeling. This classy black and white kitchen is sure to impress as soon as you enter the home, featuring two-tone cabinetry, Cambria quartz countertops, stainless appliances, and a beautiful backsplash that reaches to the ceiling. The large island is perfect for entertaining and letting your inner chef out!
Cabinetry: Kith Kitchens | Style: Shaker | Color: White, Black
Countertops: Cambria Quartz - Swanbridge
Hardware: Atlas Homewares: A811-BN, Top Knobs: M1119-BSN
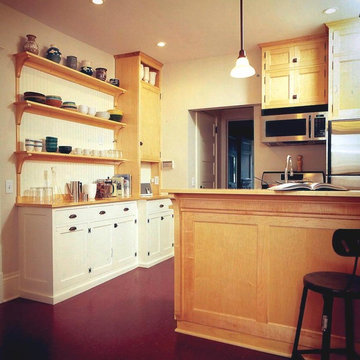
Small, budget friendly kitchen renovation influenced by Shaker design. Finely crafted maple cabinets incorporated with existing cabinets. Oil rubbed bronze hardware. Authentic linoleum floors. Stainless appliances with black accents.
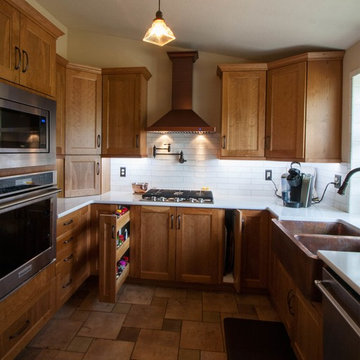
Photo by Ross Irwin --- We worked with the existing layout and we improved it by adding better storage solutions. For example, we replaced blind corner cabinets with lazy Susans. We added pull-out cabinets, drawers and an appliance garage. Also, we increased the height of the wall cabinets, so Mrs. Jackson could store more platters. Last, we replaced a "dysfunctional" framed pantry with a tall pantry cabinet with roll-outs (see first picture).
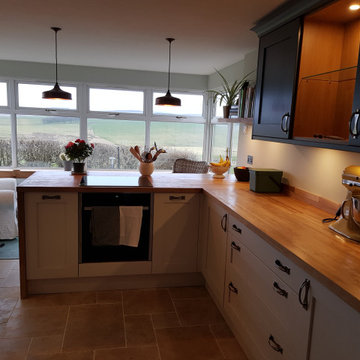
Due to the property being a small single storey cottage, the customers wanted to make the most of the views from the rear of the property and create a feeling of space whilst cooking. The customers are keen cooks and spend a lot of their time in the kitchen space, so didn’t want to be stuck in a small room at the front of the house, which is where the kitchen was originally situated. They wanted to include a pantry and incorporate open shelving with minimal wall units, and were looking for a colour palette with a bit of interest rather than just light beige/creams.
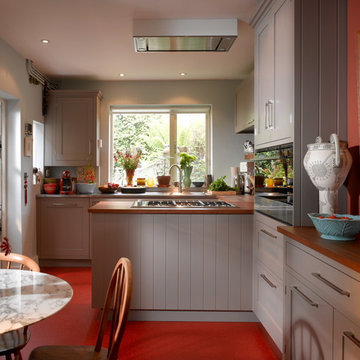
Marmoleum flooring by Forbo Flooring in Red Copper. Roundhouse Classic Oak bespoke kitchen in Farrow & Ball Charleston Grey with worktop in Wholestave Iroko. Photography by Nick Kane.
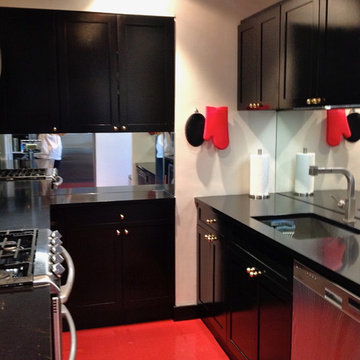
This kitchen was semi-altered to create a much more ample space to store items and employ more work surfaces which were almost non-existent. In addition we installed a black corona countertop with chamfered edge, elegant new stainless sink and faucets and mirrored backsplash to add style but also to enlarge the feeling of the narrow space. The original cabinets were painted a lacquer black and the floor tiled in a bright red Forbo linoleum.
NB we wish we could have installed a better stove but this New York City building limits the apartment owners to electric only.
Small Kitchen with Red Floor Design Ideas
7
