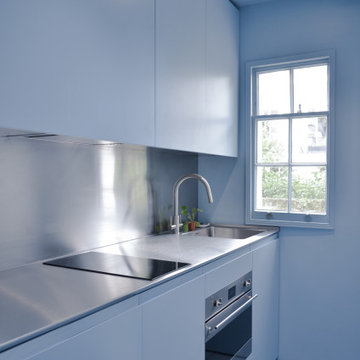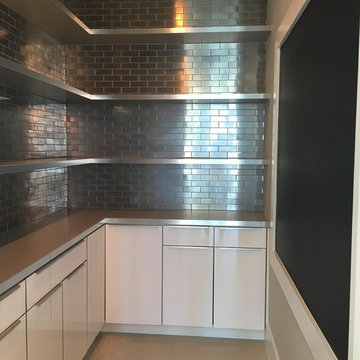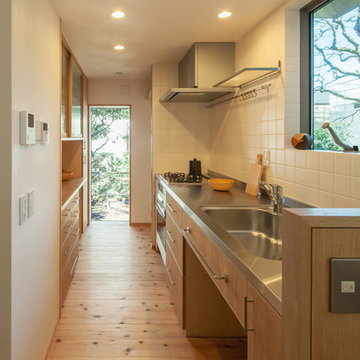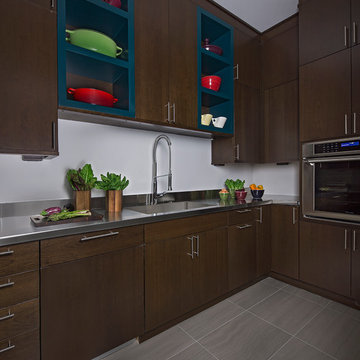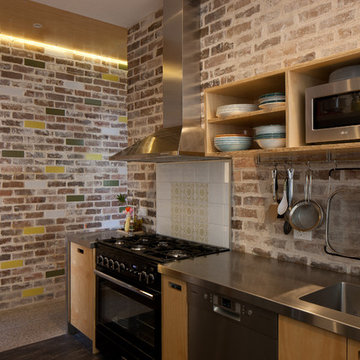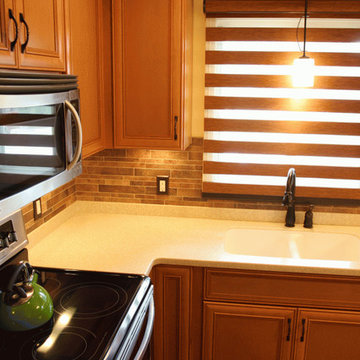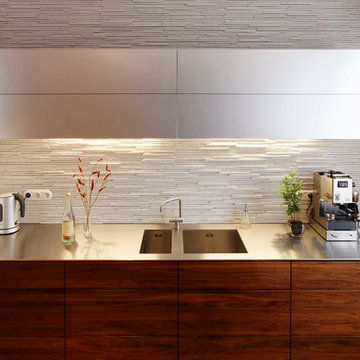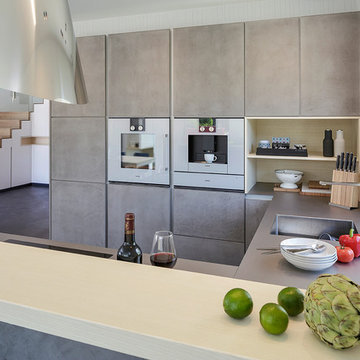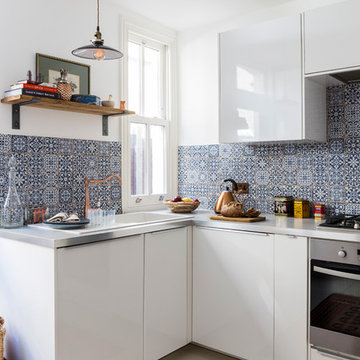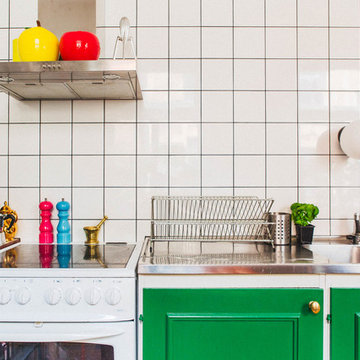Small Kitchen with Stainless Steel Benchtops Design Ideas
Refine by:
Budget
Sort by:Popular Today
101 - 120 of 1,510 photos
Item 1 of 3
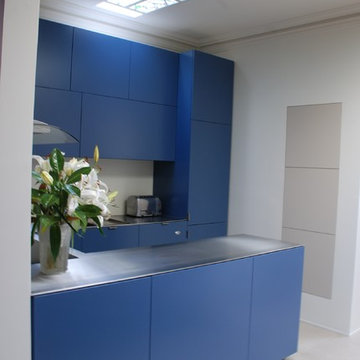
A gentle push to front panels of the base cupboards and they open to provide storage for glasses on the rignt and
pull out drawer storage on the left.
Jeff Hawkins Photography
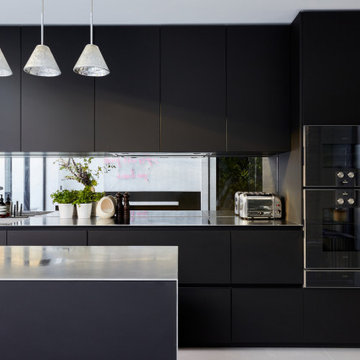
A simple but stunning black German handle less kitchen with stainless steel work surfaces, an integrated welded twin bowl sink and smoked grey glass full height splashback. Stylish appliances from Gaggenau complete this luxurious and bespoke kitchen.
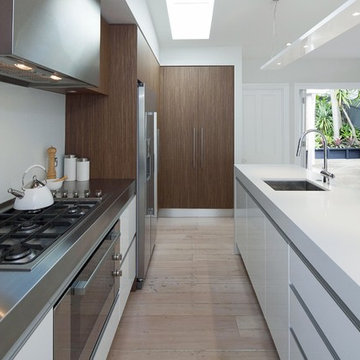
This is a small but functional kitchen in an inner city villa. There is a small study nook opposite the kitchen. Mixed use of materials - white low cabinetry and walnut veneer high cabinetry. Long island bench with a cantilevered end for seating. Island bench is white engineered stone and the back wall is stainless steel.

For our full portfolio, see https://blackandmilk.co.uk/interior-design-portfolio/
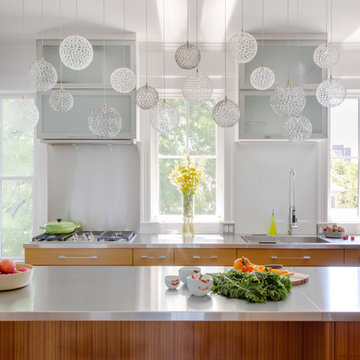
Pendant Lighting: Custom-made by Casa Design Boston
Photographer: Greg Premru Photography

This condo was designed for a great client: a young professional male with modern and unfussy sensibilities. The goal was to create a space that represented this by using clean lines and blending natural and industrial tones and materials. Great care was taken to be sure that interest was created through a balance of high contrast and simplicity. And, of course, the entire design is meant to support and not distract from the incredible views.
Photos by: Chipper Hatter
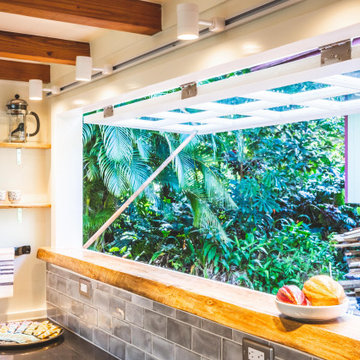
Thick curly Hawaiian mango wood acts as a sill for this awning pass-through window. It's almost a bartop on it's own.

This coastal, contemporary Tiny Home features a warm yet industrial style kitchen with stainless steel counters and husky tool drawers with black cabinets. the silver metal counters are complimented by grey subway tiling as a backsplash against the warmth of the locally sourced curly mango wood windowsill ledge. I mango wood windowsill also acts as a pass-through window to an outdoor bar and seating area on the deck. Entertaining guests right from the kitchen essentially makes this a wet-bar. LED track lighting adds the right amount of accent lighting and brightness to the area. The window is actually a french door that is mirrored on the opposite side of the kitchen. This kitchen has 7-foot long stainless steel counters on either end. There are stainless steel outlet covers to match the industrial look. There are stained exposed beams adding a cozy and stylish feeling to the room. To the back end of the kitchen is a frosted glass pocket door leading to the bathroom. All shelving is made of Hawaiian locally sourced curly mango wood. A stainless steel fridge matches the rest of the style and is built-in to the staircase of this tiny home. Dish drying racks are hung on the wall to conserve space and reduce clutter.

Designed by Malia Schultheis and built by Tru Form Tiny. This Tiny Home features Blue stained pine for the ceiling, pine wall boards in white, custom barn door, custom steel work throughout, and modern minimalist window trim. The Cabinetry is Maple with stainless steel countertop and hardware. The backsplash is a glass and stone mix. It only has a 2 burner cook top and no oven. The washer/ drier combo is in the kitchen area. Open shelving was installed to maintain an open feel.
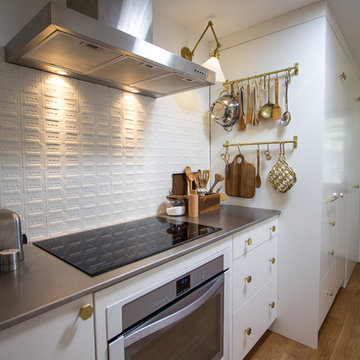
Houston Heights Remodel in 2017. Custom Cabinet with Stainless Steel Countertops, Integrated sink, Custom Cassette Tiles, Brushed Brass Hardware & Fixtures, Monocoat Waxed Select Oak Floors, and Toe Kick Drawers.
Small Kitchen with Stainless Steel Benchtops Design Ideas
6
