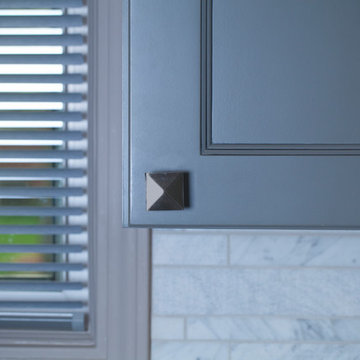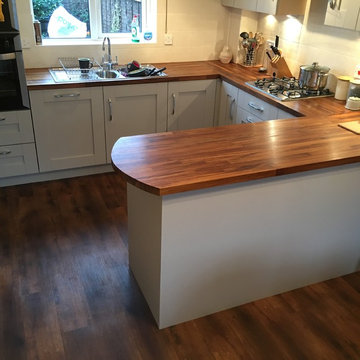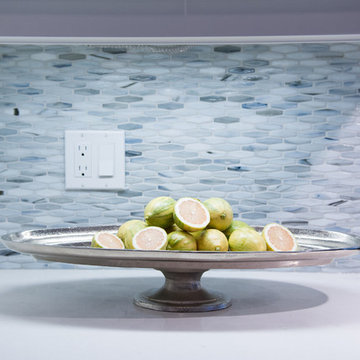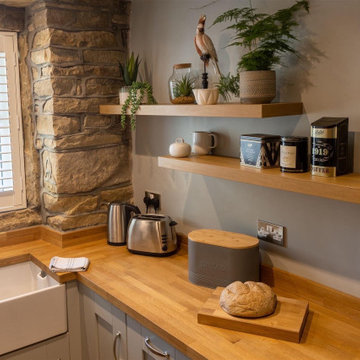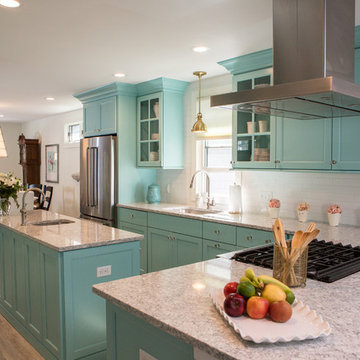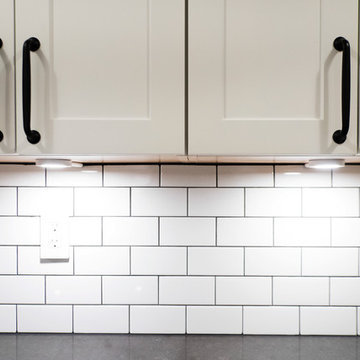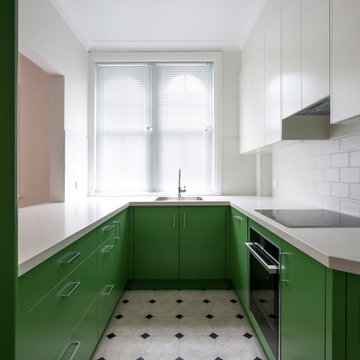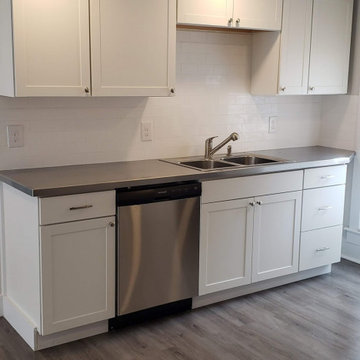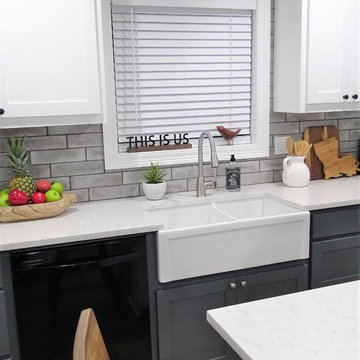Small Kitchen with Vinyl Floors Design Ideas
Refine by:
Budget
Sort by:Popular Today
101 - 120 of 4,780 photos
Item 1 of 3
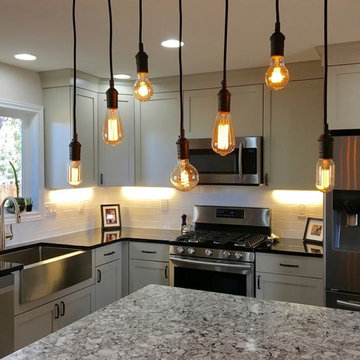
Amazing transformation in a small space! Aspen Kitchens opened two doorways make the space flow from the dining to the living room. We used taupe cabinets on the perimeter and dark alder cabineits on the island to create an open farmhouse kitchen with furniture elements.

Photography by: Amy Birrer
This lovely beach cabin was completely remodeled to add more space and make it a bit more functional. Many vintage pieces were reused in keeping with the vintage of the space. We carved out new space in this beach cabin kitchen, bathroom and laundry area that was nonexistent in the previous layout. The original drainboard sink and gas range were incorporated into the new design as well as the reused door on the small reach-in pantry. The white tile countertop is trimmed in nautical rope detail and the backsplash incorporates subtle elements from the sea framed in beach glass colors. The client even chose light fixtures reminiscent of bulkhead lamps.
The bathroom doubles as a laundry area and is painted in blue and white with the same cream painted cabinets and countetop tile as the kitchen. We used a slightly different backsplash and glass pattern here and classic plumbing fixtures.
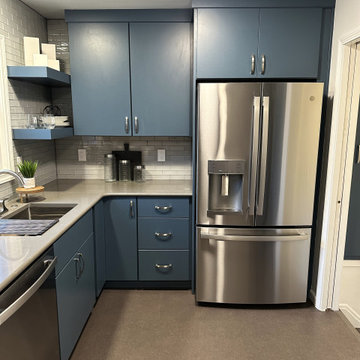
Cabinetry: Starmark
Style: Maple Tempo w/ Matching Slab Drawer Headers
Finish: Capri
Countertop: (Solid Surfaces Unlimited) Uliano Quartz
Plumbing: Stock Stainless Single Bowl Sink
Hardware: (Top Knobs ) Merrick Pull in Satin Nickel
Backsplash Tile: (Virginia Tile) Debut 2” x 6” Silverstone Brick w/ Shadow Grout/Caulk
Flooring: (Krauseneck) 18” x 12” Knight Tile in Bern Stone LVT
Designer: Devon Moore
Contractor: LVE
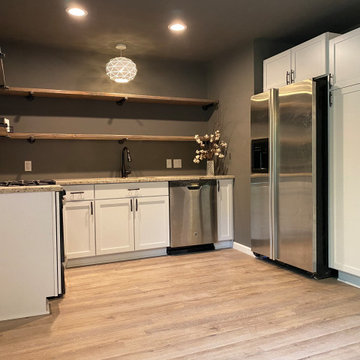
We wanted to provide the best kitchen design with these very symmetrical feeling wooden shelves. Without the shelving spanning across the top of the sink, there would have been practically no upper shelving with the tight layout of this corner kitchen. Stained a slight grey to match the tones in the flooring, these shelves will be the perfect display area for bowls and dishes and glasses.
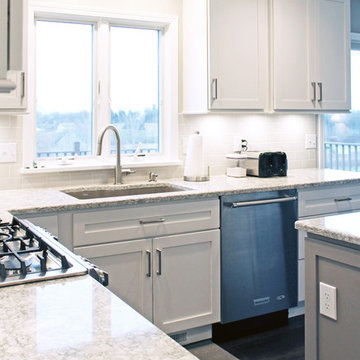
Overall, this space was opened up more. We designed their kitchen with more storage and with more functionality on the cabinetry end of things.
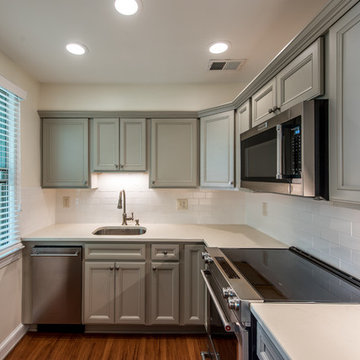
We kept the same square footage and moved things around to be more practical for the customer.
Cabinets: Schrock Entra Maple with a Scone painted finish.
Counters: Dupont Zodiaq Cashmere Carrera.
Flooring: Luxury Vinyl - Elevations African Teak flooring by Raskin.
Applilances: Kitchenaid Range ( model# KSEG700ESS ), Kitchenaid Microwave Hood (model# KMHS120ESS ), GE Monogram Dishwasher ( model# ZBD1870NSS ), and LG refrigerator.
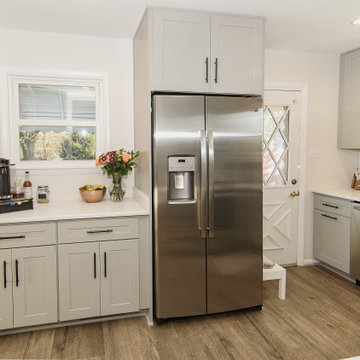
Nothing says "I love you" more than a kitchen renovation! These homeowners decided to celebrate their nuptials in the best possible way- with a new kitchen! We love how elegant the space is with the Pewter finish by Wolf Cabinetry, the classic white quartz, and herringbone tile backsplash. We wish you many years of beautiful memories- enjoy!
Cabinets: Wolf Classic Dartmouth 5 piece in Pewter.
Countertop: Calacatta Verona Q Stone
Backsplash: Herringbone- Emma White 3X6 Subway
Flooring: Mannington Vinyl plank- AduraMax Lakeview/Treeline MAX093
Additional project notes: Wolf soft close rollout, double trash pullout, wire tray divider
Thoughts from the customers:
1. What were you looking for in your remodel?
We were looking to completely redo the space. We knew we needed a new layout to accommodate the need for more storage, but also to update the extremely outdated cabinets, flooring, etc. to bring it out of 1960 and into 2020.
2. What do you love most about your remodel?
I obviously love that everything is brand new. My favorite physical feature is definitely the new backsplash and countertops that we chose! I also have never had soft close drawers so those are spectacular!
3. What was your main concern when deciding on a remodeling company?
We really just didn’t want it to take a long time! We were at home during the whole thing because of the pandemic, so it was not realistic to live without a kitchen for months.
4. What made you choose O’Hanlon Kitchens? Would you recommend O’Hanlon Kitchens?
Tracy was a great designer, and we ultimately went with O’Hanlon because she discovered some details about the kitchen and it’s functional space that others overlooked and even we didn’t notice. She was then able to render a very nice drawing of what we could expect our kitchen to look like, which was helpful. Yes, I would recommend O’Hanlon!
Photos & Video: Julia Transue
www.facebook.com/ThePhotoHouse.Art
www.thephotohouse.net
thephotohouse@comcast.net
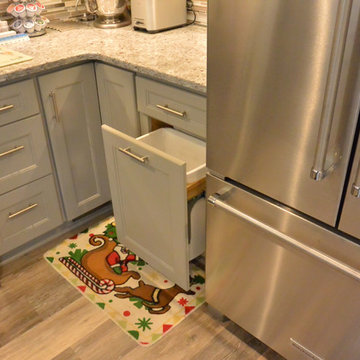
This compact transitional kitchen design maximizes the available space by locating the sink with a Delta "Trinsic" pull-out sprayer faucet and the dishwasher in a peninsula facing the kitchen table. The HomeCrest Hershing style cabinetry in maple wood with a Willow painted finish gives the room a sophisticated look, complemented by a Twilight Mist mosaic tile backsplash in a linear style with stone, glass, and stainless tiles and TopKnobs brushed nickel hardware. The cabinetry includes stylish features like crown molding and a corner glass front display cabinet with in cabinet lighting, and the kitchen design also includes KitchenAid appliances. COREtec luxury vinyl tile flooring in Blackstone Oak installed throughout the entry, hall, kitchen, and dining room adds warmth to the design.
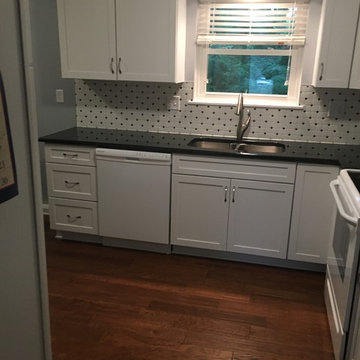
New store bought cabinets, black granite, brushed nickel hardware and a vinyl plank flooring. We also replaced the exterior door and reconfigured the refrigerator area.

A badly level ceiling, solid brick walls, and leftover architectural features that no longer made sense. That is what stood between Michael and Craig and their beautiful kitchen. The kitchen in this 1899 Lancaster City row home was barely functional. So after creating a plan together that maximized the space while staying in the budget, the work began.
The entire room was completely gutted... including an 18” brick wall which opened up the corner to make room for more counter space and cabinets. Gutting the room also allowed us to level the ceiling to give a perfect finish to the top of the cabinets.
It was amazing to see the kitchen come together.
Soft maple cabinets painted with the Simply White finish. The doors were in the flat panel style with a 1/2” overlay. Lina Pearl granite countertops with a Marazzi Midpark Mosaics glazed porcelain backsplash in Shadow with Alabaster grout. Coretec Plus was used for the flooring in the Whittier Oak color. Most of the appliances were purchased from Martin's Appliances – including the stainless steel Elica stove hood.
Small Kitchen with Vinyl Floors Design Ideas
6
