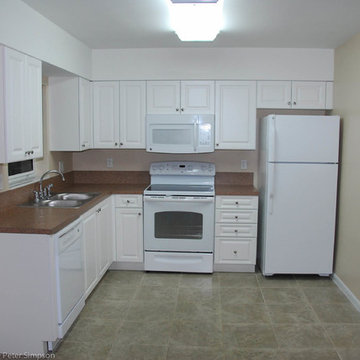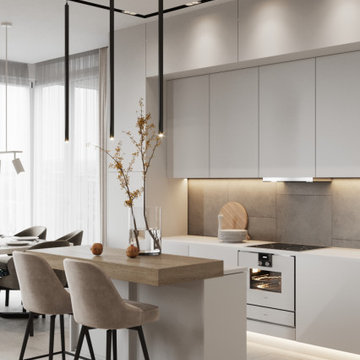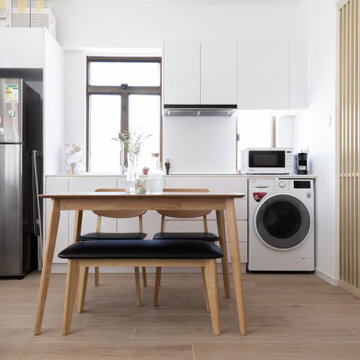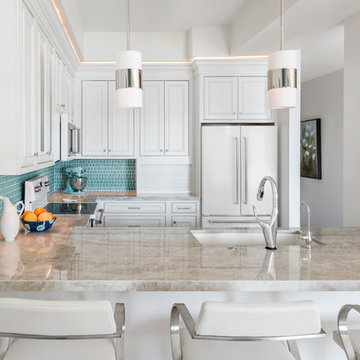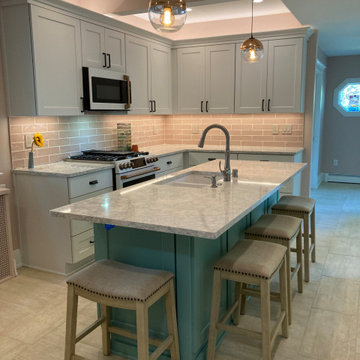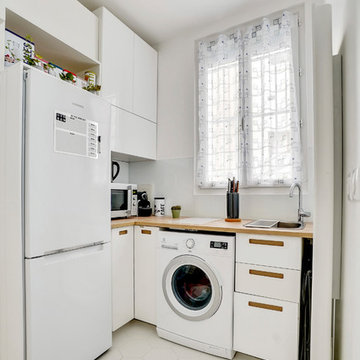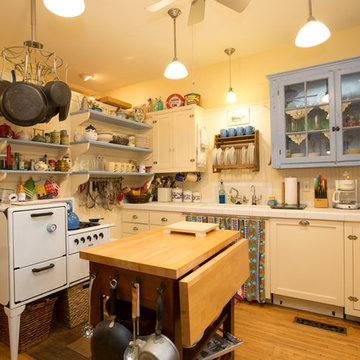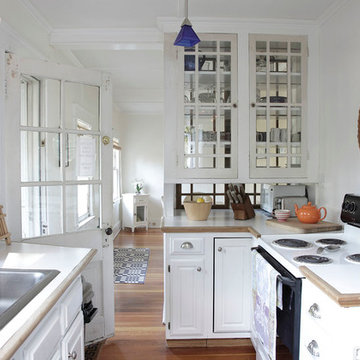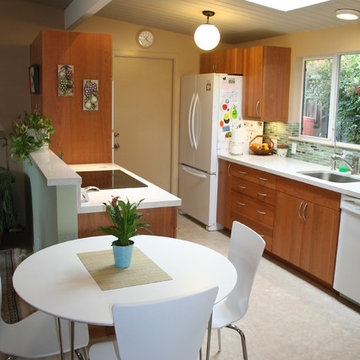Small Kitchen with White Appliances Design Ideas
Refine by:
Budget
Sort by:Popular Today
221 - 240 of 6,605 photos
Item 1 of 3
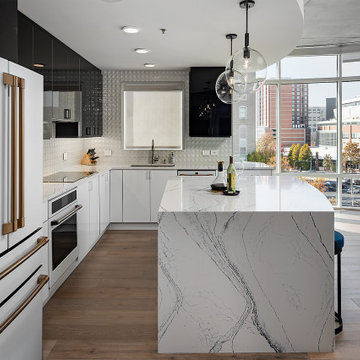
Designed by Lauren Hunt of Reico Kitchen & Bath in Charlotte, NC, this contemporary style kitchen features Ultracraft cabinets in the Acrilux door style in two finishes. The kitchen base cabinets feature an Ultralux Pure White High Gloss finish and the wall cabinets an Ultralux Midnight High Gloss finish. The kitchen countertops are Cambria Portrush and feature a waterfall edge design on each end of the island.
“I love this kitchen,” said Hunt. “Contemporary finishes like acrylics are extremely challenging to work with and can be very unforgiving, but with great risk comes great reward – and this finished project was definitely rewarding.”
“The clients were so fun to work with, and there wasn’t a single aspect of this design that they weren’t involved with. They love to cook, so it was extremely important that the kitchen functioned well with both of them working together while making the most of their storage space.”
Photos courtesy of Six Cents Media.
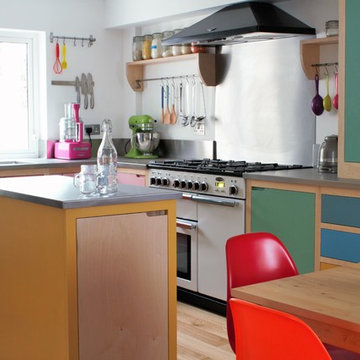
Sustainable Kitchens - Colour by Numbers Kitchen. A large array of Farrow & Ball's brightest colours brighten up this room. With flat panelled plywood cabinets with routed pulls and single width island that have been created to cater for this extremely bespoke design. Oak flooring sits in contrast to the stainless steel worktops and splashback. Colours used include: Babouche, Arsenic. Charlotte's Lock, Nancy's Blushes, Stone Blue, St. Giles Blue.

petite cuisine d'appartement de location qui joue sur les couleurs et les matériaux claires pour apporter un maximum de lumière à ce rez-de-jardin. Une pointe de vert amande souligne le coin cuisine qui rappelle le parti pris de la nature.
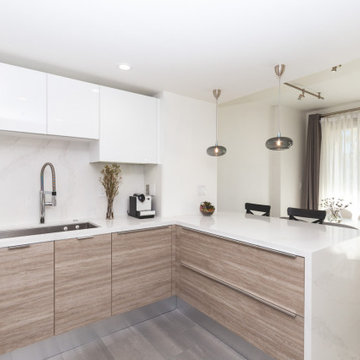
Base cabinets from the Aran Cucine Terra collection in Washed Oak Larch with profile handles. Wall cabinets and pantries from the Erika collection in white glossy PET with c-channel handles and integrated LED lighting. Silestone quartz countertops in Calacatta Gold fabricated and installed by Bay StoneWorks. Sink from Blanco. Appliances including refrigerator, steam oven, and speed oven from Miele.
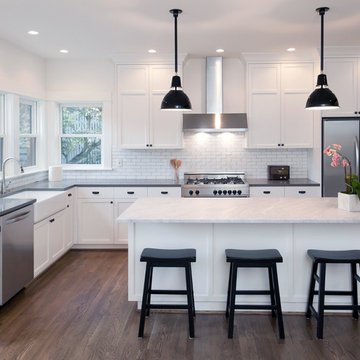
Unlike the traditional complicated old world style kitchen that can be hard to maintain its good look; the modern minimalism kitchen has grown more popular because of its simple and uncomplicated look and most of all: its easy-to-clean characteristic. The streamlines and smooth surface brings a fresh atmosphere to the whole area. A 3000K-4000K color for lighting is recommended in this case to enhance the easy-chic style; index too low might ruin the ‘clean’ look and index too high will make the area look too ‘cold’.

Old world charm service area. Warm cabinets with glass display fronts. Brick side wall and mahogany flooring.

Green Home Remodel – Clean and Green on a Budget – with Flair
The dining room addition also served as a family room space and has easy access to the updated kitchen.
Today many families with young children put health and safety first among their priorities for their homes. Young families are often on a budget as well, and need to save in important areas such as energy costs by creating more efficient homes. In this major kitchen remodel and addition project, environmentally sustainable solutions were on top of the wish list producing a wonderfully remodeled home that is clean and green, coming in on time and on budget.
‘g’ Green Design Center was the first and only stop when the homeowners of this mid-sized Cape-style home were looking for assistance. They had a rough idea of the layout they were hoping to create and came to ‘g’ for design and materials. Nicole Goldman, of ‘g’ did the space planning and kitchen design, and worked with Greg Delory of Greg DeLory Home Design for the exterior architectural design and structural design components. All the finishes were selected with ‘g’ and the homeowners. All are sustainable, non-toxic and in the case of the insulation, extremely energy efficient.
Beginning in the kitchen, the separating wall between the old kitchen and hallway was removed, creating a large open living space for the family. The existing oak cabinetry was removed and new, plywood and solid wood cabinetry from Canyon Creek, with no-added urea formaldehyde (NAUF) in the glues or finishes was installed. Existing strand woven bamboo which had been recently installed in the adjacent living room, was extended into the new kitchen space, and the new addition that was designed to hold a new dining room, mudroom, and covered porch entry. The same wood was installed in the master bedroom upstairs, creating consistency throughout the home and bringing a serene look throughout.
The kitchen cabinetry is in an Alder wood with a natural finish. The countertops are Eco By Cosentino; A Cradle to Cradle manufactured materials of recycled (75%) glass, with natural stone, quartz, resin and pigments, that is a maintenance-free durable product with inherent anti-bacterial qualities.
In the first floor bathroom, all recycled-content tiling was utilized from the shower surround, to the flooring, and the same eco-friendly cabinetry and counter surfaces were installed. The similarity of materials from one room creates a cohesive look to the home, and aided in budgetary and scheduling issues throughout the project.
Throughout the project UltraTouch insulation was installed following an initial energy audit that availed the homeowners of about $1,500 in rebate funds to implement energy improvements. Whenever ‘g’ Green Design Center begins a project such as a remodel or addition, the first step is to understand the energy situation in the home and integrate the recommended improvements into the project as a whole.
Also used throughout were the AFM Safecoat Zero VOC paints which have no fumes, or off gassing and allowed the family to remain in the home during construction and painting without concern for exposure to fumes.
Dan Cutrona Photography

Chasse, conception et rénovation d'une chambre de bonne de 9m2 avec création d'un espace entièrement ouvert et contemporain : baignoire ilot, cuisine équipée, coin salon et WC. Esthétisme et optimisation pour ce nid avec vue sur tout Paris.
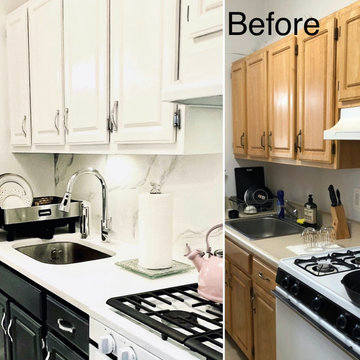
Small modern galley kitchen remodel in New York with a single-bowl sink, white & gray cabinets, quartzite countertops, Kitchen Reno & Epoxy floors & backsplash by Elvis Rodriguez of Empire 1 inc.
Small Kitchen with White Appliances Design Ideas
12


