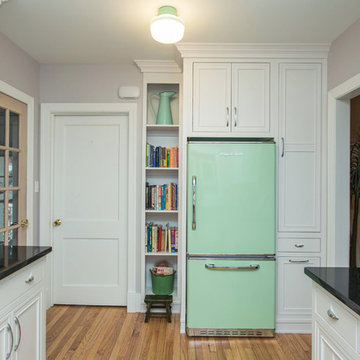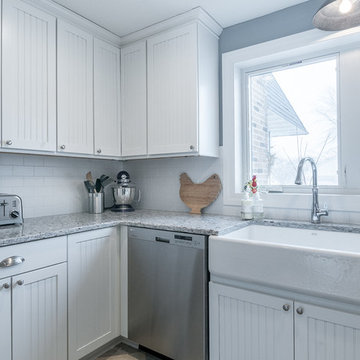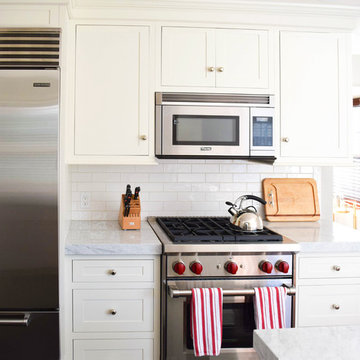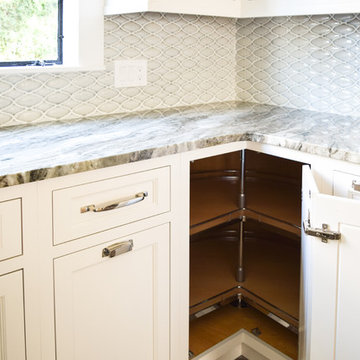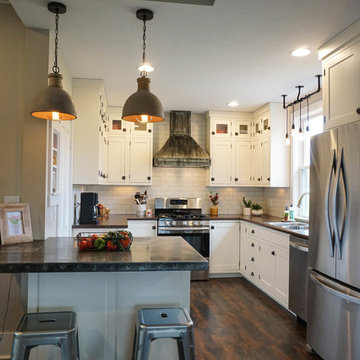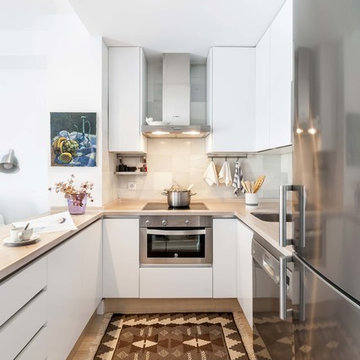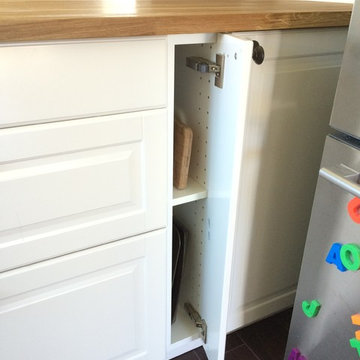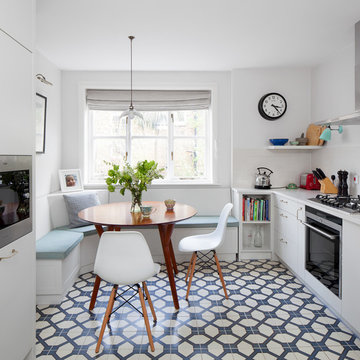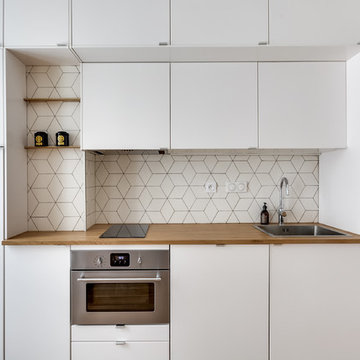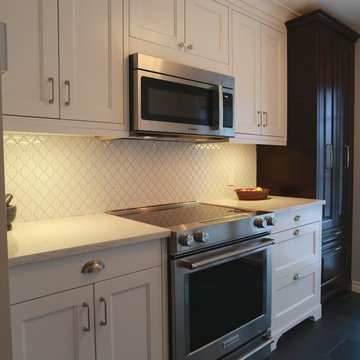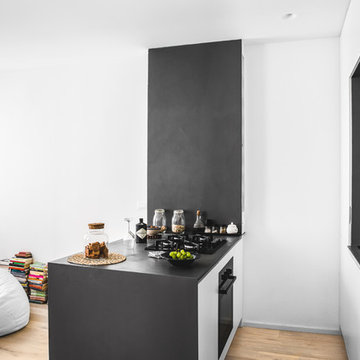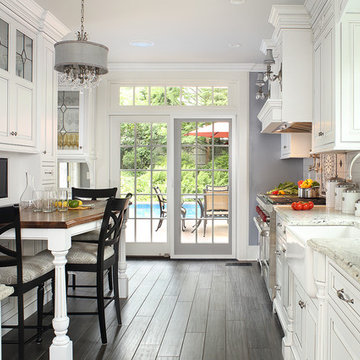Small Kitchen with White Cabinets Design Ideas
Refine by:
Budget
Sort by:Popular Today
101 - 120 of 41,840 photos
Item 1 of 3
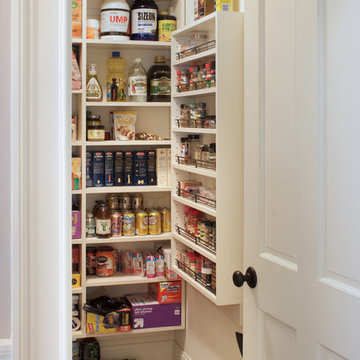
The spice rack stores dozens of seasonings waiting to be tapped for adventurous meals while sliding baskets hold bagged and packaged foods along with smaller items that can get lost in the back of shelves.
Kara Lashuay

This West Asheville small house is on an ⅛ acre infill lot just 1 block from the Haywood Road commercial district. With only 840 square feet, space optimization is key. Each room houses multiple functions, and storage space is integrated into every possible location.
The owners strongly emphasized using available outdoor space to its fullest. A large screened porch takes advantage of the our climate, and is an adjunct dining room and living space for three seasons of the year.
A simple form and tonal grey palette unify and lend a modern aesthetic to the exterior of the small house, while light colors and high ceilings give the interior an airy feel.
Photography by Todd Crawford
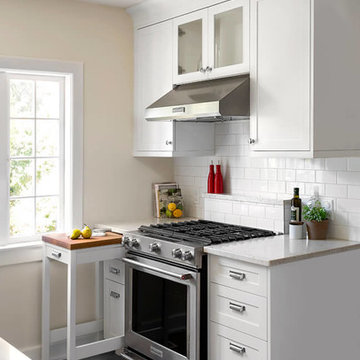
Classic Shaker Kitchen In A Small Space.
Design by Mari Kushino Design,
Cabinets by South Shore Cabinetry,
Photography by Tony Colangelo Photography.

With tech careers to keep first-time home buyers busy Regan Baker Design Inc. was hired to update a standard two-bedroom loft into a warm and unique space with storage for days. The kitchen boasts a nine-foot aluminum rolling ladder to access those hard-to-reach places, and a farm sink is paired with a herringbone backsplash for a nice spin on the standard white kitchen. In the living room RBD warmed up the space with 17 foot dip-dyed draperies, running floor to ceiling.
Key Contributers:
Contractor: Elmack Construction
Cabinetry: KitchenSync
Photography: Kristine Franson
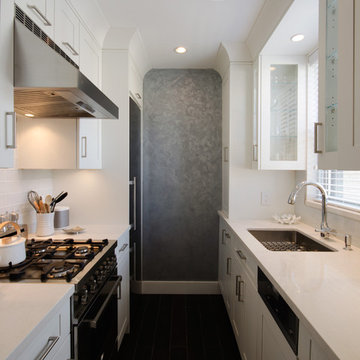
Besides space constraints, there were budget concerns to consider in this NYC apartment kitchen renovation. Design choices were made throughout the rest of the apartment remodel to come in under budget, and of course, on time! We included absolutely everything to make this a dream kitchen from top of the line appliances from Bertazzoni, Liebherr and Miele to signature space saving touches and custom storage solutions nestled in bespoke contemporary shaker cabinets - - like a sink tilt out, garbage roll outs, and spice cabinets - - which make this space feel and function like a much bigger kitchen.
We also know that a small space doesn't need to be short on style! We decided this kitchen deserved a custom crown. This is my signature design to incorporate the plaster cove crowns throughout the apartment, only in the millwork version. This contemporary take on a prewar crown was just what was needed! Finally, we needed some pizzazz and added the Firenzecolor Swahili silver architectural coated wall which is front and center from the outside looking in to the kitchen. We achieved our goal: to create an elegant, eye catching center of attention in this tiny kitchen.
This small kitchen is now a contemporary pièce de résistance in a timeless prewar building and it's wonderful to know that in the process of creating a modern, warm urban dream kitchen for this lovely client, we also changed her life! She’s absolutely thrilled... and so are we!!
Photo by Mark Boswell
Small Kitchen with White Cabinets Design Ideas
6
