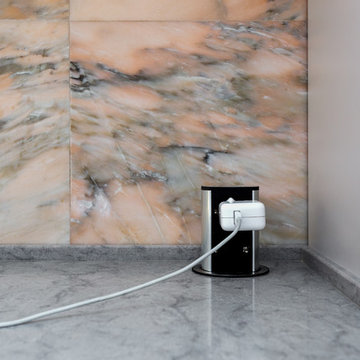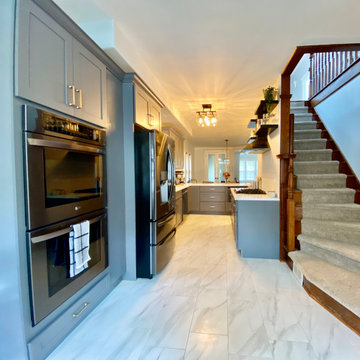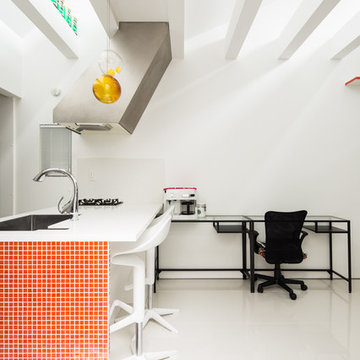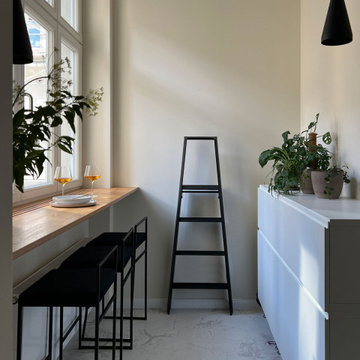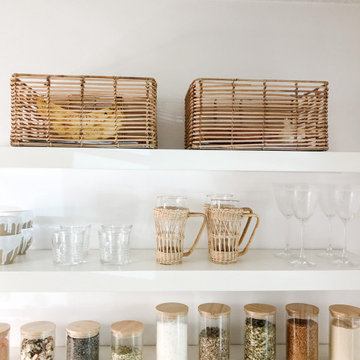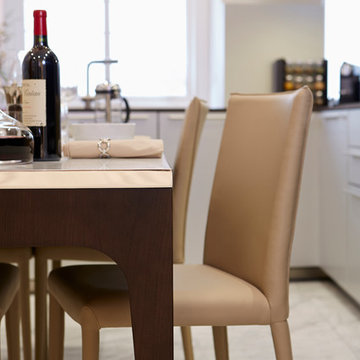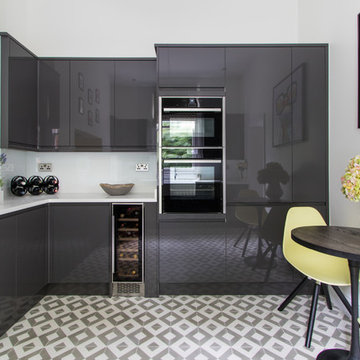Small Kitchen with White Floor Design Ideas
Refine by:
Budget
Sort by:Popular Today
81 - 100 of 2,254 photos
Item 1 of 3

Questo progetto è stato realizzato a quattro mani con i clienti per individuare le scelte più adatte alle loro esigenze seguendo lo stile e il gusto dei proprietari.
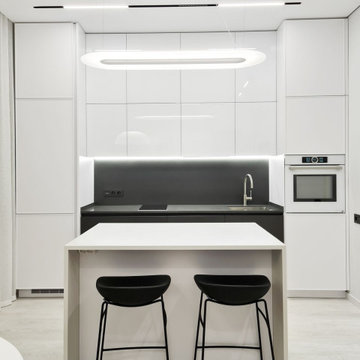
Сайт - https://mernik.pro/?utm_source=Houzz&utm_medium=Houzz_white
Обзор на YouTube - https://youtu.be/qPC_uiNC_lw?si=po1IHINmuH_VcFQV
Кухня от Aster Cucine в Италии — это истинное воплощение белого дизайна интерьера. Я выбрал разнообразие фасадов, от эмали до стекла, и столешницы из натурального камня, чтобы каждая деталь была не только красивой, но и функциональной. Остров с удобными местами для хранения и изысканным освещением сверху стал центральным элементом интерьера. Стулья Calligaris добавляют изысканности и подчеркивают графику в обеденной зоне. Люстра из той же коллекции, что и освещение над островом, создает гармоничный световой акцент. Кухня — это место, где дизайн сочетается с комфортом, создавая идеальное пространство для кулинарного творчества и общения в маленькой квартире с белой кухней, где минимализм в деталях интерьера гармонично сочетается с итальянской мебелью. Пол, покрытый кварц-винилом, обеспечивает долговечность и современный вид, в то время как натяжной потолок с теневым швом добавляет изысканности интерьеру.
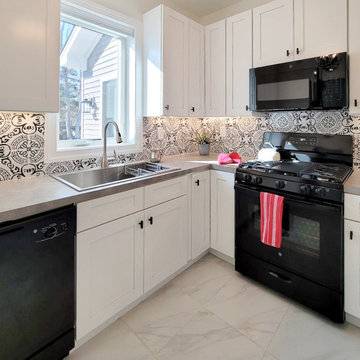
This Passover kitchen was designed as a secondary space for cooking. The design includes Moroccan-inspired motifs on the ceramic backsplash and ties seamlessly with the black iron light fixture. Since the kitchen is used one week to a month per year, and to keep the project budget-friendly, we opted for laminate countertops with a concrete look as an alternative to stone. The 33-inch drop-in stainless steel sink is thoughtfully located by the only window with a view of the lovely backyard. Because the space is small and closed in, LED undercabinet lighting was essential to making the surface space practical for basic tasks.
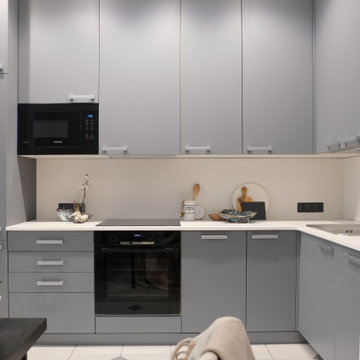
Несмотря на скромную площадь квартиры, кухня имеет разумную эргономику и полный функционал. Верхний фронт до потолка решает вопрос хранения, а гладкие фасады создают лаконичный законченный объем.
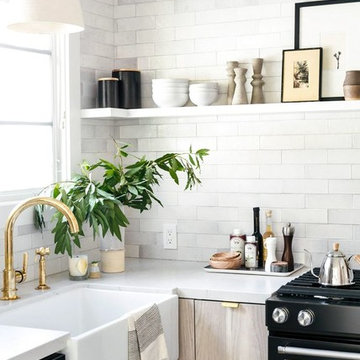
Shop the Look, See the Photo Tour here: https://www.studio-mcgee.com/studioblog/2018/citysage-kitchen
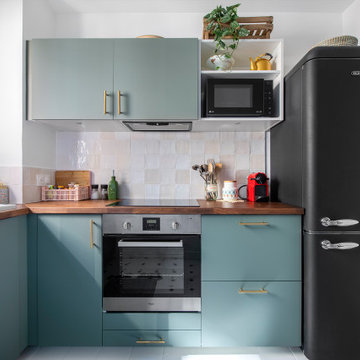
Niché dans le 15e, ce joli 63 m² a été acheté par un couple de trentenaires. L’idée globale était de réaménager certaines pièces et travailler sur la luminosité de l’appartement.
1ère étape : repeindre tout l’appartement et vitrifier le parquet existant. Puis dans la cuisine : réaménagement total ! Nous avons personnalisé une cuisine Ikea avec des façades Bodarp gris vert. Le plan de travail en noyer donne une touche de chaleur et la crédence type zellige en blanc cassé (@parquet_carrelage) vient accentuer la singularité de la pièce.
Nos équipes ont également entièrement refait la SDB : pose du terrazzo au sol, de la baignoire et sa petite verrière, des faïences, des meubles et de la vasque. Et vous voyez le petit meuble « buanderie » qui abrite la machine à laver ? Il s’agit d’une création maison !
Nous avons également créé d’autres rangement sur-mesure pour ce projet : les niches colorées de la cuisine, le meuble bas du séjour, la penderie et le meuble à chaussures du couloir.
Ce dernier a une toute autre allure paré du papier peint Jungle Cole & Son ! Grâce à la verrière que nous avons posée, il devient visible depuis le salon. La verrière permet également de laisser passer la lumière du salon vers le couloir.
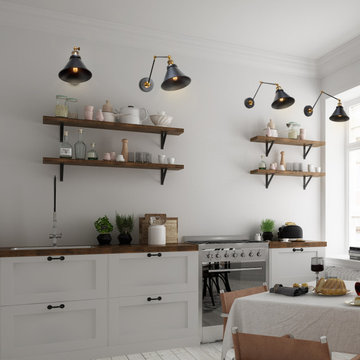
Love this modern kitchen setting! The light features 2-in-1 design look that you could install it as plug-in or hardwired as you like. And it could hang on a sloped wall or ceiling. With the long lasting steel in handmade painting black& brass finish, it is a sustainable perfection for your modern kitchen counter, bedside reading, headboard, bedroom, bathroom, dining room, living room, corridor, staircase, office, loft, cafe, craft room, bar, restaurant, club and more.
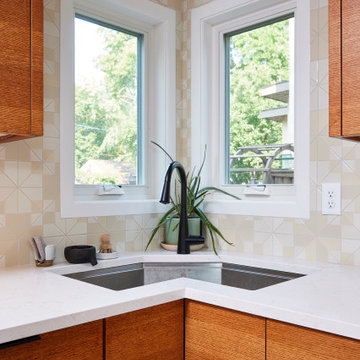
Backsplash Tile: Heath Dual Glaze Triangles, DG-10 Natural White Blend; 90-degree Corner Base sink; Cabinets: Full Overlay, Rift White Oak, Hard rock Melamine
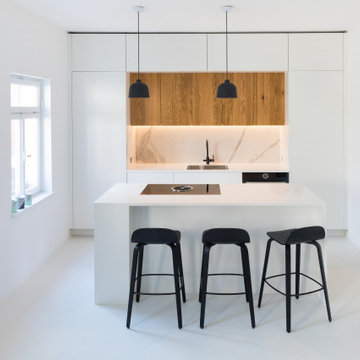
Kleine Details wie die indirekte Beleuchtung unter den abgesetzten Schränken aus massivem Eichenholz oder die perfekt zu den Lampen abgestimmten Barhocker runden die Einbauküche der Interior-Designerin in Ludwigsburg vollkommen ab.

Dettaglio della zona lavabo e piano cottura con mensola con luci a led. Tutto in vetro bianco

A studio apartment with decorated to give a high end finish at an affordable price.
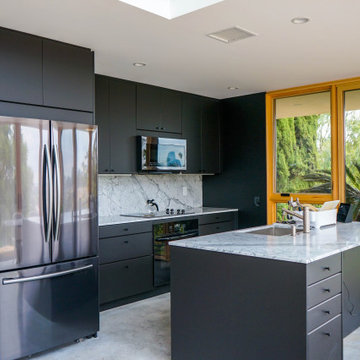
Echo Park, CA - Kitchenette in a Complete ADU Build
ADU Build; Framing of structure, drywall, insulation, all carpentry, and all electrical and plumbing needs per the projects needs.
Installation of flooring, cabinets, all plumbing and electrical, backsplash, kitchen appliances, lighting and a fresh paint to finish.
Small Kitchen with White Floor Design Ideas
5

