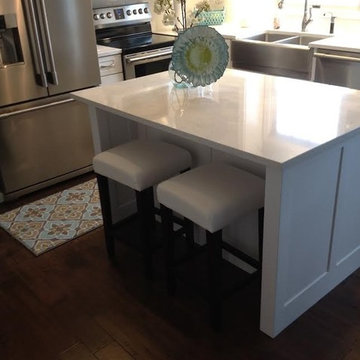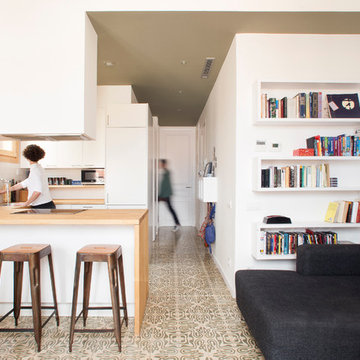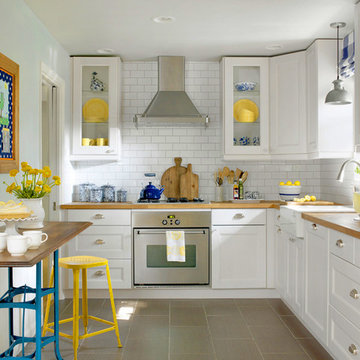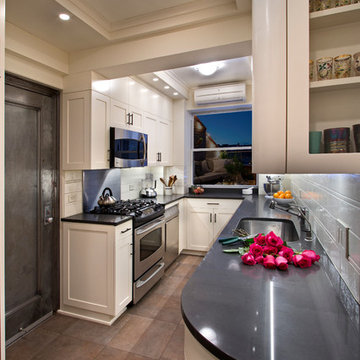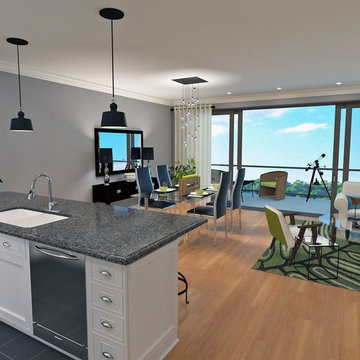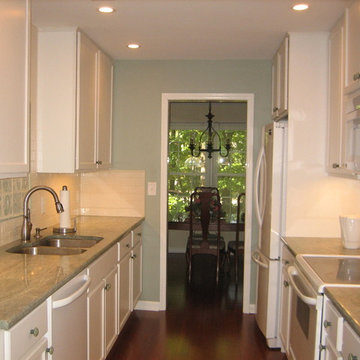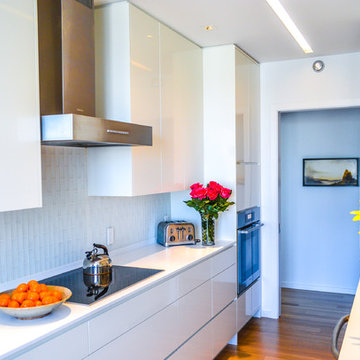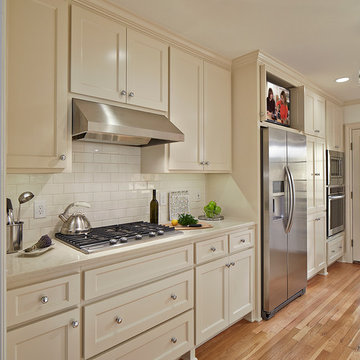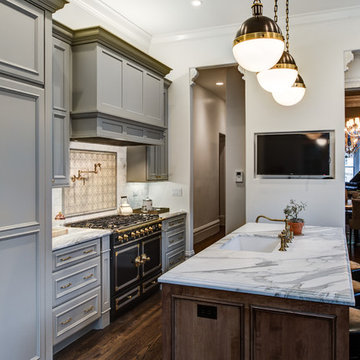Small Kitchen with White Splashback Design Ideas
Refine by:
Budget
Sort by:Popular Today
141 - 160 of 32,261 photos
Item 1 of 3
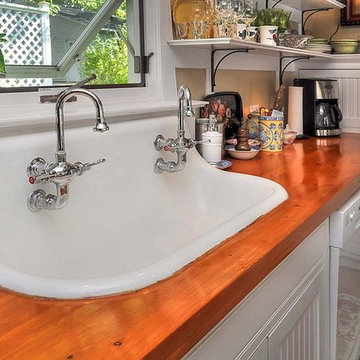
Custom Wood Countertops and compact appliances along with built-in cabinets and shelves showcase the antique tack sink from a local horse barn
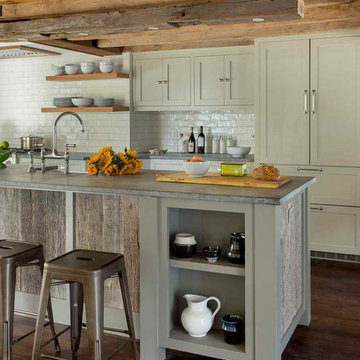
Reclaimed antique barnboard was used as panels in the island adding a unique element this this traditionally styled piece.
Photos by Eric Roth
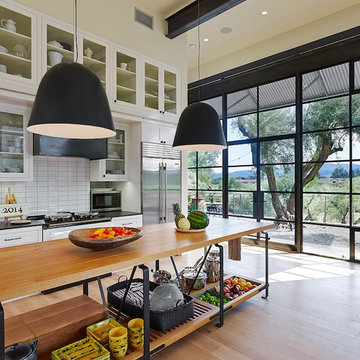
Interior view of the kitchen area.
Interior design from Donald Ohlen at Ohlen Design. Photo by Adrian Gregorutti.
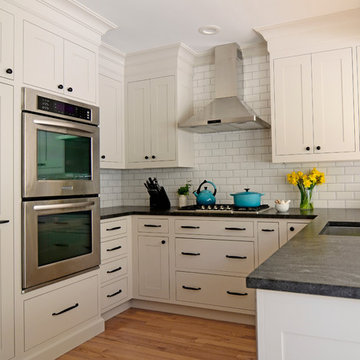
A lovely Colonial revival in Larchmont NY was begging for a fresh start. Custom cabinetry by Studio Dearborn in a soft grey was fitted into the compact kitchen utilizing every inch of space. A muted palette keeps the space feeling light, allowing the colorful Le Creuset cookware to take center stage. Bosch cooktop, Signature Hardware range hood, Kohler faucet, Kraus sink, Sonoma Marketplace Pure white bevel subway tile 3x6. Cabinetry custom color match to Benjamin Moore Balboa Mist. Countertops in Jet Mist granite by Rye Marble and Stone. Hardware –Bistro pulls and Asbury knobs by Restoration Hardware. GC: Classic Construction Group LLC. Photos, Sarah Robertson.c 2015
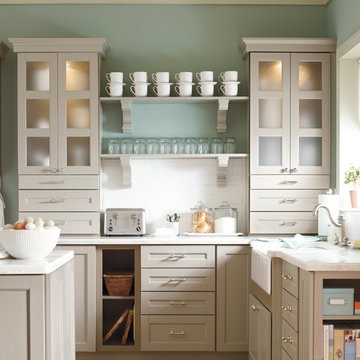
This turn-of-the-century kitchen has a vintage sensibility. Flat center panels, optional vertical batten doors, and intricate corbels create a warm, welcoming atmosphere.
Martha Stewart Living Ox Hill PureStyle cabinetry in Ocean Floor.
Martha Stewart Living Corian countertop in Sea Salt.
Martha Stewart Living hardware in Polished Nickel.
All available exclusively at The Home Depot.
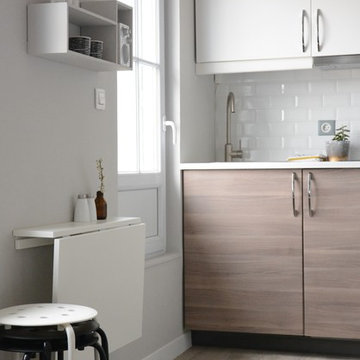
Une cuisine compacte (120cm) et équipée d'un réfrigirateur, hotte, plaques vitro-céramique et micro-onde.
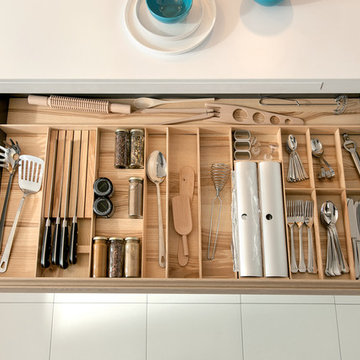
Maximize space with this smartly designed kitchen. With a Scandinavian feel the NEW Portland range is perfect for a small but perfectly formed kitchen. High density particle board finished in melamine to give a matt finish with the look of Indian oak.
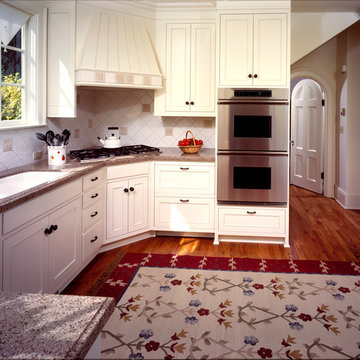
The corner cooktop maximizes use of space in this compact, traditional kitchen. Hardwood flooring flows into the rest of the house, visually expanding the space.
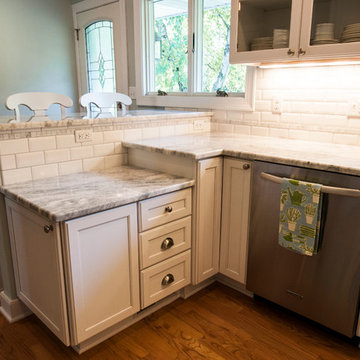
Our homeowner had dreamt about one day redoing her beyond outdated kitchen since they day her husband carried her over the threshold. Vinyl flooring used for a backsplash, dingy carpeting, laminate with no sheen left to speak of and mismatched cabinetry…. it was time to make it happen. A year’s worth of planning later, her time capsule became one dreamy kitchen.
Functionality reigns supreme in this small, but efficient kitchen where every cabinet has a story to tell and a place to store it. Countertop space to the right of the stove was an added necessity for function and safety. The raised snack bar is perfect for day to day meals and the lowered countertop was a must for this petite baker. A new lighting plan includes recessed lights, under-cabinet and accent lights, while new lighting fixtures reflect the client’s sense of style. Dingy brick patterned carpet was removed making way for new hardwood floors toothed in from the dining room.
An airy palette gained some weight with the use of larger details; the oversized hood, beefy turned posts, prominent apron front sink and a grouping of tall cabinets on the refrigerator wall. Glass cabinet fronts, shiny beveled subway tile, and granite countertops allow light to dance around the space.
Zachary Seib Photography
Small Kitchen with White Splashback Design Ideas
8
