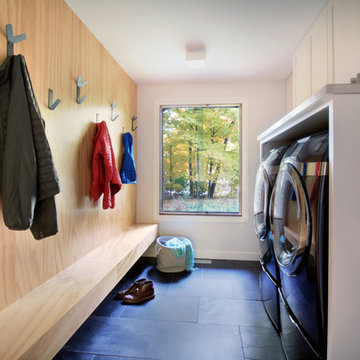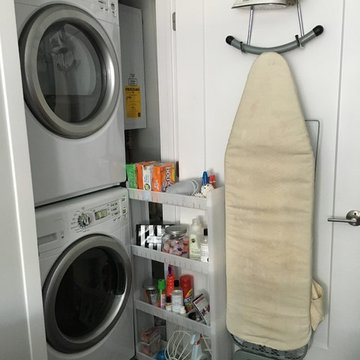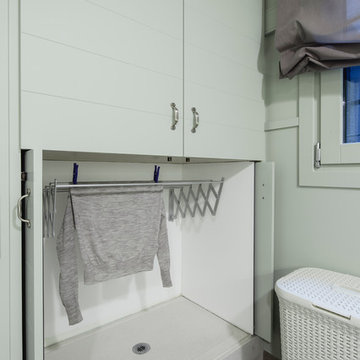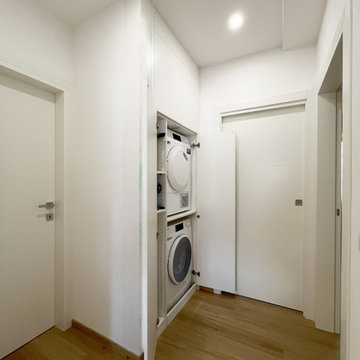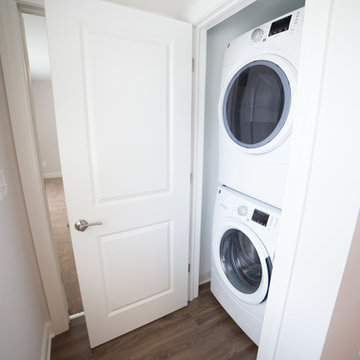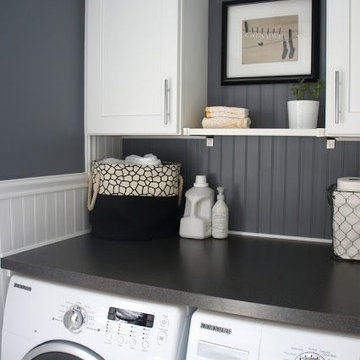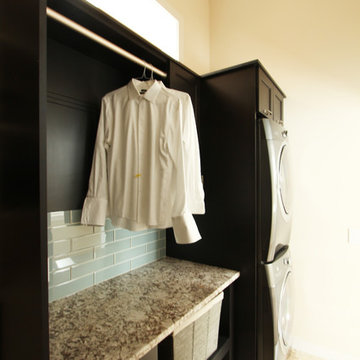Small Laundry Room Design Ideas
Refine by:
Budget
Sort by:Popular Today
81 - 100 of 830 photos
Item 1 of 3
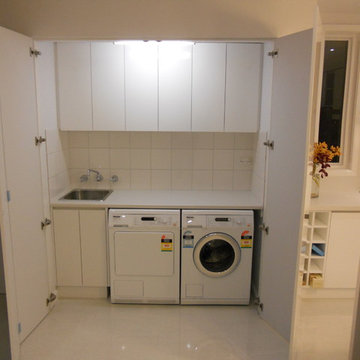
laminate doors, laminate bench, bifold doors to exterior, basic but very functional
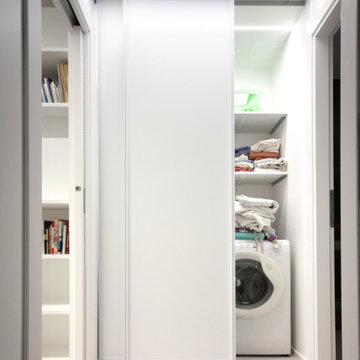
Ristrutturazione ed ampliamento di una abitazione per una giovane coppia, Centobuchi di Monteprandone.
Unione di due unità abitative, razionalizzazione spazi interni, nuove finiture e ridisposizione degli ambienti.
Progetto e Direzione Lavori.
Completamento: 2018

A small 2nd floor laundry room was added to this 1910 home during a master suite addition. The linen closet (see painted white doors left) was double sided (peninsula tall pantry cabinet) to the master suite bathroom for ease of folding and storing bathroom towels. Stacked metal shelves held a laundry basket for each member of the household. A custom tile shower pan was installed to catch any potential leaks or plumbing issues that may occur down the road....and prevent ceiling damage in rooms beneath. The shelf above holds a steam generator for the walk in shower in the adjacent master bathroom.
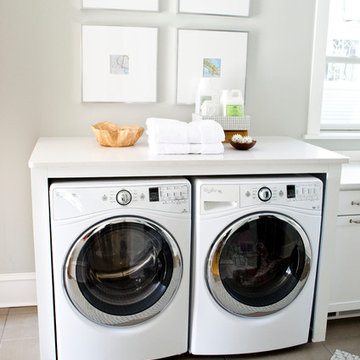
The Curbly #remodel added a #countertop above the washer and dryer for a place to fold #laundry.
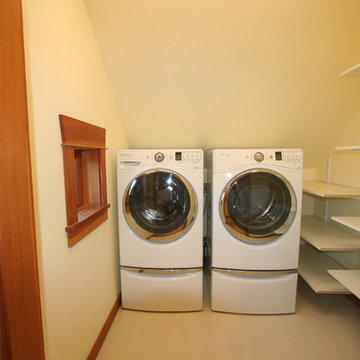
This compact laundry room functions like full size with loads of adjustable shelving, a pocket door for saving space and a window to let in the light. Joe Gates Construction, Inc offers full service custom building, remodeling and project management. From design and permitting to their team of expert craftsmen, call on them for excellent results in your next building project.
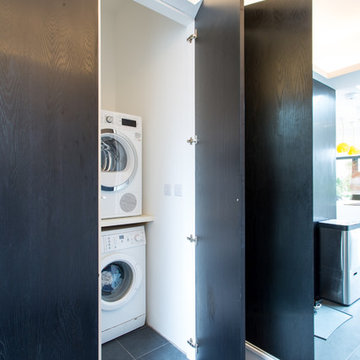
A large door at the end of the kitchen open up to reveal the compact utility space.

A small European laundry is highly functional and conserves space which can be better utilised within living spaces

Ronda Batchelor,
Galley laundry room with folding counter, dirty clothes bins on rollers underneath, clean clothes baskets for each family member, sweater drying racks with built in fan, and built in ironing board.

La cocina deja de ser un espacio reservado y secundario para transformarse en el punto central de la zona de día. La ubicamos junto a la sala, abierta para hacer llegar la luz dentro del piso y con una barra integrada que les permite dar solución a las comidas más informales.
Eliminamos la galería original dando unos metros al baño común y aportando luz natural al mismo. Reservamos un armario en el pasillo para ubicar la lavadora y secadora totalmente disimulado del mismo color de la pared.

Beyond Beige Interior Design | www.beyondbeige.com | Ph: 604-876-3800 | Photography By Provoke Studios |
Small Laundry Room Design Ideas
5
