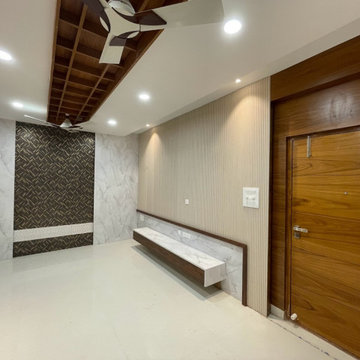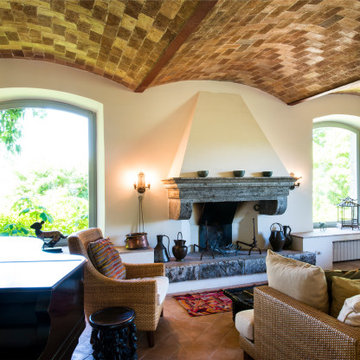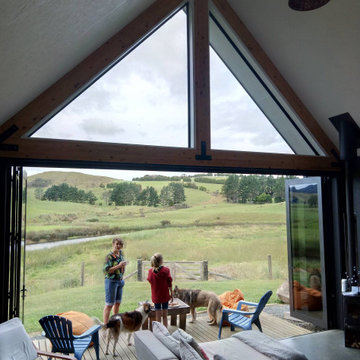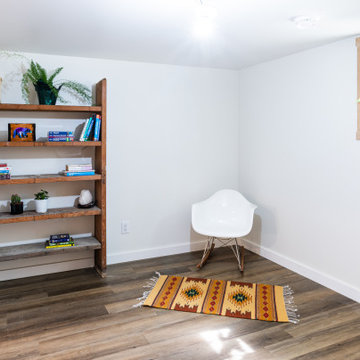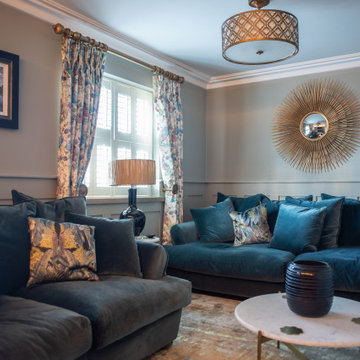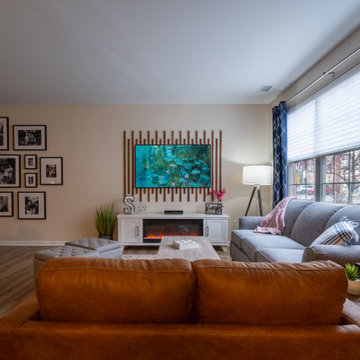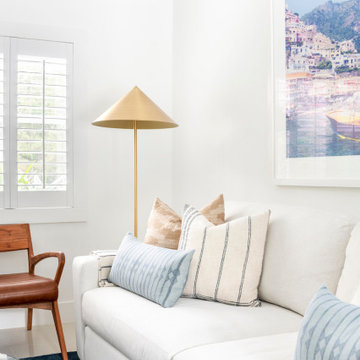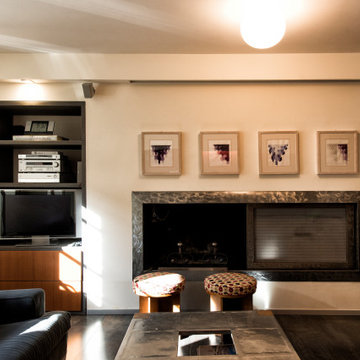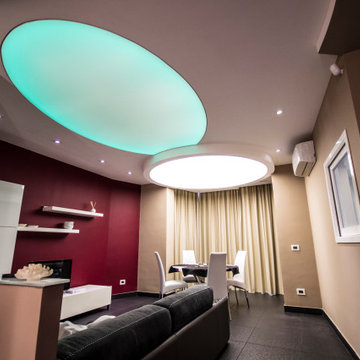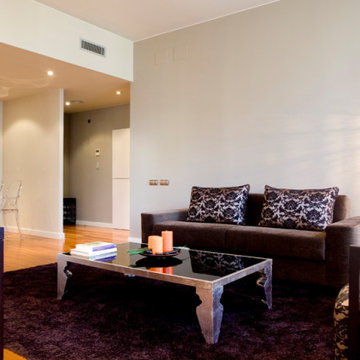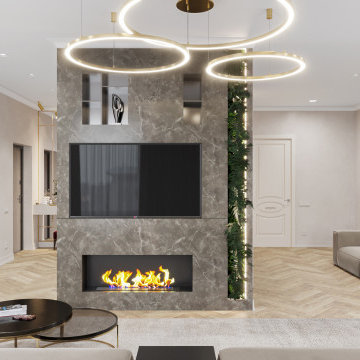Small Living Design Ideas with Panelled Walls
Refine by:
Budget
Sort by:Popular Today
161 - 180 of 345 photos
Item 1 of 3
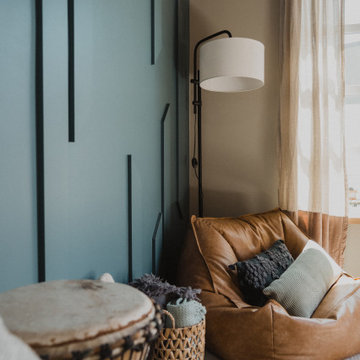
Modern living room interior design featuring a moody saturated textural accent wall and cozy reading corner.
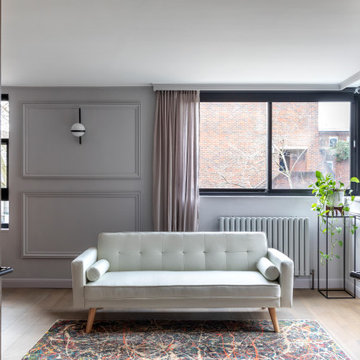
A small but perfectly living area in our teenie 1 bed Notting Hill project. New double doors floor the hallway with light
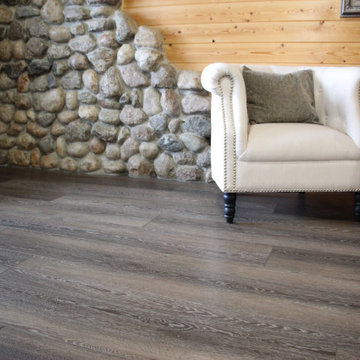
This wire-brushed, robust cocoa design features perfectly balanced undertones and a healthy amount of variation for a classic look that grounds every room. With the Modin Collection, we have raised the bar on luxury vinyl plank. The result is a new standard in resilient flooring. Modin offers true embossed in register texture, a low sheen level, a rigid SPC core, an industry-leading wear layer, and so much more.
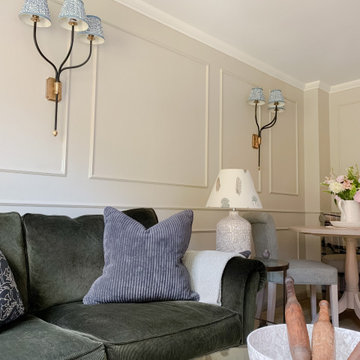
The brief was to transform the apartment into a functional and comfortable home, suitable for everyday living; a place of warmth and true homeliness. Excitingly, we were encouraged to be brave and bold with colour, and so we took inspiration from the beautiful garden of England; Kent . We opted for a palette of French greys, Farrow and Ball's warm neutrals, rich textures and textiles. We hope you like the result as much as we did!
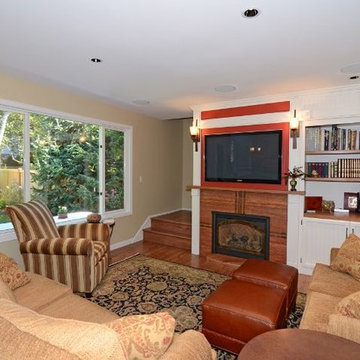
This room used to focus on a generic fireplace opening and a wooden built in bookcase floating off at the right. We integrated the two features, plus the end side of the wall at the stairs with millwork details for a 3D room divider effect. We painted most of the bookcase white, kept the shelves wood, added a wood mantel to coordinate, added doors to the lower part of the bookcase, and now this whole end of the room reads as a single built-in entertainment system.
Paint, Finishes & Design: Renee Adsitt / ColorWhiz Architectural Color Consulting
Contractor: Michael Carlin
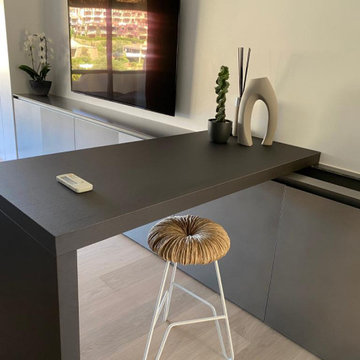
Un Monolocale sviluppato sulle montagne sarde, quarto piano, realizzato con estreme finiture di pregio.
Il progetto nasce con l'intenzione di creare un ambiente lussuoso e confortevole anche in una metratura contenuta senza dover rinunciare a nulla.
La cucina caratterizzata da delle ante rientranti con chiusura a pacchetto la rendono invisibile nel momento in cui non la si utilizza, sembrando una sorta di armadio in finitura Metallica, dove al di là del separé forgiato com disegno personalizzato si sviluppa la camera da letto.
Il bagno crea una sorta di divisione tra soggiorno e camera, realizzato con finiture di pietra e luci Led.
Al di là del bagno troviamo un divano che prosegue fino a fuori, per dare sensazione di continuità, mentre il nostro mobile tv caratterizzato da una penisola appoggiata sul mobile va a creare la zona pranzo.
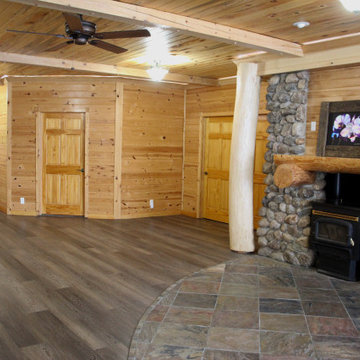
This wire-brushed, robust cocoa design features perfectly balanced undertones and a healthy amount of variation for a classic look that grounds every room. With the Modin Collection, we have raised the bar on luxury vinyl plank. The result is a new standard in resilient flooring. Modin offers true embossed in register texture, a low sheen level, a rigid SPC core, an industry-leading wear layer, and so much more.
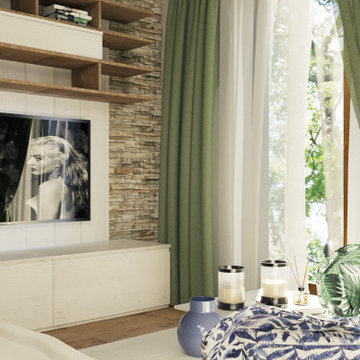
Questo piccolo progetto di cambiamento consisteva nel riposizionare il camino, organizzare gli spazi di archiviazione e creare una libreria leggera con uno scaffale TV. La decorazione murale è stata modificata, è stato organizzato un ingresso con uno specchio e una panca ed è stato modificato anche lo stile del soggiorno con l'arredamento.

Downstairs of a small single family house with an open-floor design. The challenge was to fit in two dinning areas for possible entertaining as well as a homework space for kids while mom is cooking dinner. At the same time there was a large sectional that clients already had and couldn't afford to leave behind. The end goal was to create a custom modern look with subtle Scandinavian feel.
Small Living Design Ideas with Panelled Walls
9




