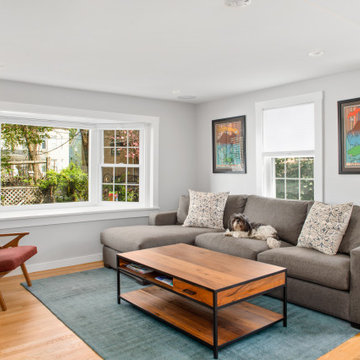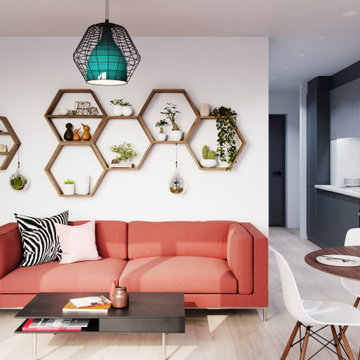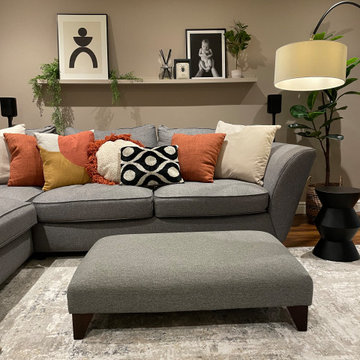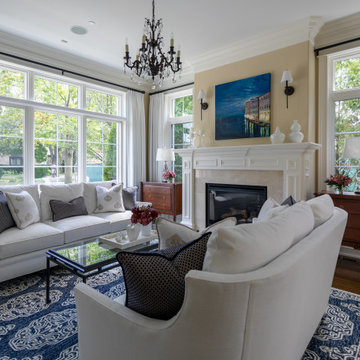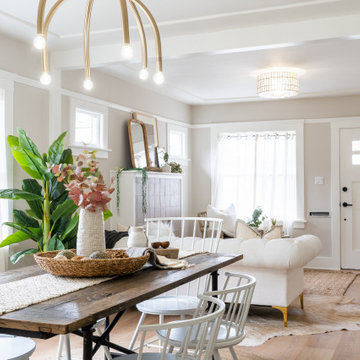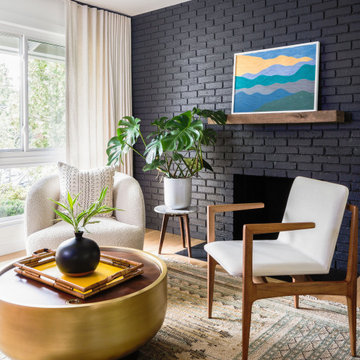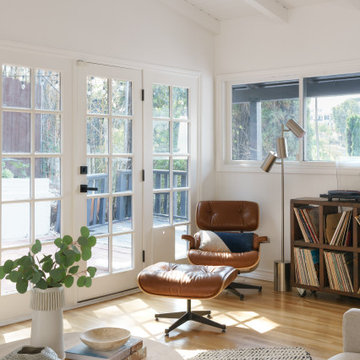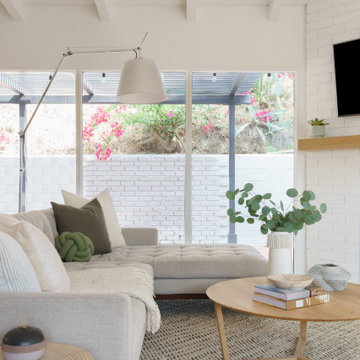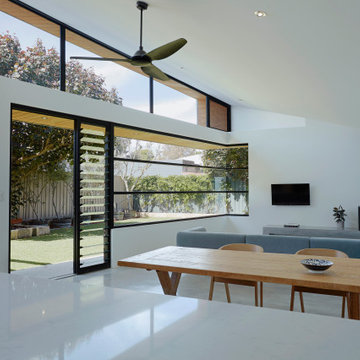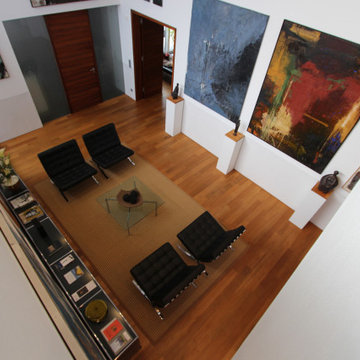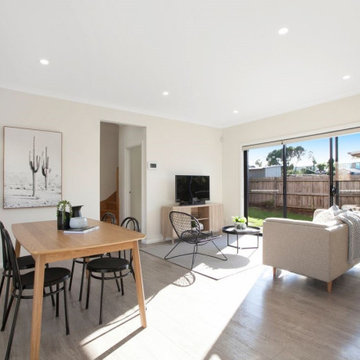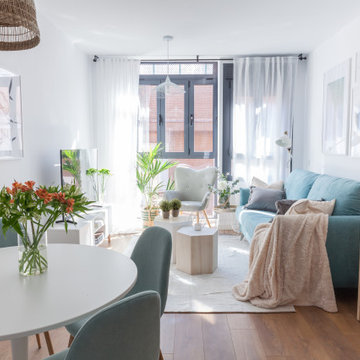Small Living Room Design Photos
Refine by:
Budget
Sort by:Popular Today
141 - 160 of 42,598 photos
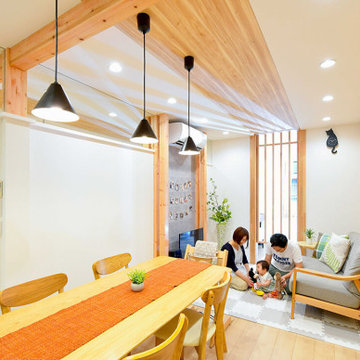
家全体の耐震性確保がベストだが予算内では難しいため、最も長く過ごし、かつ地震時に倒壊してはならない1階を耐震化。
増設した耐震壁から圧迫感を感じないよう鏡を使い、そこに映る映像や角度を計算し空間が連続しているよう演出した。
またルーバー建具を使い、家事中でも隣室の子どもの様子が覗え、かつ風と光が通り抜ける家とした。
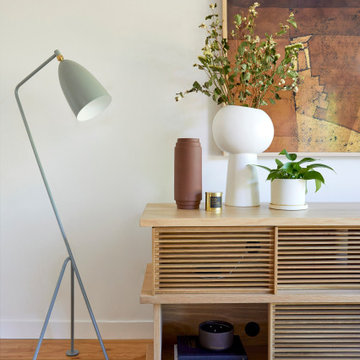
This 1956 John Calder Mackay home had been poorly renovated in years past. We kept the 1400 sqft footprint of the home, but re-oriented and re-imagined the bland white kitchen to a midcentury olive green kitchen that opened up the sight lines to the wall of glass facing the rear yard. We chose materials that felt authentic and appropriate for the house: handmade glazed ceramics, bricks inspired by the California coast, natural white oaks heavy in grain, and honed marbles in complementary hues to the earth tones we peppered throughout the hard and soft finishes. This project was featured in the Wall Street Journal in April 2022.
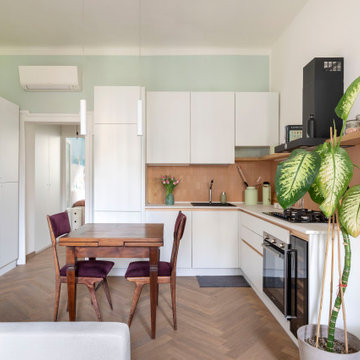
La casa di ringhiera milanese: tipica, affascinante, glamour ma anche rustica, che non era una casa nata per la ricca borghesia milanese. Non era una casa per ricchi ma nemmeno come le case popolari del dopoguerra, a quel tempo addirittura nei cortili ci mettevano le statue. Meravigliose, ma una cosa è certa: sono sempre troppo piccole e non sai mai dove mettere il bagno.
Sì, perché le case di ringhiera a Milano nascono a cavallo tra ‘800 e ‘900, e a quell’epoca il bagno era una funzione tranquillamente condivisibile con i vicini. Roberta ha cercato per tanto tempo una casa dal forte sapore e carattere, ma anche una metratura un po’ più generosa. Si è però innamorata di questo bilocale con i parapetti grigi di ferro e mi ha chiesto di darle tanto spazio, il più possibile.
Il bilocale, al momento dell’acquisto, presentava una zona giorno ristretta da un bagno scomodo fuori norma, e una camera da letto abbastanza grande che avrebbe potuto essere meglio ottimizzata. I soffitti alti e le grandi finestre ci davano la libertà di alzarci e di creare degli spazi sfruttabili per lasciare la massima libertà a livello 0.
La scelta dei materiali è stata guidata dalla ricerca di superfici ed elementi mai banali, l’intenzione era quella di creare un angolo interessante in qualunque lato della casa. La soglia di ingresso dalle linee pulite e geometriche a contrasto con la spina in rovere del soggiorno, e l’esagono che riprende i formati tipici dell’epoca di costruzione del palazzo, sono stati accostati a piastrelle smaltate a mano in Sicilia, terra di cui è originaria Roberta.
La cucina bianca è stata arricchita da dettagli neri a contrasto e completata da superfici color cotto il cui colore viene ripreso nelle gole per l’apertura degli elementi. Le porte antiche, sono state stuccate e riverniciate, poi riposizionate in camera da letto e ingresso, in modo tale da conservare il più possibile quel sapore antico di cui si è innamorata Roberta vedendo l’appartamento per la prima volta.
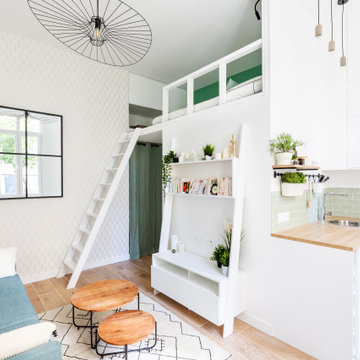
Bienvenue dans ce joli studio de 20m² au sol et 3,50m sous plafond, qui était auparavant une ancienne loge de gardienne inoccupée depuis des années ! Comme un deux pièces, pas de perte de place, et un vrai coin chambre ! Pas besoin de déplier le canapé ou d'aller à la laverie :)
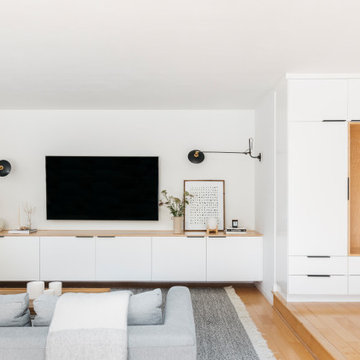
We lovingly named this project our Hide & Seek House. Our clients had done a full home renovation a decade prior, but they realized that they had not built in enough storage in their home, leaving their main living spaces cluttered and chaotic. They commissioned us to bring simplicity and order back into their home with carefully planned custom casework in their entryway, living room, dining room and kitchen. We blended the best of Scandinavian and Japanese interiors to create a calm, minimal, and warm space for our clients to enjoy.
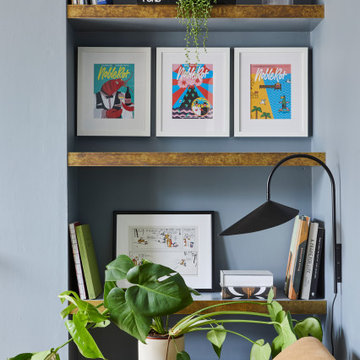
The living room at our Crouch End apartment project, creating a chic, cosy space to relax and entertain. A soft powder blue adorns the walls in a room that is flooded with natural light. Brass clad shelves bring a considered attention to detail, with contemporary fixtures contrasted with a traditional sofa shape.
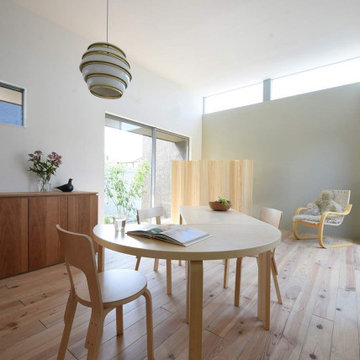
Case Study House #70 T House
高天井に配した連窓からの柔らかな光。
窓外に広がる青空と流れる雲もインテリアとして。
一面の塗壁がトーンを整え、より印象的な空間へ。
Small Living Room Design Photos
8
