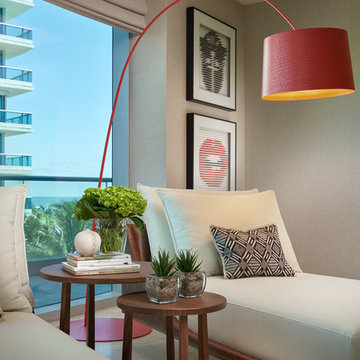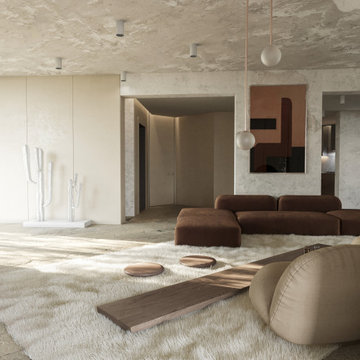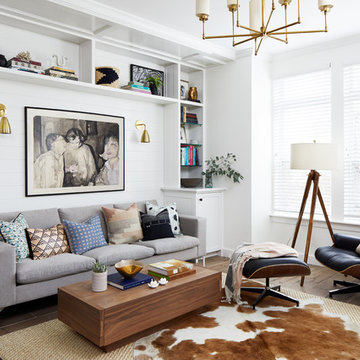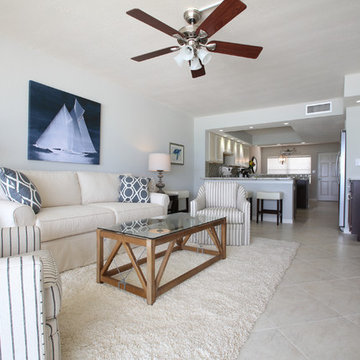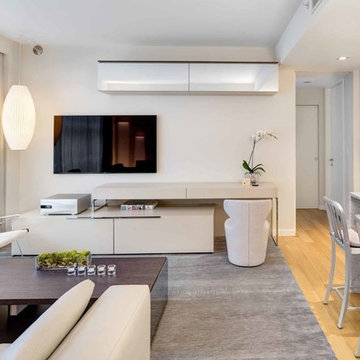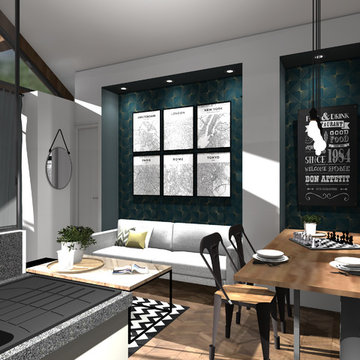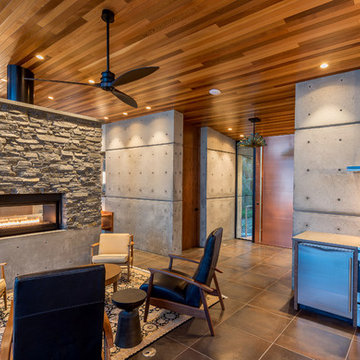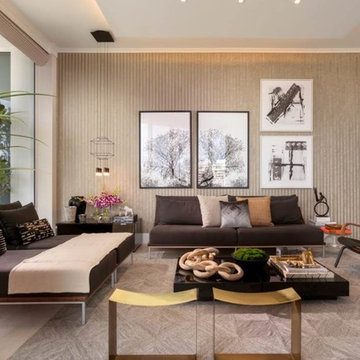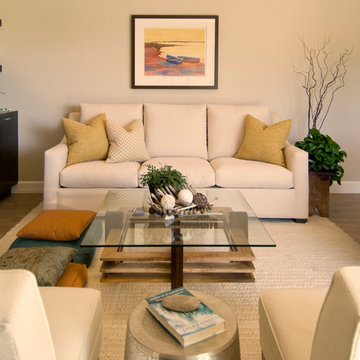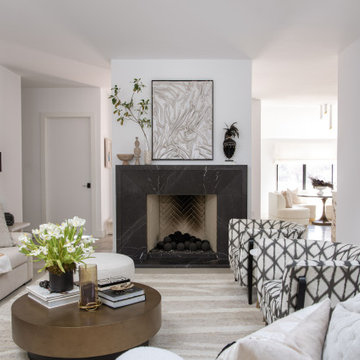Small Living Room Design Photos
Refine by:
Budget
Sort by:Popular Today
81 - 100 of 1,139 photos
Item 1 of 3
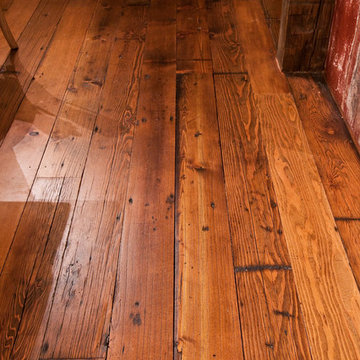
Custom flooring planed out of 1x6 barn siding.
Trent Bona Photography
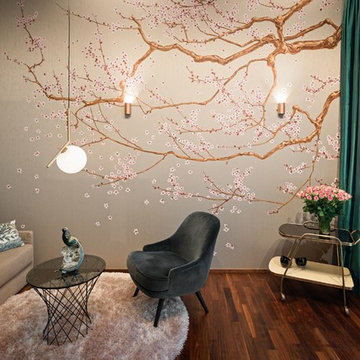
A touch of asia. Die Liebe der Kundin zu Asien spiegelt sich in der handbemalten Seidentapete mit Kirschbütenmotiv wieder.
Der Clou dieses Zimmers: Das Sofa verschwindet bei Bedarf unter einem großen Schrankbett und verwandelt so das Zimmer in ein komfortables Schlafzimmer für Gäste.
Penthouse-Fuenf_Morgen, Interior Design eines luxuriösen Penthouses in Berlin Dahlem A touch of asia. Gästezimmer mit geräumigem Schrankbett. Blickfänger: Seidentapete mit Kirschbütenmotiv, handbemalt. Schrankbett und Couch: Pozzi Divani. Sessel und Bestelltisch: Walter Knoll. Pedellampe: flos. Wandlampen: Wever & Ducre. Gardinen Indes Fuggerhaus, Saum & Viebahn. Vinatage Teewagen und Porzellanvogel: Kiez Kabinett.
Fotos: Adrian Schulz Architekturfotografiekiez kabintett
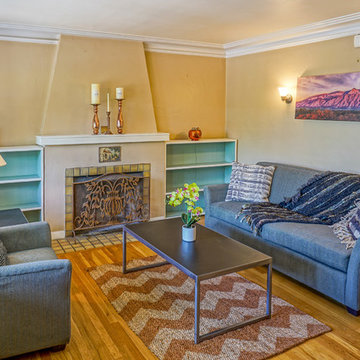
Listed by Jessica Beecher, Re/Max Select, 505-401-9633
Photos by Darrell@MojiStudios.com
Furniture provided by CORT.
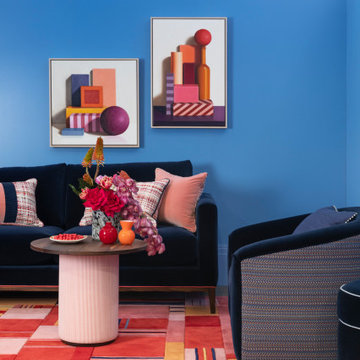
A room display for the Avenue of Design exhibition 2022 that demonstrates the ethos of Camilla Molders Design - Individuality, Custom Design and how colour can bring a space to life.
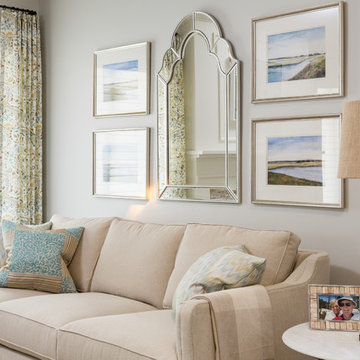
Mirror across from a window. Increase light and views by placing a big mirror directly across from a window. Reflecting a beautiful view is ideal, but placing a mirror across from any window that gets good light will make your room feel sunnier.
This is an example of a timeless classic living room wall arrangement in san Diego with grey walls. — Houzz
Sand Kasl Imaging
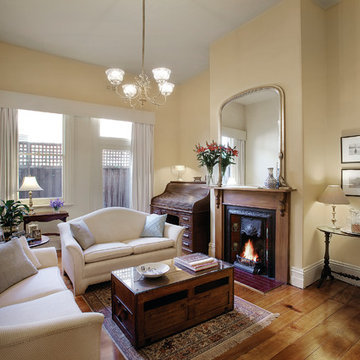
Victorian lounge room in North Caulfield project with fireplace and french mirror over fireplace. Original Baltic pine floors. Electrical lights and switches were retained to the period and hearth tiles were original and refurbished. The interior design furniture was chosen by the clients and the roll top desk was a family heirloom.
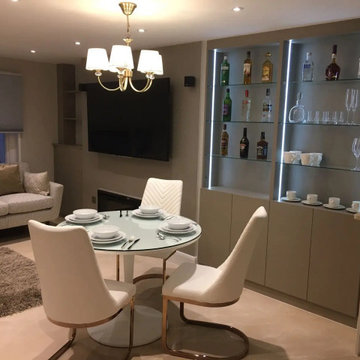
This Holland Park apartment was a small space where the client wanted to maximise the space limited. The open plan layout meant the interior designer had to give carful thought to the colours and design chosen. The clients wishes of display units, wine rack needed to be incorporated into a practical working kitchen and living space. The designers use their expertise to design kitchen cabinets wisely to utilise space and come up with best bespoke kitchen design ideas.
This Fitted Handleless Kitchen was designed using white gloss doors to look more elegant, simple and larger. Our high end German made vertical and horizontal handle profile make it more stunning and long-lasting modern kitchen. Open glass shelving and bespoke storage cabinets made this into a practical kitchen that also looked stunning.
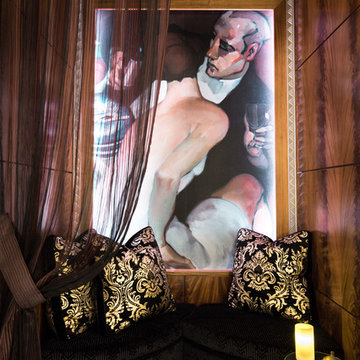
A niche created by the need to maintain a small shear wall became a semi-private space off the Entry and Living Room for reading or conversation during an event at the residence. The Jaurez Michado mural, along with other art on the main floor tell a story of love won and love lost, asking the question "Is it better to have loved and lost, or not to have loved at all?" With this notion, the design team and client began referring to the niche as the "Love Shack".
The custom pillows and seating was designed and built by West Highland Design.
At the ceiling a carved pine floral grill disguises the main floor return air duct.
Small Living Room Design Photos
5
