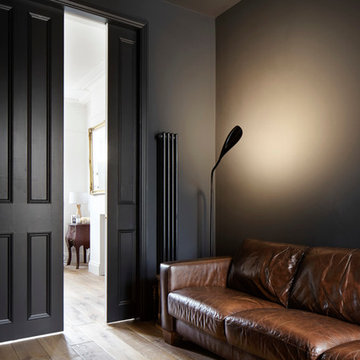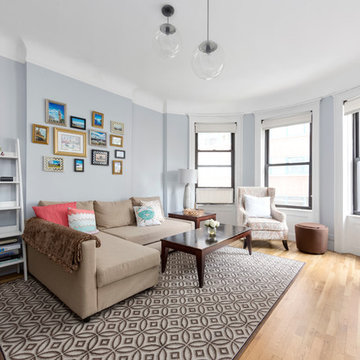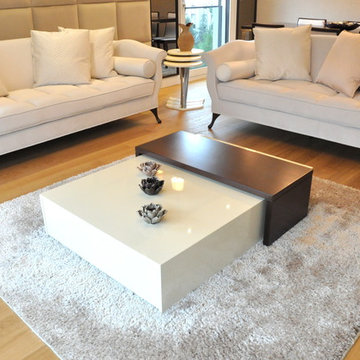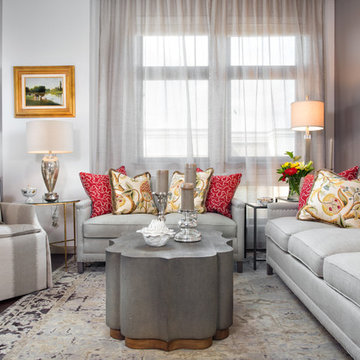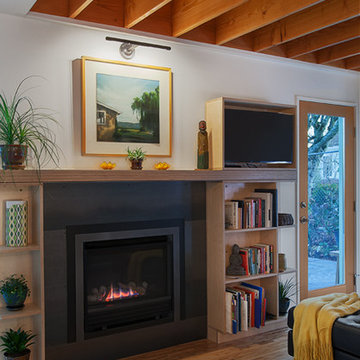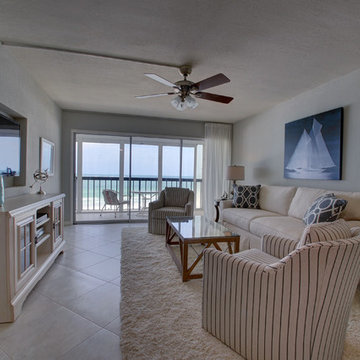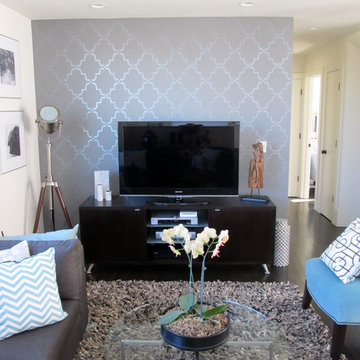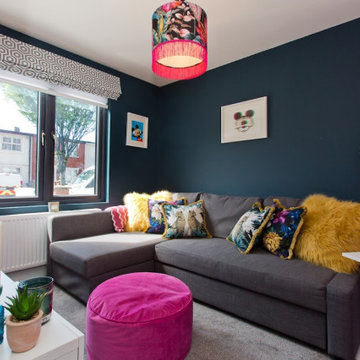Small Living Room Design Photos
Refine by:
Budget
Sort by:Popular Today
221 - 240 of 15,836 photos
Item 1 of 3

We built this clean, modern entertainment center for a customer. The tones in the wood tie in well with the bold choice of color of the wall.
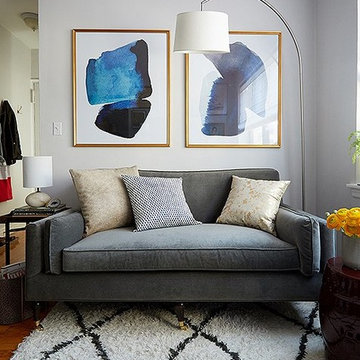
A Moroccan rug along with a streamlined arching floor lamp and graphic art help anchor the living area as a distinct space.
Photo by Manuel Rodriguez
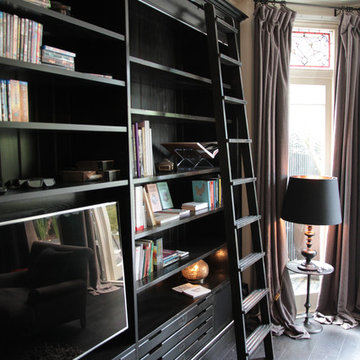
The whole unit actually can be covered by the sliding doors on the previous photo. To conceal the bookcase and TV behind.
The Dark wood veneer can be seen better in this photo creating an impact in the room.
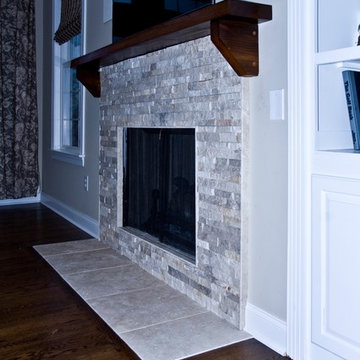
Trimmed in pencil molding on the natural stone surround gives it a finished edge that blends well with the colonial casings and trim.
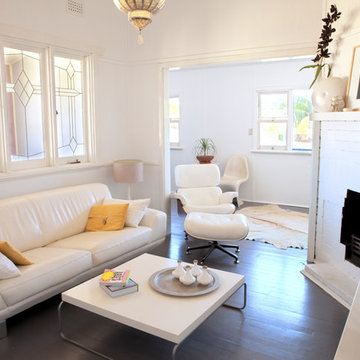
The painted brick fireplace is the sole source of heating for the whole house. It is also an interesting design feature making a strong, geometrical statement.
Photography by Heather Robbins of Red Images Fine Photography (www.redimages.com.au)

Kitchenette/Office/ Living space with loft above accessed via a ladder. The bookshelf has an integrated stained wood desk/dining table that can fold up and serves as sculptural artwork when the desk is not in use.
Photography: Gieves Anderson Noble Johnson Architects was honored to partner with Huseby Homes to design a Tiny House which was displayed at Nashville botanical garden, Cheekwood, for two weeks in the spring of 2021. It was then auctioned off to benefit the Swan Ball. Although the Tiny House is only 383 square feet, the vaulted space creates an incredibly inviting volume. Its natural light, high end appliances and luxury lighting create a welcoming space.
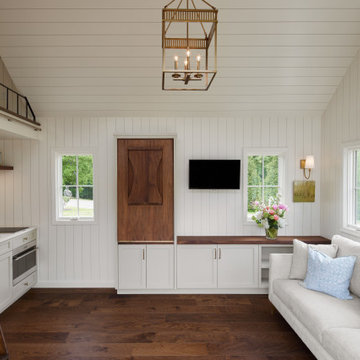
Kitchenette/Office/ Living space with loft above accessed via a ladder. The bookshelf has an integrated stained wood desk/dining table that can fold up and serves as sculptural artwork when the desk is not in use.
Photography: Gieves Anderson Noble Johnson Architects was honored to partner with Huseby Homes to design a Tiny House which was displayed at Nashville botanical garden, Cheekwood, for two weeks in the spring of 2021. It was then auctioned off to benefit the Swan Ball. Although the Tiny House is only 383 square feet, the vaulted space creates an incredibly inviting volume. Its natural light, high end appliances and luxury lighting create a welcoming space.
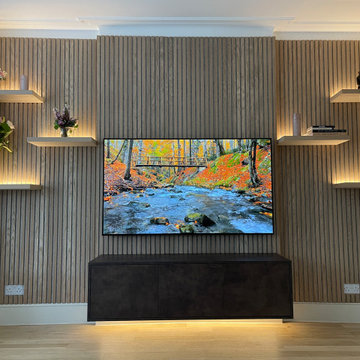
I am pleased with the outcome of this project. The wall panelling covers an uneven chimney breast. The panels & the floating shelves are made of oak . We used xylocleaf for the floating tv unit and we fitted dimmable led with remote control.
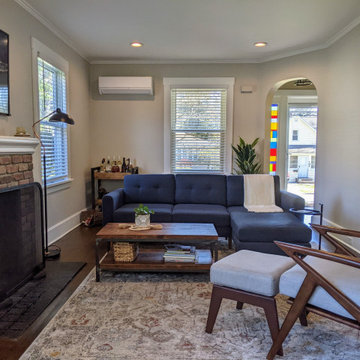
A complete redesign of this long and narrow living room with multiple functions for a young family.
Small Living Room Design Photos
12

