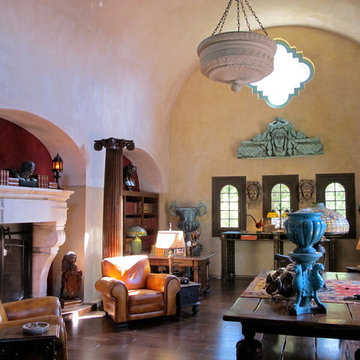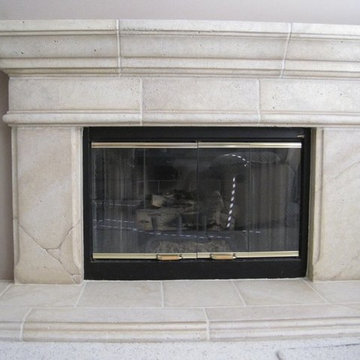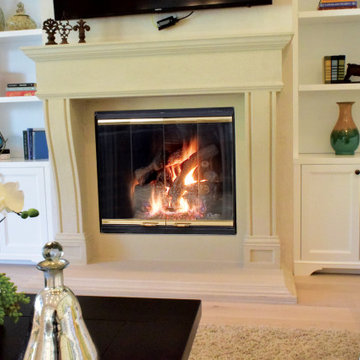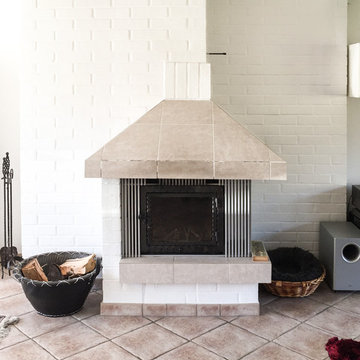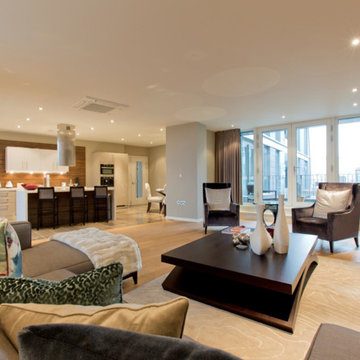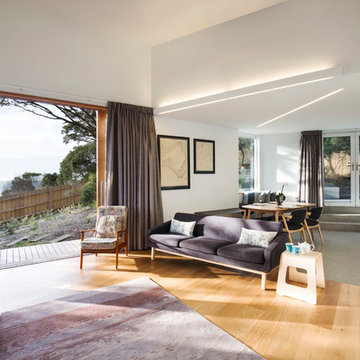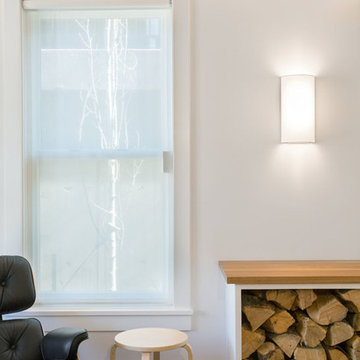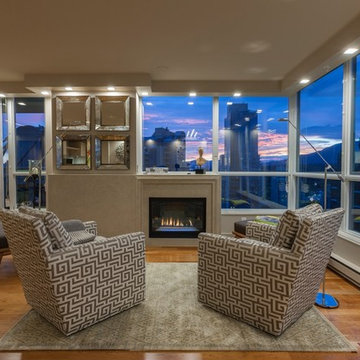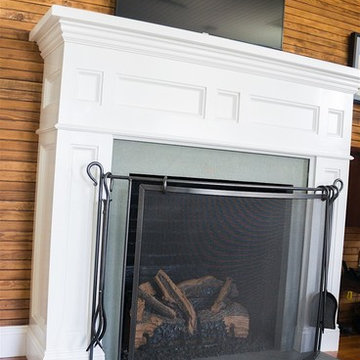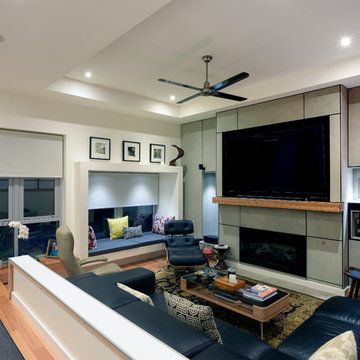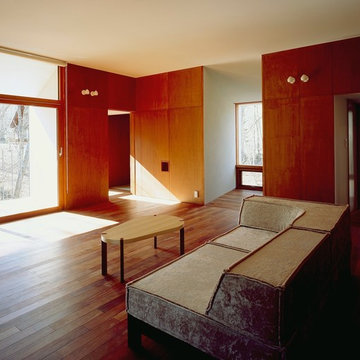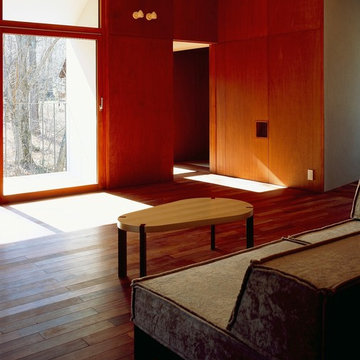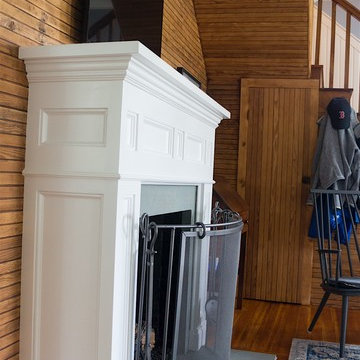Small Living Room Design Photos with a Concrete Fireplace Surround
Refine by:
Budget
Sort by:Popular Today
161 - 180 of 283 photos
Item 1 of 3
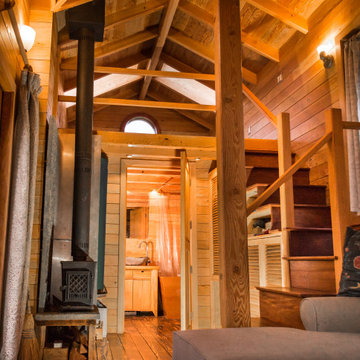
Joshua Jakabosky, Old Craft Carpentry & Construction
Joanne Johnson, Dragonfly & Brambles Photography
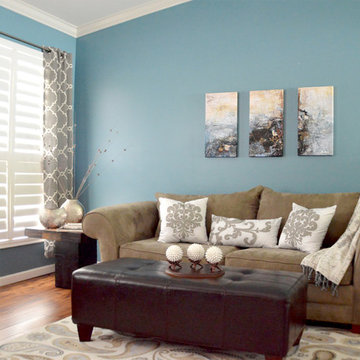
A long established style with a contemporary flare. Inspired by Damask weaving, one of the original Byzantine time weaving techniques; the classic collection is versatile and timeless.
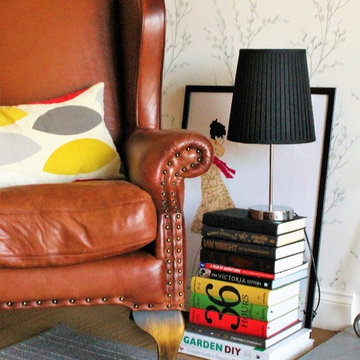
Cozy reading retreat...photo & design by Tam Ghidini from CASA VECTIS...eclectic reading corner in this cozy Isle of Wight home. A splash of colour added by books... perfect for a lazy Sunday morning!
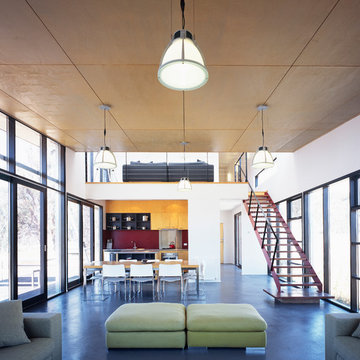
Located on the isolated Redbank Plain in Victoria’s High Country, the 210m² Alpine Residence is a modern alpine home. Off the grid, the brief was to design a high quality ‘original’ house appropriate for the alpine climate and remote location, minimise energy consumption and maintenance demands.
Materials and colours include galvanised iron and weather worn hardwood characteristic of the early mountain huts of the region. The building design allows the sun to penetrate its entire width with the concrete floor maximising thermal mass properties of the slab. The single pitched roof meets the essential requirement of stormwater catchment and snow management while minimising possible erosion to the natural hydrology of the site.
The first floor includes 3 bedrooms, 2 bathrooms and a living area overlooking the ground floor living room. The linear plan allows all rooms to open on to a northern balcony. The balcony roof is protected by the array of solar panels positioned so that snow damage from the roof is not possible. Other environmentally sustainable elements include solar power with LP gas generator backup and on-site sewerage purification system.
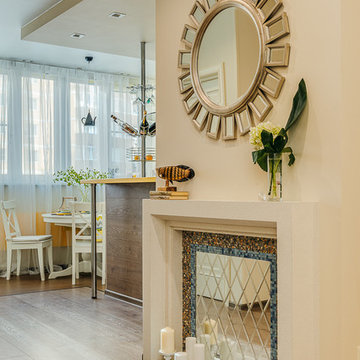
Основная задача при проектировании интерьера этой квартиры стояла следующая: сделать из изначально двухкомнатной квартиры комфортную трехкомнатную для семейной пары, учтя при этом все пожелания и «хотелки» заказчиков.
Основными пожеланиями по перепланировке были: максимально увеличить санузел, сделать его совмещенным, с отдельно стоящей большой душевой кабиной. Сделать просторную удобную кухню, которая по изначальной планировке получилась совсем небольшая и совмещенную с ней гостиную. Хотелось большую гардеробную-кладовку и большой шкаф в прихожей. И третью комнату, которая будет служить в первые пару-тройку лет кабинетом и гостевой, а затем легко превратится в детскую для будущего малыша.
Дизайнер Алена Николаева
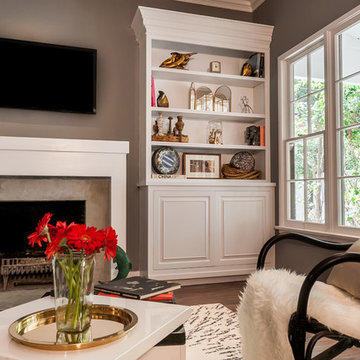
Two windows flanking the fireplace in the living room faced a dingy stucco wall. We removed these to create custom built-ins in the living room, wired for cable and sound. A new, modern mantle was added to match the new casings around the doors and windows, and a concrete surround and heath were poured. A gas line was added to the wood burning fireplace to add functionality.
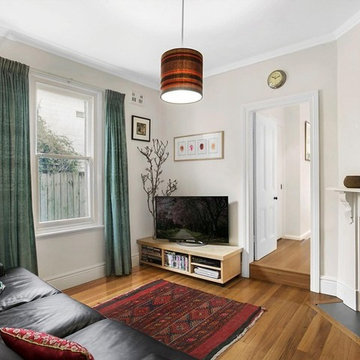
The lounge room was lovingly restored to highlight the period features of the original house.
Walls were painted a warm white to increase the feel of the space and help keep it light.
Warm, ethic textiles and rich coloured furnishings were added to create a cosy. separate space.
Small Living Room Design Photos with a Concrete Fireplace Surround
9
