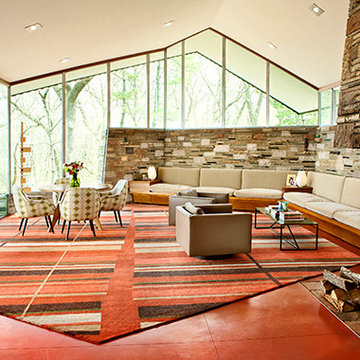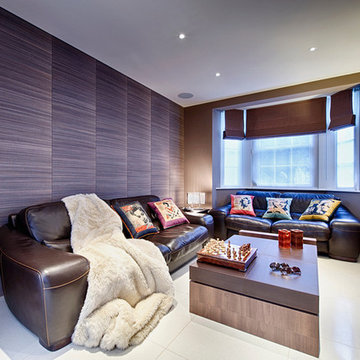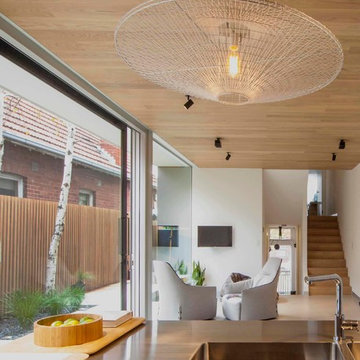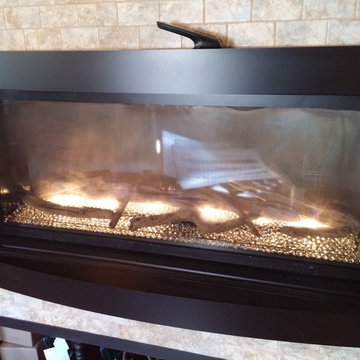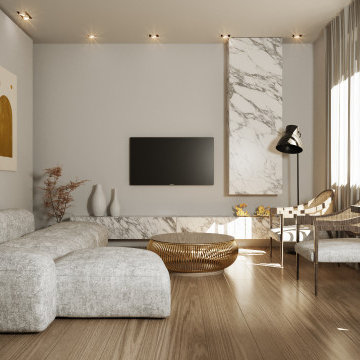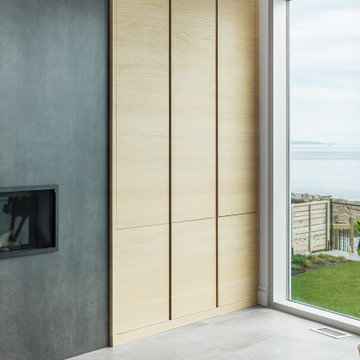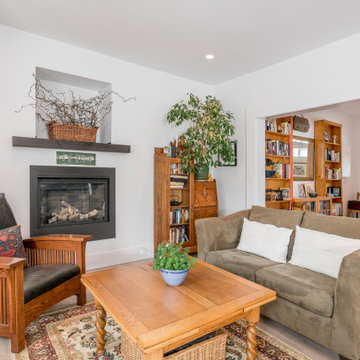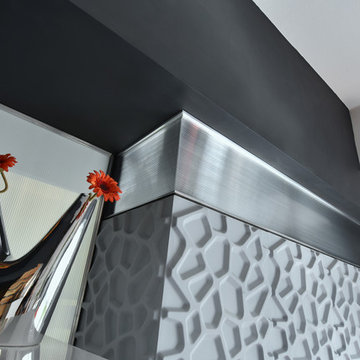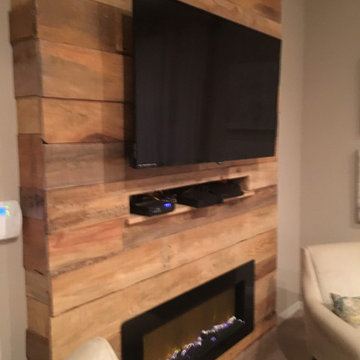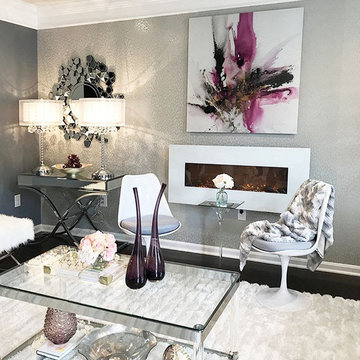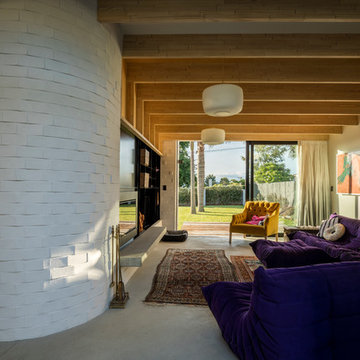Small Living Room Design Photos with a Hanging Fireplace
Refine by:
Budget
Sort by:Popular Today
161 - 180 of 355 photos
Item 1 of 3
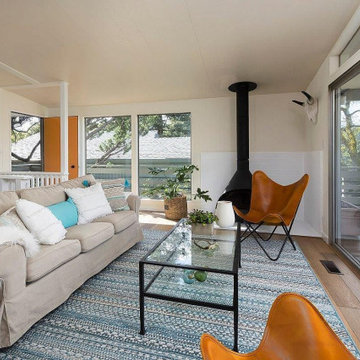
Wood burning stove, brick painted white, large sliding doors. Galley kitchen, leather
Butterfly chairs,
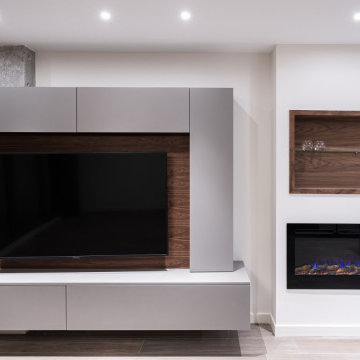
Reforma integral de ático en Alicante centro.
El cliente quería cambiar el concepto de vivienda anterior por otro más abierto y volcado al exterior, hacia la terraza de este luminoso ático.
Bajo esta directiva se actuó sobre el diseño de salón y la cocina creando un único y espacio, abierto y libre mucho más actual.
En la imagen detalle de pilar en cemento desnudo, muebles lacados a la medida, hornacina en madera de nogal y chimenea electrónica decorativa sin mantenimiento.
Diseño y ejecución de la reforma por L'AGABE.
lagabe@lagabe.com
664 386 595
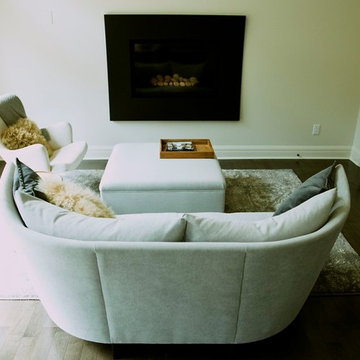
Needed a rug, and to have a place where she could work with her tablette, or cuddle with her kids.
Photo credit Pierre Gill.
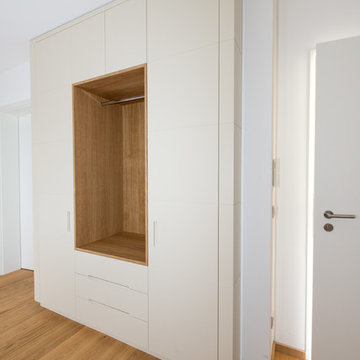
Garderobeschrank mit Drehtüren MDF RAL 1013 cremeweiß lackiert.
Die Fronten sind aus optischen Gründen mit 2,5 mm tiefen Quernuten versehen
Der offene Teil wurde in Eiche furniert ausgeführt und ist insgesamt 60 cm tief.
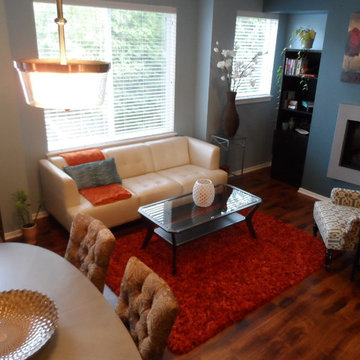
Townhouse after picture. Carpet was replaced by walnut laminate floors that flow through the kitchen and hallway. Fireplace wall was painted a dark teal and the accent walls are a rich light blue. Mixed wood types and textures are tied together with the teal, orange and cream color scheme with metallic accents.
Photo by: Carrie Case Designs
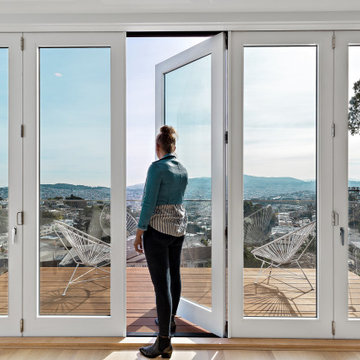
This project in the heart of San Francisco features an AG Millworks Folding Door that completely opens the home to the outdoors and creates expansive city views.
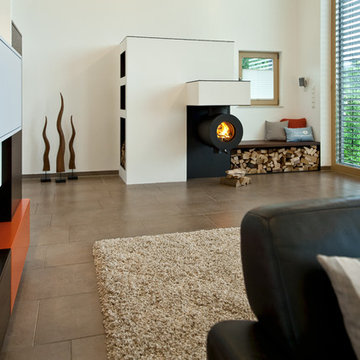
Dieser drehbare, freihängender Speicherkamin zeichnet sich durch sein minimalistisches Design aus. In der Seite findet Holz griffbereit seinen Platz - auch der Raum unterhalb der Sitzbank wird dafür dekorativ genutzt. Die Oberfläche der Kamingestaltung: geseifter Kalkmarmorputz // weiß
Foto: Jörg Wittenbrock / www.joerg-w.de
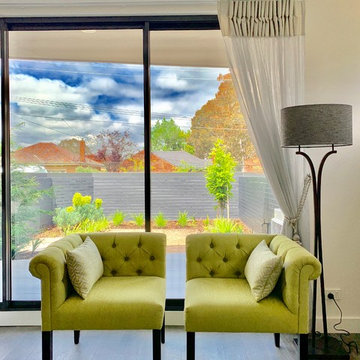
Another key design feature in the space is the bright green sitting chairs. They were designed by Jane to be pushed together to create a lounge or kept separate as luxurious sitting chairs. This furthermore adds flexibility within the clients space in how she uses her living/kitchen room. Adding colour and pop to the room was essential as it complemented her outdoor courtyard area. Coming into Summer it also adds freshness to the room.
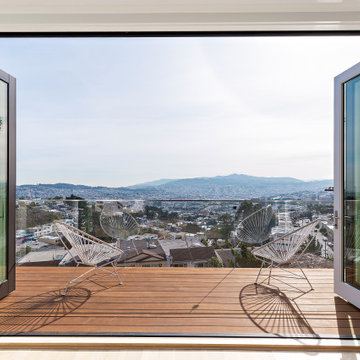
This project in the heart of San Francisco features an AG Millworks Folding Door that completely opens the home to the outdoors and creates expansive city views.
Small Living Room Design Photos with a Hanging Fireplace
9
