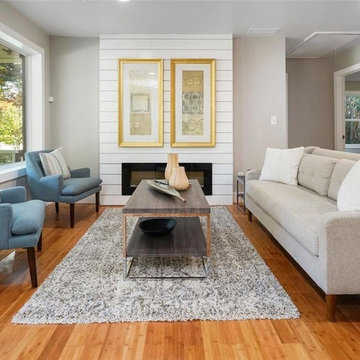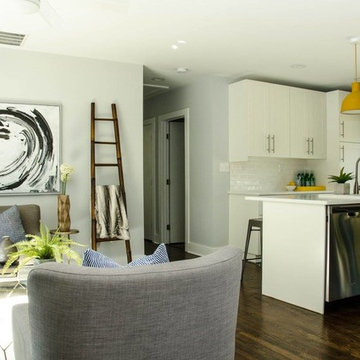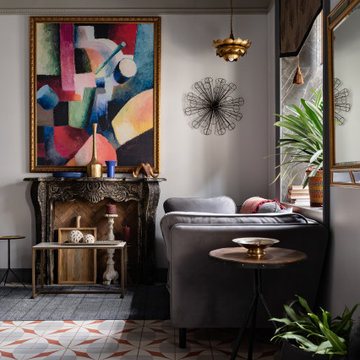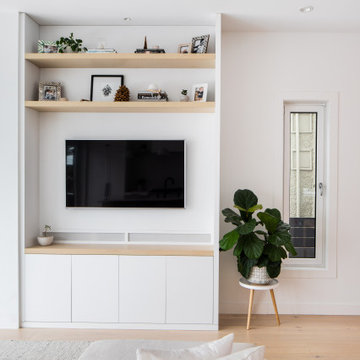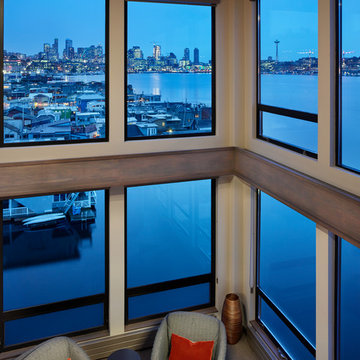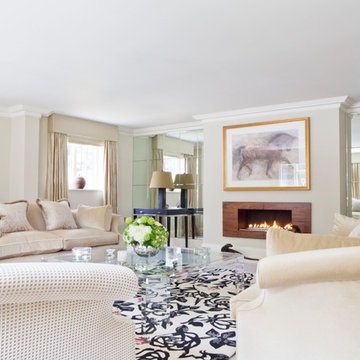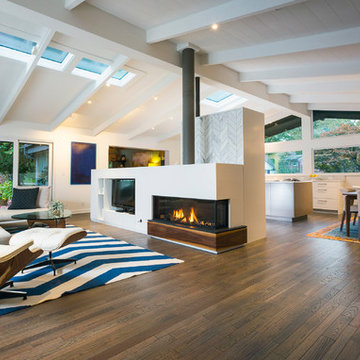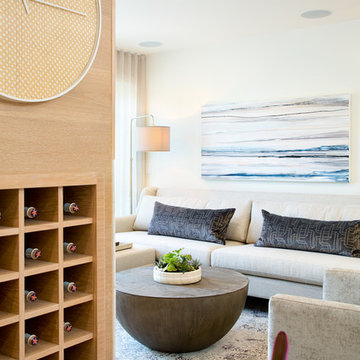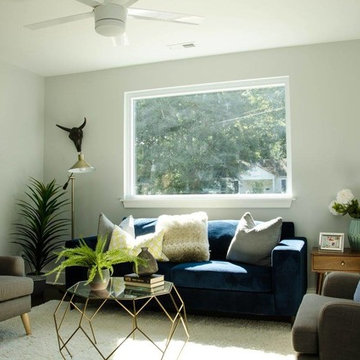Small Living Room Design Photos with a Ribbon Fireplace
Refine by:
Budget
Sort by:Popular Today
141 - 160 of 535 photos
Item 1 of 3
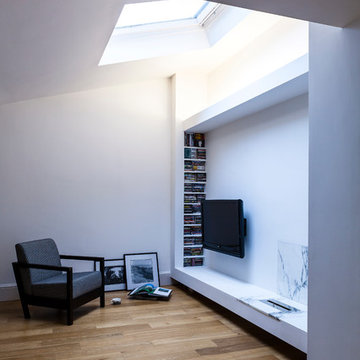
The now open space kitchen/dining/living has a plaster ribbon-like low shelf – designed to hide structural oddities – with bookshelves on either sides and a flush stone inset with an eco fireplace that become the focal point of the space with the highest ceiling.
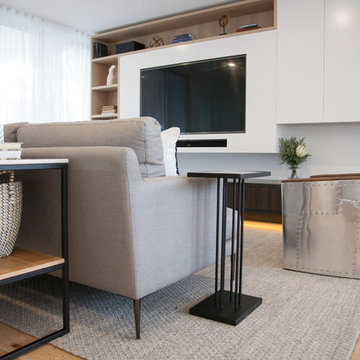
This living room was a blank canvas to start with. I designed custom cabinetry to incorporate the TV, Media, Storage, Display, a bio ethanol fireplace and even the dining banquette. The colour palette grew from the existing oak timber floors and we added blacks and charcoal grey for some punch with a sprinkling of blue in the accessories and artwork. Its now a homely, relaxing space with a great mix of textures that add the layers of comfort. Designed by Jodie Carter Design, cabinetry built by InVogue Kitchens and photography by Daniella Stein of Daniella Photography.
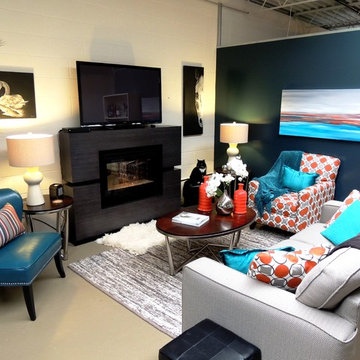
This is a converted warehouse with cinder block walls. We had a very tight, small budget and we needed to warm up the space without doing anything to the existing walls and floors. We took a cold, hard space and turned it into a vibrant, colorful, warm, inviting space using oranges, peacocks and shades of gray to neutralize.
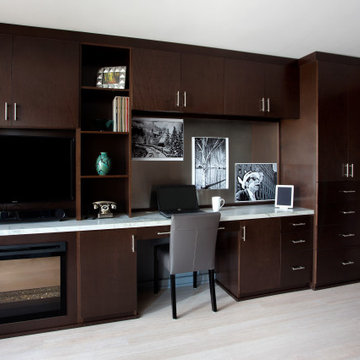
This built-in unit features an electric fireplace, AV space, a desk area, and dresser/storage The "backsplash" of the office is a magnetic stainless panel so pictures can be easily rearranged with magnets. The desktop is Quartz and matches the kitchen area.
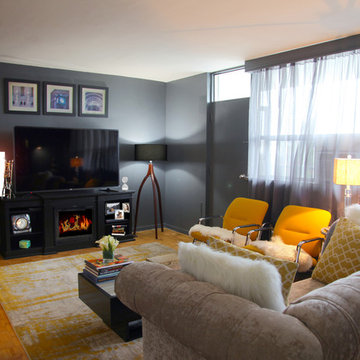
Approximately 19' X 11'9"
3 wall Benjamin Moore Granite
1 Wall with design effects Benjamin Moore Valley Forge Tan
Sofa: Mitchell Gold + Bob Williams Sofa in taupe velvet, rolled arms, tufted back, wood legs with gold capped toes. Private Sale. Dressed with woolly polar and yellow velour cushions. Merino wool grey throw from Brunelli.
Two Vintage 1973 bright sunshine yellow Steelcase Series 9000 Chairs with Sheepskin throws. From 1stdibs, sheepskin from Ikea.
Coffee table wood with glass. Full extension drawers each side, glass top. Vintage from The Art Shoppe, Refinished in Gloss black and grey. Vintage circa 1920 trainee sample Murano glass mug and pitcher on coffee table. From Etsy.
Arteriors branch side table in silver, with mid-century Lucite lamp. Private sale and Toronto auction.
Ebony media unit with built-in electric fireplace, new from Wayfair. 65” LG Television standing on unit.
Large Geo Table Lamp (White Calendar)
Trio of Andy Brooks Toronto area architectural detail photos displayed over TV-media unit.
Christian Flensted, “Turning Leaves” Mobile in Black/Red
Wood three floor lamp with over size black drum shade. New from Structube.
Maison Condelle grey ombre semi-sheer window coverings topped by wood valance. from Wayfair
Dahl Light Grey/Gold Area Rug
Photographer: Jared Olmsted / www.jodesigns.ca
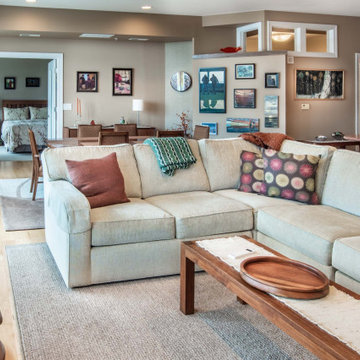
The entertainment wall is not the only area of design in the condo. Across the way where the fireplace used to go, now there is space for an art wall.
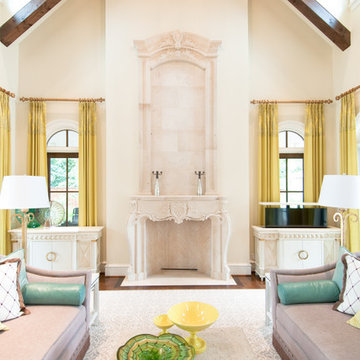
Cabinet Tronix displays how custom beautiful matching furniture can be placed on each side of the fire place all while secretly hiding the flat screen TV in one of them with a motorized TV lift. This solution is great option versus placing the TV above the fire place which many home owners, interior designers, architects, custom home builders and audio video integrator specialists have struggled with.
Placing the TV above the fireplace has been in many cases the only option. Here we show how you can have 2 furniture pieces made to order that match and one has space for storage and the other on the right hides the TV and electronic components. The TV lift system on this piece was controlled by a Universal Remote so the home owner only presses one button and the TV lifts up and all components including the flat screen turn on. Vise versa when pressing the off button.
Shabby-Chic in design, this interior is a stunner and one of our favorite projects to be part of.
Miami Florida
Greenwich, Connecticut
New York City
Beverly Hills, California
Atlanta Georgia
Palm Beach
Houston
Los Angeles
Palo Alto
San Francisco
Chicago Illinios
London UK
Boston
Hartford
New Canaan
Pittsburgh, Pennsylvania
Washington D.C.
Butler Maryland
Bloomfield Hills, Michigan
Bellevue, Washington
Portland, Oregon
Honolulu, Hawaii
Wilmington, Delaware
University City
Fort Lauerdale
Rancho Santa Fe
Lancaster
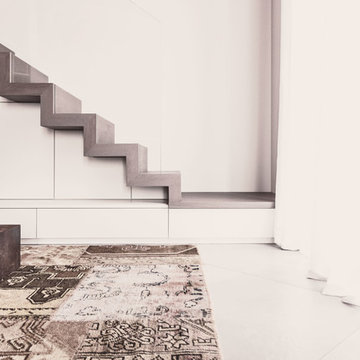
Realizzazione mobile scala su misura composto da:
- mobile base con funzione mobile TV apribile tramite cassettoni
- mobile/struttura portante scala chiusa tramite anta a battente
- scala in rovere tinto grigio a poro aperto
- parapetto in cristallo con innesto a scomparsa
Divano angolare modello "Leggero" collezione Galleria del Vento realizzato su misura. Scocca in rovere massello con profilo a 45°.
Tappeto Golran by Galleria del Vento
Camino a bio-etanolo realizzato a disegno in corten.
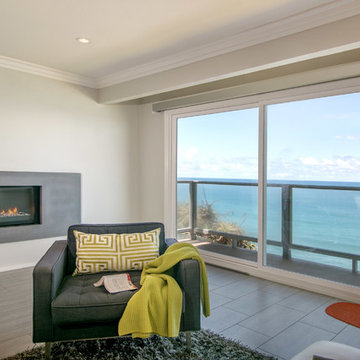
In this contemporary facelift we tiled the floor, resurfaced the fireplace with a floating concrete fireplace, painted existing cabinets in high gloss white so that we could keep our white appliances, new counter top and kitchen splash.
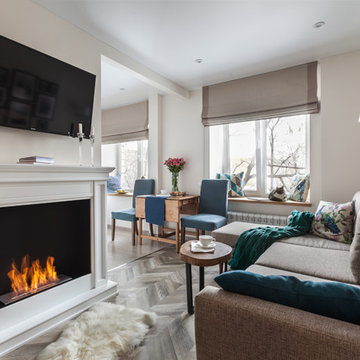
Фотограф-Наталья Кирьянова.
Дизайнеры- Потапова Евгения и Белов Антон.
Дизайн бюро ARTTUNDRA.
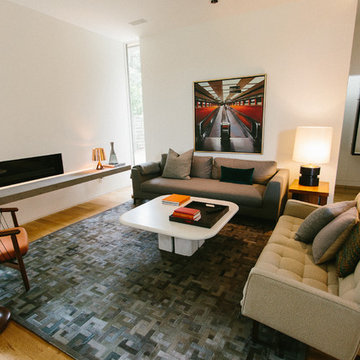
This cozy formal living room is an inviting space for the client's guests. Pops of orange and green add vibrancy to the space and match the unique artwork. For entertainment, a 65" Sony TV and custom Leon sound bar is recessed and meticulously centered to match the clean lines of the room.
Photographer: Alexandra White Photography
Small Living Room Design Photos with a Ribbon Fireplace
8
