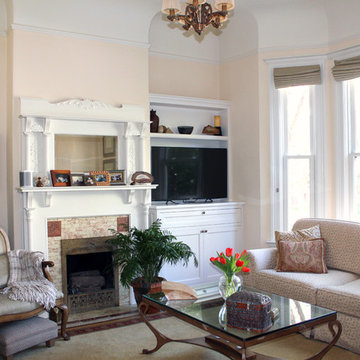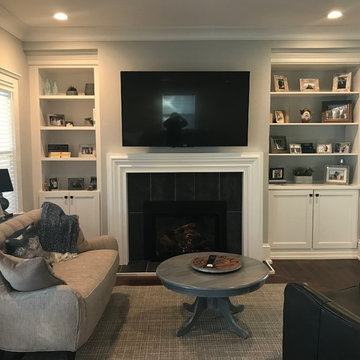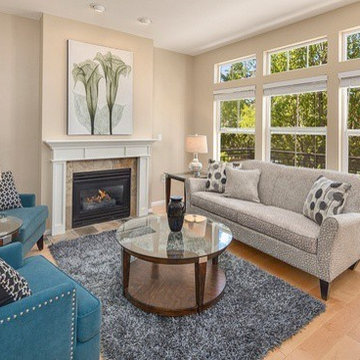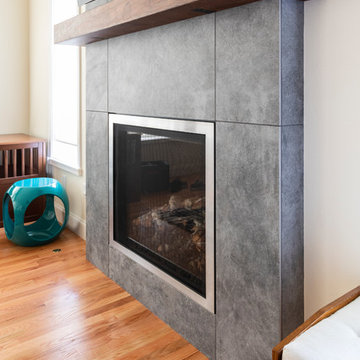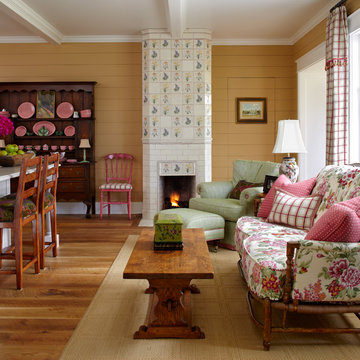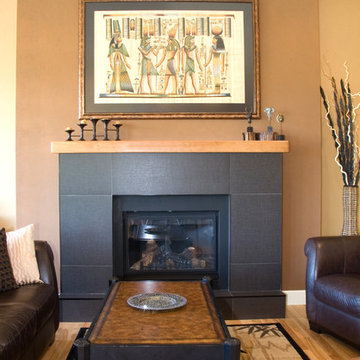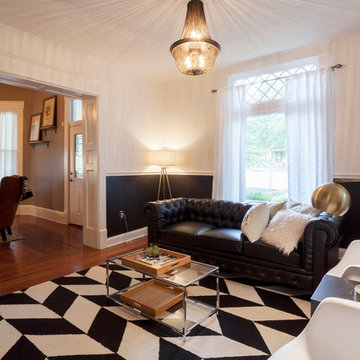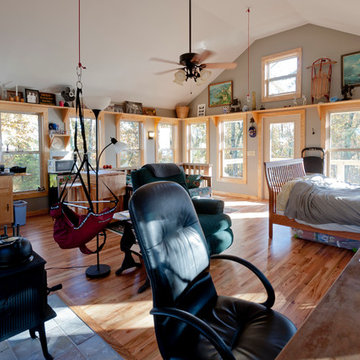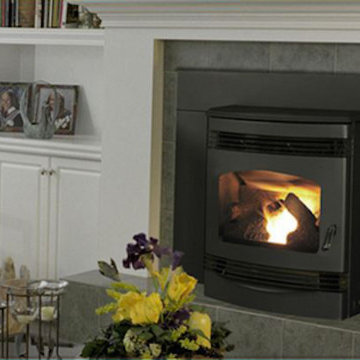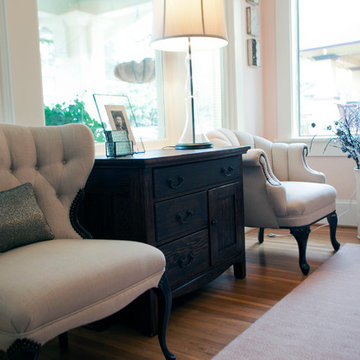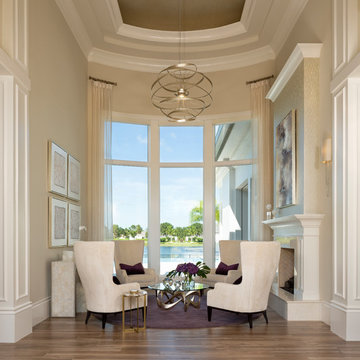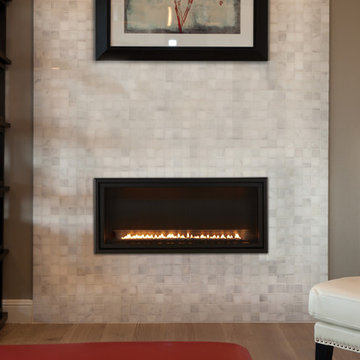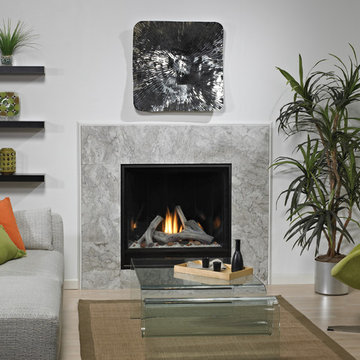Small Living Room Design Photos with a Tile Fireplace Surround
Refine by:
Budget
Sort by:Popular Today
101 - 120 of 1,457 photos
Item 1 of 3
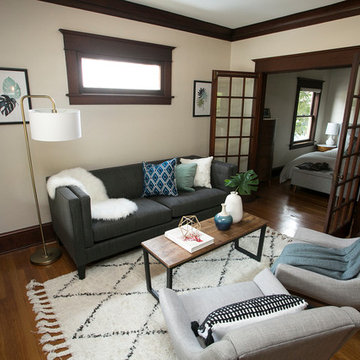
There’s nothing quite like a cozy cottage to call home. Especially when you can get creative, renovating key spaces to balance modern convenience and vintage charm. We collaborated with the talented homeowners to bring their vision to life an the results speak for themselves. A gourmet kitchen fits seamlessly in the original home’s footprint and not one, but two thoughtfully re-designed bathrooms bring a slice of luxury and function to this sweet little home. The modern-meets-classic kitchen tiles started it all, setting the tone for the entire renovation. Gourmet appliances and custom cabinetry maximized function and storage and new lighting was a perfect finishing touch. We completely re-worked the home’s “master” bath (you should see the “before!”), adding a spacious frameless glass shower. In the basement, the new bathroom is every bit the retreat the homeowner dreamed of, with the freestanding composite tub, an enormous vanity and a hidden stackable washer and dryer. The decommissioned fireplace is oh-so decorative, showing off with new Ann Sacks marble mosaic tile. The transformation is impressive, and it’s so rewarding to see this lovely couple and sweet pup happy in their adorable home! Furniture staging for photography provided by Crush Staging, Portland. Photography by Cody Wheeler.
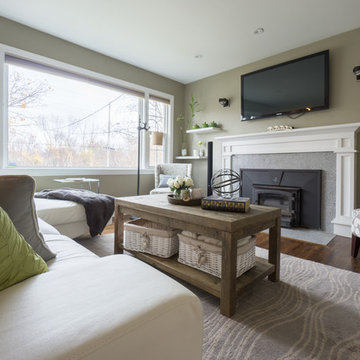
The living room was long and narrow but with an amazing bay window. Instead of a galley style living room used by the previous owner, we decided to change the furniture arrangement by putting one big comfy L-shaped sectional all the way to one side to create a pass-through area enabling a better foot traffic. We then added two side chairs for extra seats. We also mounted our TV on top of the fireplace to gain more space. Although it's not my favorite design choice to have TV on top of the fireplace because I think it takes away from the fireplace but we had to work within the limitation of the space.
For the fireplace, we bought wood stove insert and inserted it into the existing masonry fireplace. The look was updated by granite tiles around the insert and custom built wood mantel.
Buying wood fireplace insert was the best decision we made. First of all, it created a memorable space in our home. I LOVE the sound of wood cracking and the smell of wood burning. In winter nights we would sit around the fireplace and make s'mores like it's a campfire. Second, it's a clean burning and efficient heater. You don't lose the majority the fire’s heat up the chimney thereby saving money on your heating bill.
The coffee table is purchased from Wicker Emporium and it's made from reclaimed pine timbers giving the house a rustic feel.
The side chair by the fireplace is the perfect spot for me to relax, put my feet up on the large ball shaped knitted foot rest and enjoy a cup of cappuccino or cozy up with a good book.
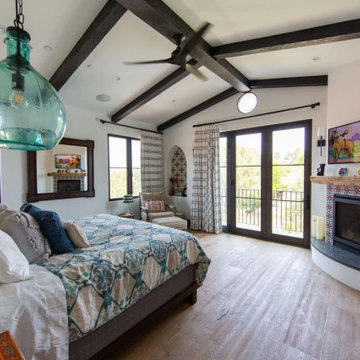
Handpainted Tile gives this bedroom fireplace the perfect finishing touch. Adding to the ambiance of this Tudor-inspired Traditional bedroom design, Malta Tile in Warm Motif gives this seaside home an accent of Old California to accompany the attractive reclaimed mantle.
DESIGN
Pritzkat & Johnson Architects, Christine Vroom Interiors
PHOTOS
Shane O'Donnell
INSTALLER
C and C Partners
This three home project in Seattle was a creative challenge we were excited to tackle. The lot sizes were long and narrow, so we decided to create a compact contemporary space. Our design team chose light solid surface elements and a dark flooring for a warmer mix.
Photographer: Layne Freedle

Black and white trim and warm gray walls create transitional style in a small-space living room.
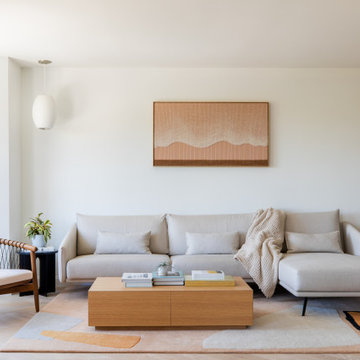
This young married couple enlisted our help to update their recently purchased condo into a brighter, open space that reflected their taste. They traveled to Copenhagen at the onset of their trip, and that trip largely influenced the design direction of their home, from the herringbone floors to the Copenhagen-based kitchen cabinetry. We blended their love of European interiors with their Asian heritage and created a soft, minimalist, cozy interior with an emphasis on clean lines and muted palettes.
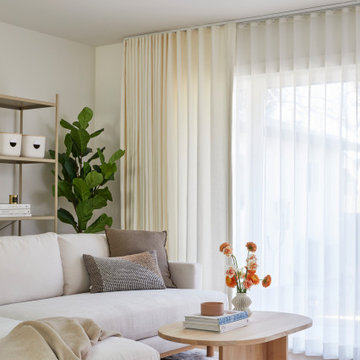
This single family home had been recently flipped with builder-grade materials. We touched each and every room of the house to give it a custom designer touch, thoughtfully marrying our soft minimalist design aesthetic with the graphic designer homeowner’s own design sensibilities. One of the most notable transformations in the home was opening up the galley kitchen to create an open concept great room with large skylight to give the illusion of a larger communal space.
Small Living Room Design Photos with a Tile Fireplace Surround
6
