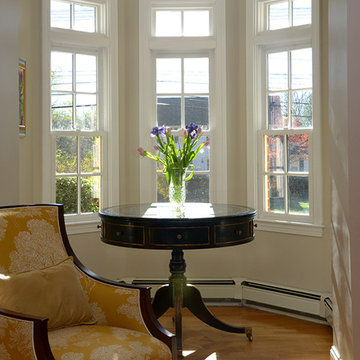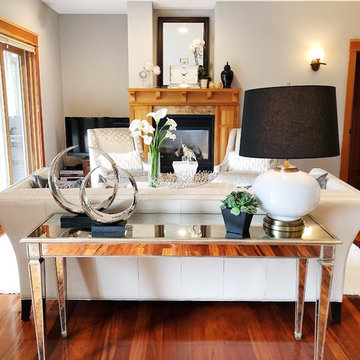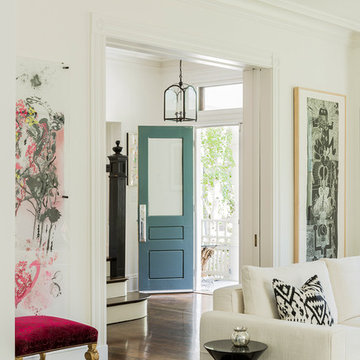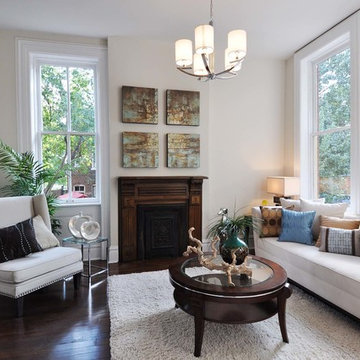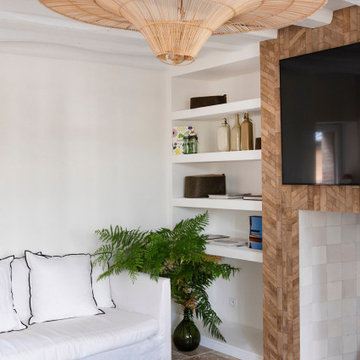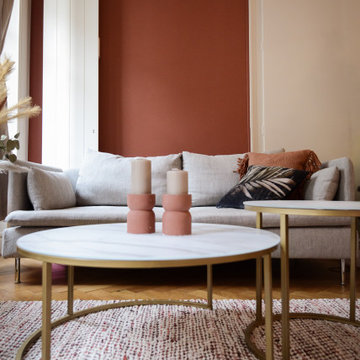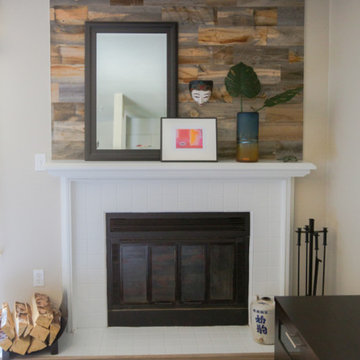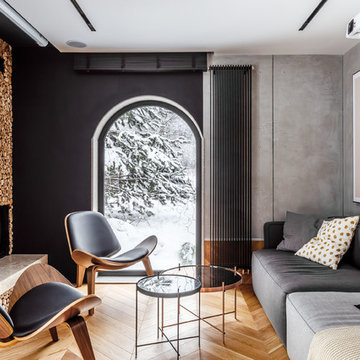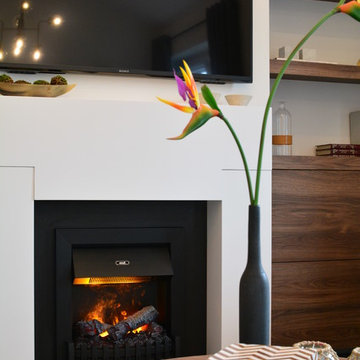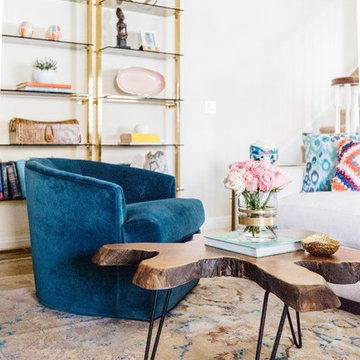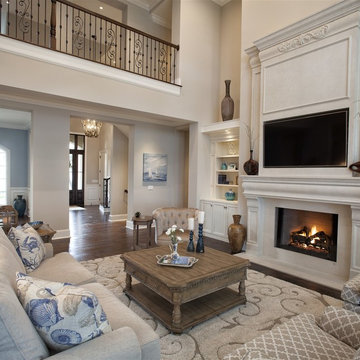Small Living Room Design Photos with a Wood Fireplace Surround
Refine by:
Budget
Sort by:Popular Today
121 - 140 of 1,106 photos
Item 1 of 3
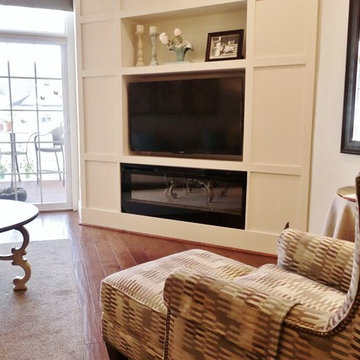
The creamy colored millwork throughout the space was custom fitted to lower the TV for comfortable viewing angles. An electric fireplace was added beneath for enjoyment on cozy winter evenings. A comfortable chair and ottoman is sited for optimum television viewing and to take in the expansive view out the sliding glass door.
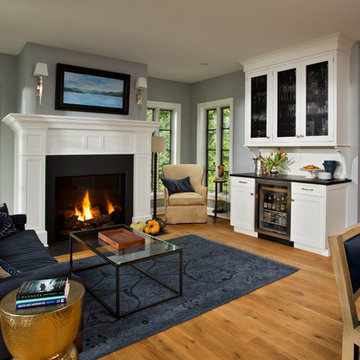
This "adults only" seating area occupies the space of the previous sunroom and provides the clients with the perfect area to entertain, have after dinner drinks by the fire, or simply relax while their kids play nearby. Nearly floor-to-ceiling windows take advantage of the 7 acre lot and its spectacular views.
Scott Bergmann Photography
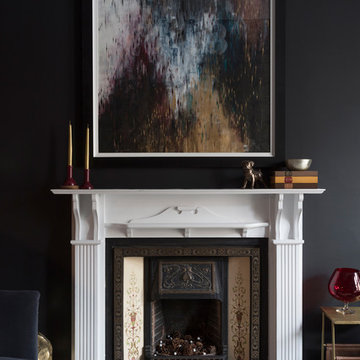
Dark and dramatic living room featuring this commissioned piece of art as its central focal point complimenting the traditional fire place.
Photo Susie Lowe
Susie Lowe
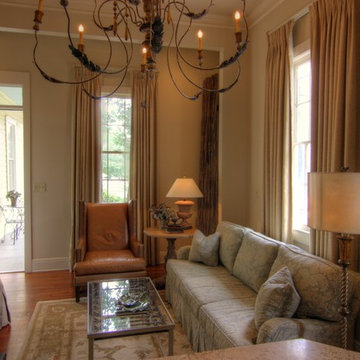
Lee Industries leather chair and slipcovered sofa. Custom ironwork coctail table.
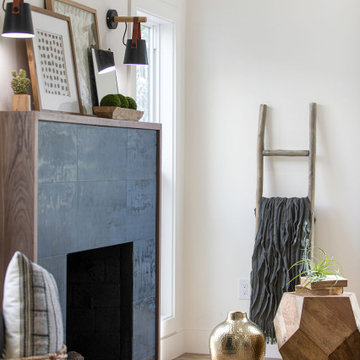
Down-to-studs renovation that included floor plan modifications, kitchen renovation, bathroom renovations, creation of a primary bed/bath suite, fireplace cosmetic improvements, lighting/flooring/paint throughout. Exterior improvements included cedar siding, paint, landscaping, handrail.
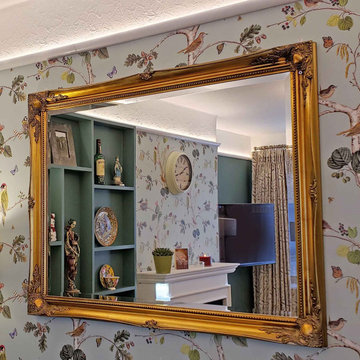
We created this living space with the client's brief in mind. He wanted a calm place where he could relax and feel at home. He likes traditional and contemporary interior styles and wanted assistance in finding the right furniture and finishes to complement his favourite artwork and decorative pieces. We worked with a skilled joiner and designed a bespoke storage unit with a pull out shelf to be used as a desk when needed.
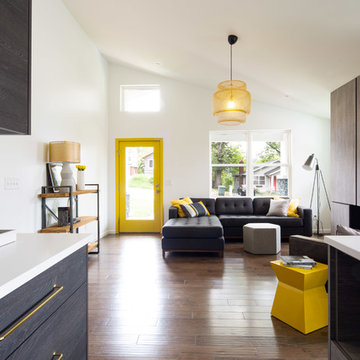
The modern bungalow was a home renovation in Chattanooga's North Shore. We brought this home to life with crisp, clean finishes and a minimalistic approach to the furnishings.
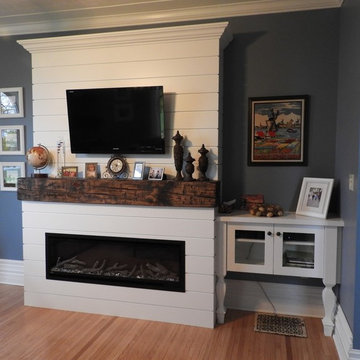
Electric fireplace design with built in side cabinet to house TV components.
Small Living Room Design Photos with a Wood Fireplace Surround
7
