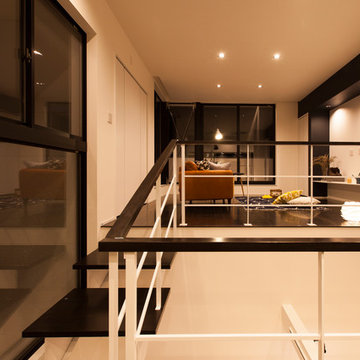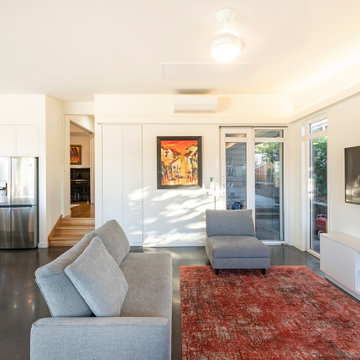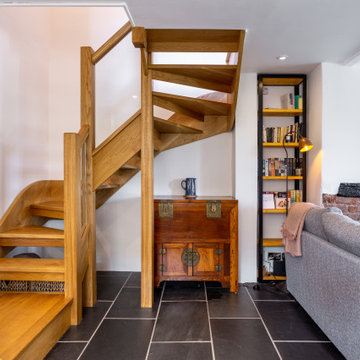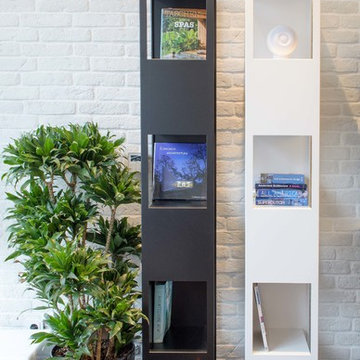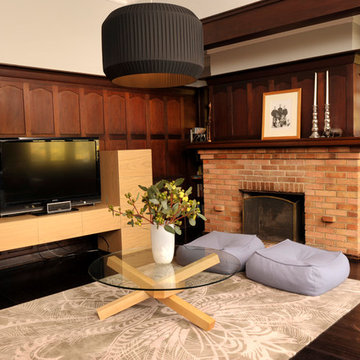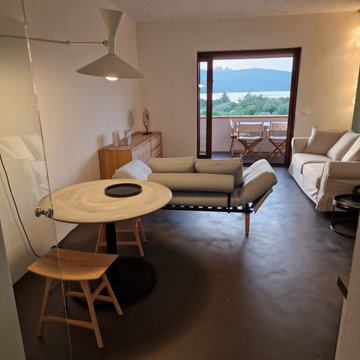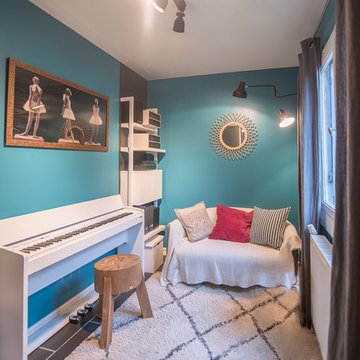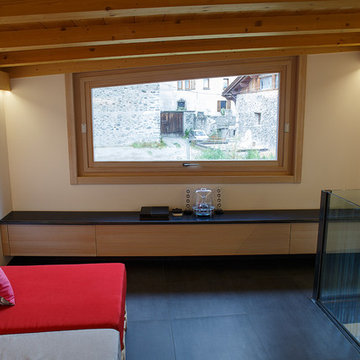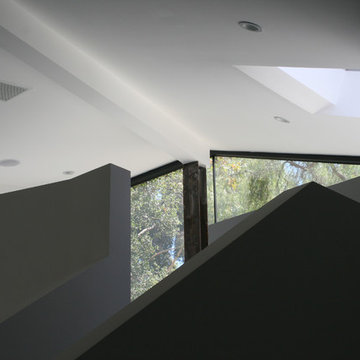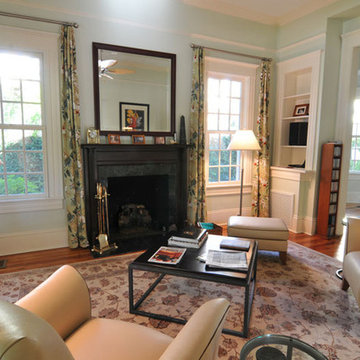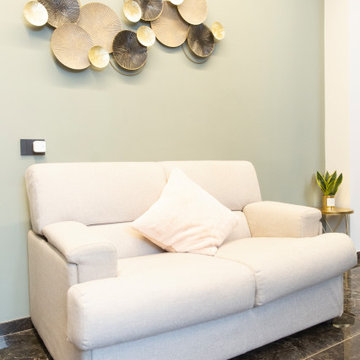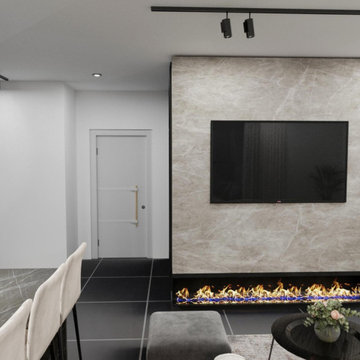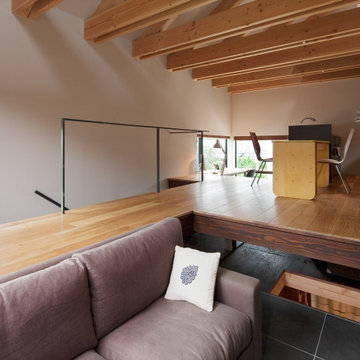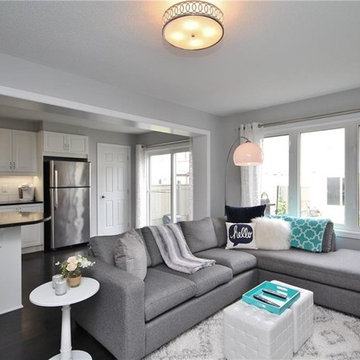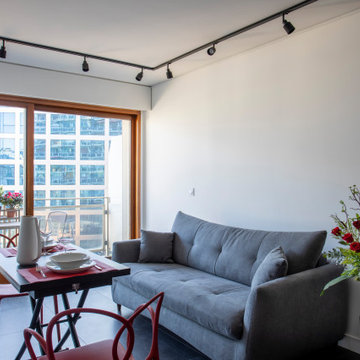Small Living Room Design Photos with Black Floor
Refine by:
Budget
Sort by:Popular Today
161 - 180 of 231 photos
Item 1 of 3
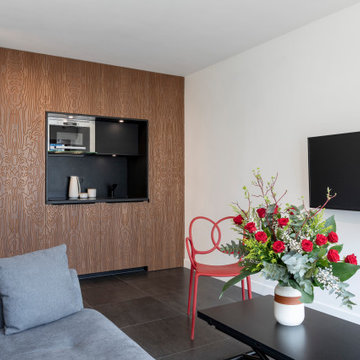
Dans ce studio tout en longueur la partie sanitaire et la cuisine ont été restructurées, optimisées pour créer un espace plus fonctionnel et pour agrandir la pièce de vie.
Pour simplifier l’espace et créer un élément architectural distinctif, la cuisine et les sanitaires ont été regroupés dans un écrin de bois sculpté.
Les différents pans de bois de cet écrin ne laissent pas apparaître les fonctions qu’ils dissimulent.
Pensé comme un tableau, le coin cuisine s’ouvre sur la pièce de vie, alors que la partie sanitaire plus en retrait accueille une douche, un plan vasque, les toilettes, un grand dressing et une machine à laver.
La pièce de vie est pensée comme un salon modulable, en salle à manger, ou en chambre.
Ce salon placé près de l’unique baie vitrée se prolonge visuellement sur le balcon.
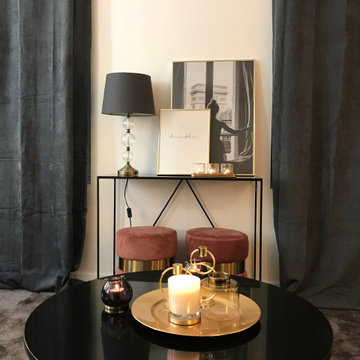
Transformation d'une dépendance en studio pour une étudiante à Paris.
Une ambiance chic et cocooning grâce à une belle moquette foncé, du doré, du velours et une couleur vieux rose.
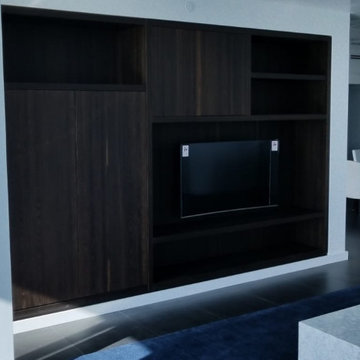
After pictures of this stunning family/TV room. What a difference. Check the before pictures.
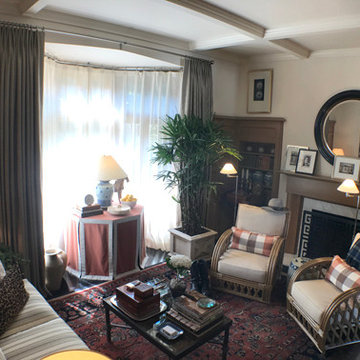
CRESCENTA VALLEY WEEKLY: The Many Stories of Showcase House
.
.
.
http://www.crescentavalleyweekly.com/leisure/05/07/2017/many-stories-showcase-house/
.
.
.
Each room has a story to tell, some more pronounced than others. One such story takes place in the library of the house, designed by Aaron B Duke. This library would not look out of place in Allan Quatermain’s or Teddy Roosevelt’s respective residences. Pale brown built-in bookshelves line the walls, a black ivory-handled magnifying glass lies next to a pair of cigars in a crystal ash tray, a plush canvas sofa with animal print throw pillows are on a fine imported rug, bamboo plants in front of windows cast long shadows from the corner of the room and a cowboy hat and boots rest near the wicker chairs, all surrounded by large vases. The story the room tells is one of a man with good taste, who is well-traveled and honored for his accomplishments. In fact, there is a picture resting on the fireplace of such a man.
“My partner was in a relationship with someone for 17 years, and he started this little company with a guy named Ralph Lipschitz, you may know him as Ralph Lauren,” Duke explained. “Jerry [Robertson] was the tastemaker for Ralph and he designed the first flagship store in New York. He then was the president of Ralph [Lauren] over in Europe until he passed away in 2009. When I came to Showcase House I had no idea what I was going to do, and then I sat in here and thought, ‘This is the Jerry Robertson library.’ So this is my homage to him.”
.
.
.
PHOTO CREDIT: Carly Shelton
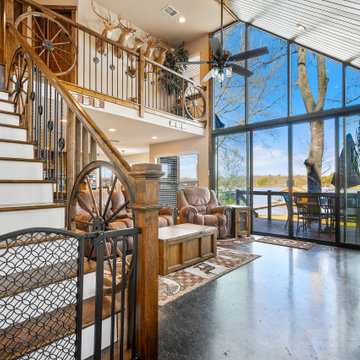
Great Room of the Touchstone Cottage. View plan THD-8786: https://www.thehousedesigners.com/plan/the-touchstone-2-8786/
Small Living Room Design Photos with Black Floor
9
