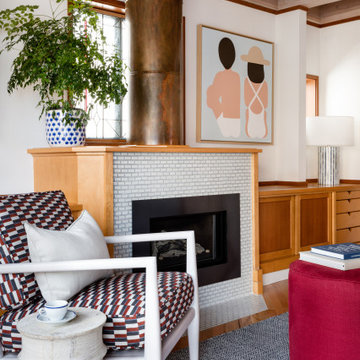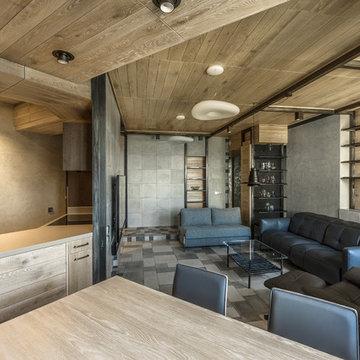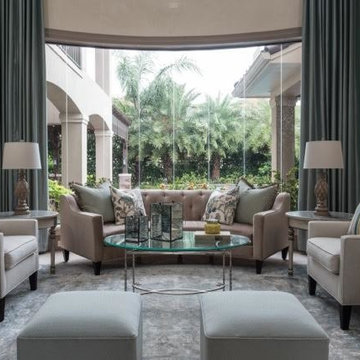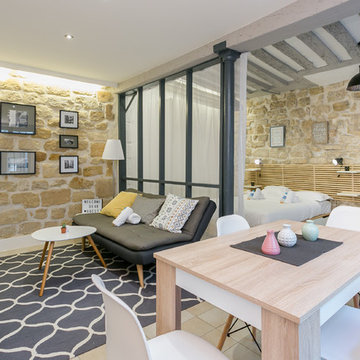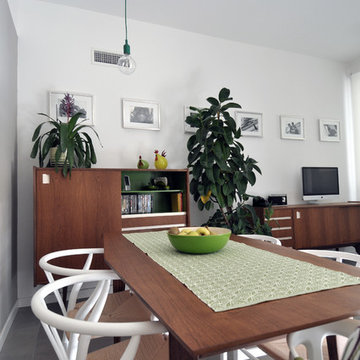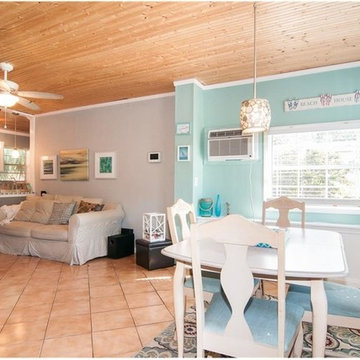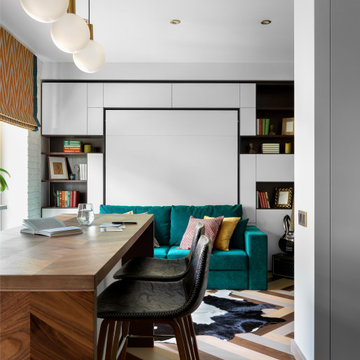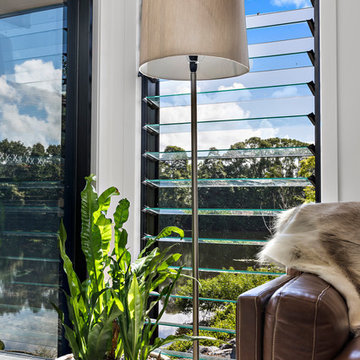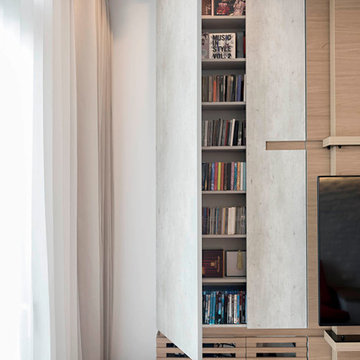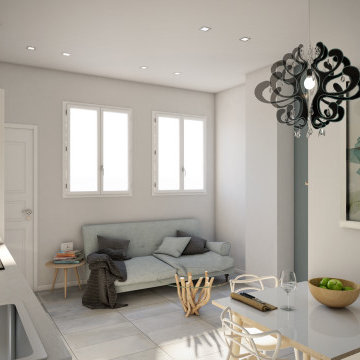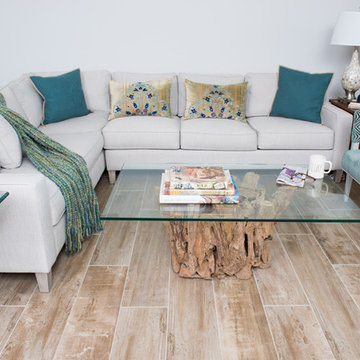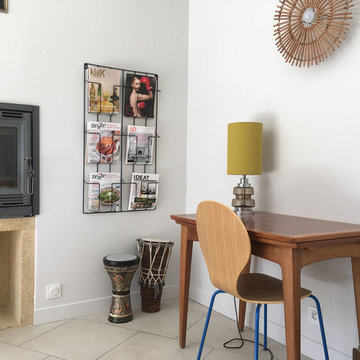Small Living Room Design Photos with Ceramic Floors
Refine by:
Budget
Sort by:Popular Today
201 - 220 of 1,272 photos
Item 1 of 3
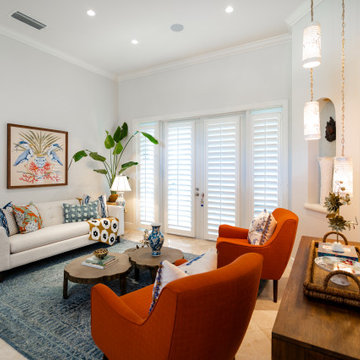
A contemporary open concept Living/Dining space with an Asian flair! This small space became the perfect conversation area with a few, but elegant elements. Each item in the space (vintage or new) was chosen with the intention of bringing character and unique personality to every corner. The end result was a perfect marriage of old and new, blending different styles to create a simple, beautiful design.
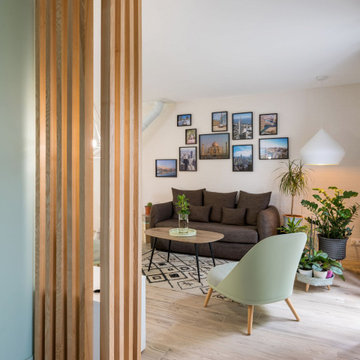
Les claustras offrent ici une séparation esthétique entre l'espace salon et l'entrée de la maison et permettent un jeu de lumière élégant aux deux espaces.
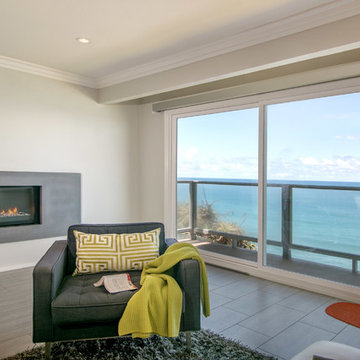
In this contemporary facelift we tiled the floor, resurfaced the fireplace with a floating concrete fireplace, painted existing cabinets in high gloss white so that we could keep our white appliances, new counter top and kitchen splash.
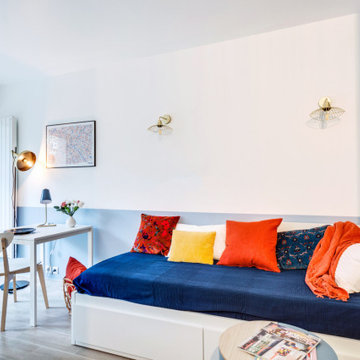
L'espace détente et repas a été optimisé pour une circulation facile dans l'appartement. Le canapé se déplie pour devenir un lit 2 places. La petite table basse devient un bout de canapé
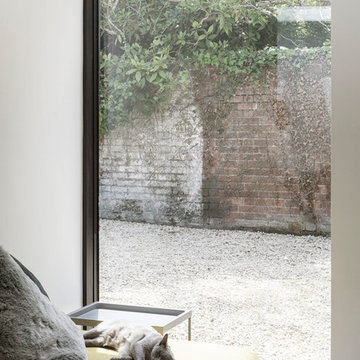
Photography by Richard Chivers https://www.rchivers.co.uk/
Marshall House is an extension to a Grade II listed dwelling in the village of Twyford, near Winchester, Hampshire. The original house dates from the 17th Century, although it had been remodelled and extended during the late 18th Century.
The clients contacted us to explore the potential to extend their home in order to suit their growing family and active lifestyle. Due to the constraints of living in a listed building, they were unsure as to what development possibilities were available. The brief was to replace an existing lean-to and 20th century conservatory with a new extension in a modern, contemporary approach. The design was developed in close consultation with the local authority as well as their historic environment department, in order to respect the existing property and work to achieve a positive planning outcome.
Like many older buildings, the dwelling had been adjusted here and there, and updated at numerous points over time. The interior of the existing property has a charm and a character - in part down to the age of the property, various bits of work over time and the wear and tear of the collective history of its past occupants. These spaces are dark, dimly lit and cosy. They have low ceilings, small windows, little cubby holes and odd corners. Walls are not parallel or perpendicular, there are steps up and down and places where you must watch not to bang your head.
The extension is accessed via a small link portion that provides a clear distinction between the old and new structures. The initial concept is centred on the idea of contrasts. The link aims to have the effect of walking through a portal into a seemingly different dwelling, that is modern, bright, light and airy with clean lines and white walls. However, complementary aspects are also incorporated, such as the strategic placement of windows and roof lights in order to cast light over walls and corners to create little nooks and private views. The overall form of the extension is informed by the awkward shape and uses of the site, resulting in the walls not being parallel in plan and splaying out at different irregular angles.
Externally, timber larch cladding is used as the primary material. This is painted black with a heavy duty barn paint, that is both long lasting and cost effective. The black finish of the extension contrasts with the white painted brickwork at the rear and side of the original house. The external colour palette of both structures is in opposition to the reality of the interior spaces. Although timber cladding is a fairly standard, commonplace material, visual depth and distinction has been created through the articulation of the boards. The inclusion of timber fins changes the way shadows are cast across the external surface during the day. Whilst at night, these are illuminated by external lighting.
A secondary entrance to the house is provided through a concealed door that is finished to match the profile of the cladding. This opens to a boot/utility room, from which a new shower room can be accessed, before proceeding to the new open plan living space and dining area.
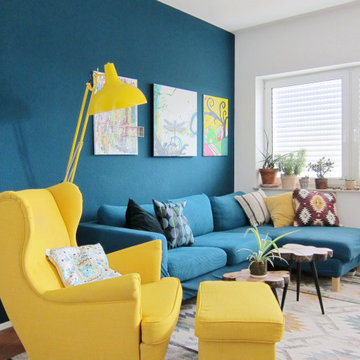
Den Platz am Licht teilen sich Küche und Wohnbereich. Für die Fronten der Küche wählte der Kunde eine dunkle Metall-Optik aus. Im Kontrast dazu steht die mattierte Glasrückwand in hellem Grün. Die Arbeitsplatte in Nussbaum-Optik und die Griffe in Kupfer nehmen den Farbton des Bodens auf. Der Kunde wollte keinen klassischen Esstisch, sondern lieber eine Theke mit Hockern. Diese nutzt die Fläche zwischen Fenster und Tür und trennt die Küche vom Sofa. Der Tresen dient dem Kunden auch als Home Office, er arbeitet bevorzugt im Stehen. In einem flachen Regal an der Rückseite der Küchenschränke ist der Fernseher untergebracht, er wird nicht oft benutzt. Eine Stromschiene über dem Tresen ist mit Strahlern für die Ausleuchtung der Bilder bestückt, drei Pendelleuchten beleuchten die Platte. Ihre rostfarbene Oberfläche fügt sich nahtlos in die Farb- und Materialauswahl ein.
Zur Inspirationsquelle für unser Farbkonzept wurde ein Bild des Kunden – eine Elefantendame. Wir setzten dem Terrakotta-Ton der Fliesen kräftige Kontraste entgegen. Die petrolfarbenen Wände im Wohnzimmer zonieren den Raum und bringen die Bilder des Kunden zum Leuchten. Der neue Bezug des Sofas ist im gleichen Ton gehalten. Der neue Sessel und die Leselampe setzen einen fröhlichen Akzent. Auch die Barhocker in Senf- und Petroltönen fügen sich in die Farbwelt ein. Und die Elefantendame hat den Logenplatz über dem Klavier bekommen.
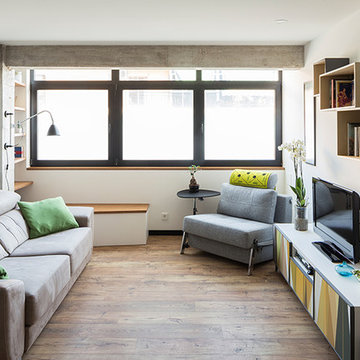
El luminoso salón. Marcos de ventanas negros, estructura de hormigón visto, cortina/lama, madera maciza de roble.
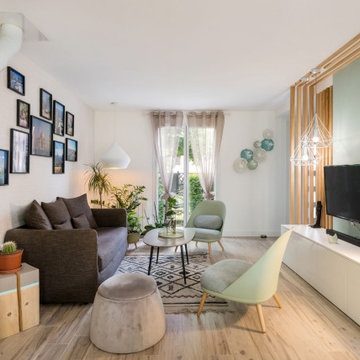
Cet espace salon n'est pas très grand mais les rangements sont multiples et généreux.
Small Living Room Design Photos with Ceramic Floors
11
