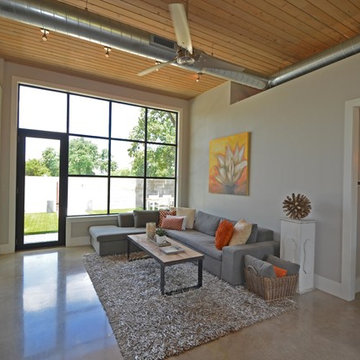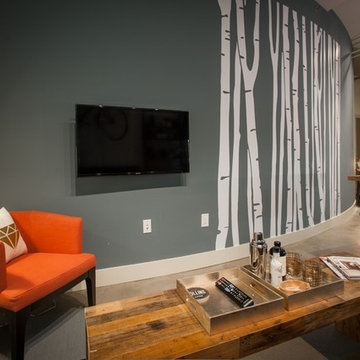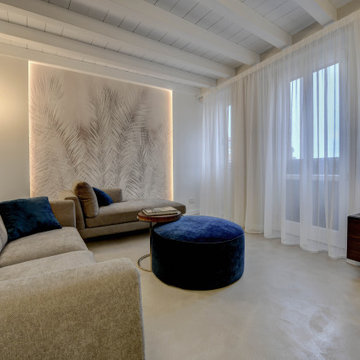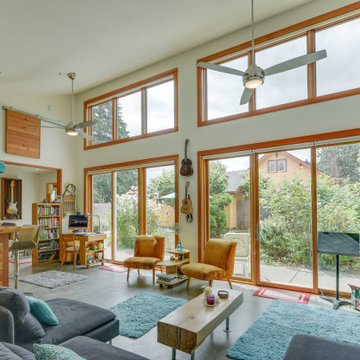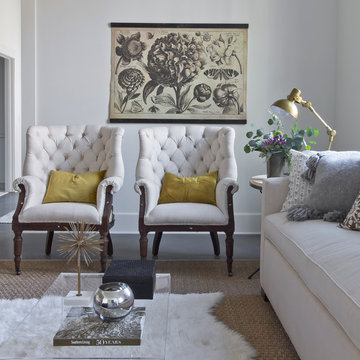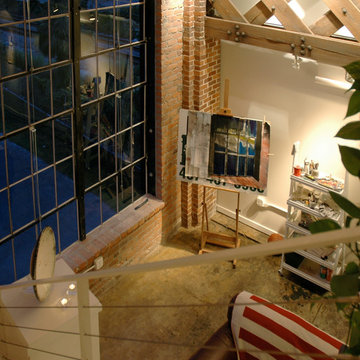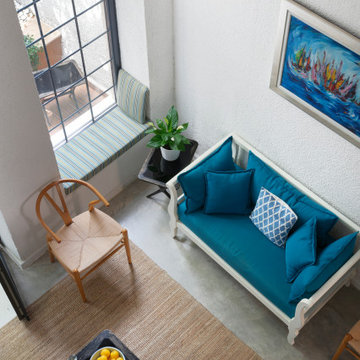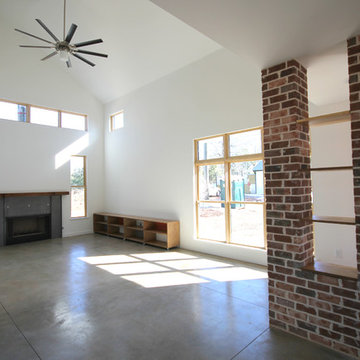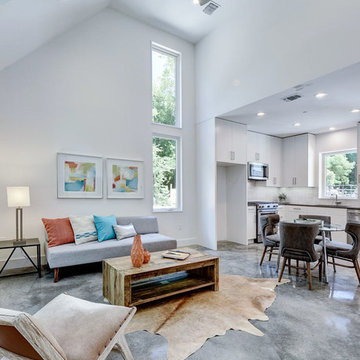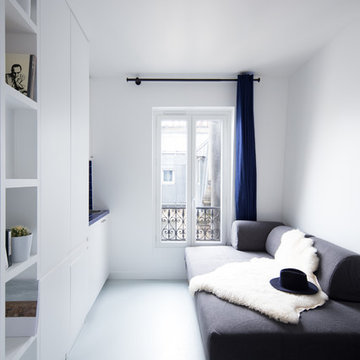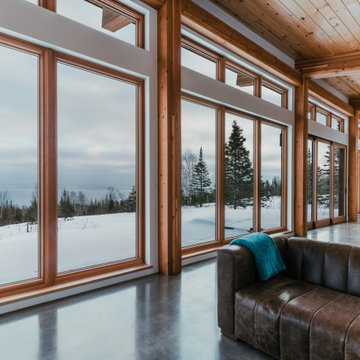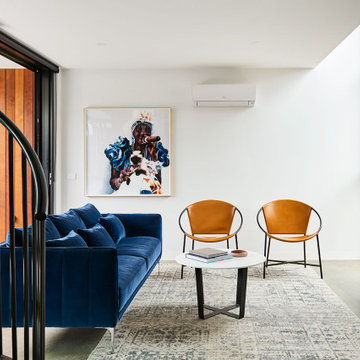Small Living Room Design Photos with Concrete Floors
Refine by:
Budget
Sort by:Popular Today
61 - 80 of 1,323 photos
Item 1 of 3
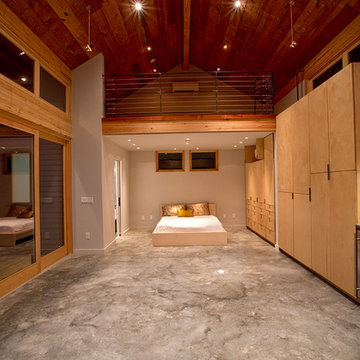
Photos By Simple Photography
Reclaimed Historic Houston's Salvage Warehouse Pine Flooring from Historic Houston, Marvin Windows and Doors Mitsubishi Electric Cooling & Heating Ductless Minisplit Unit and LED Lighting and Reclaimed Shiplap Ceiling.
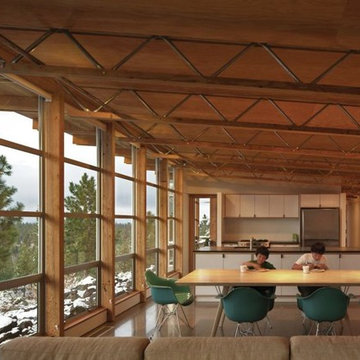
The owners desired a modest home that would enable them to experience the dual natures of the outdoors: intimate forest and sweeping views. The use of economical, pre-fabricated materials was seen as an opportunity to develop an expressive architecture.
The house is organized on a four-foot module, establishing a delicate rigor for the building and maximizing the use of pre-manufactured materials. A series of open web trusses are combined with dimensional wood framing to form broad overhangs. Plywood sheets spanning between the trusses are left exposed at the eaves. An insulated aluminum window system is attached to exposed laminated wood columns, creating an expansive yet economical wall of glass in the living spaces with mountain views. On the opposite side, support spaces and a children’s desk are located along the hallway.
A bridge clad in green fiber cement panels marks the entry. Visible through the front door is an angled yellow wall that opens to a protected outdoor space between the garage and living spaces, offering the first views of the mountain peaks. Living and sleeping spaces are arranged in a line, with a circulation corridor to the east.
The exterior is clad in pre-finished fiber cement panels that match the horizontal spacing of the window mullions, accentuating the linear nature of the structure. Two boxes clad in corrugated metal punctuate the east elevation. At the north end of the house, a deck extends into the landscape, providing a quiet place to enjoy the view.
Images by Nic LeHoux Photography
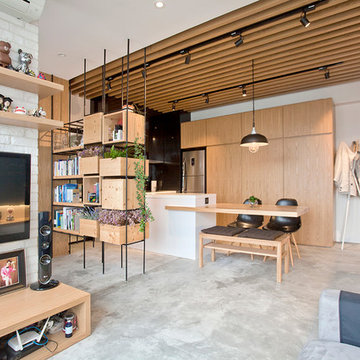
In-house @ Urban Design & Build
Living room
For further details:
www.urban-designbuild.hk
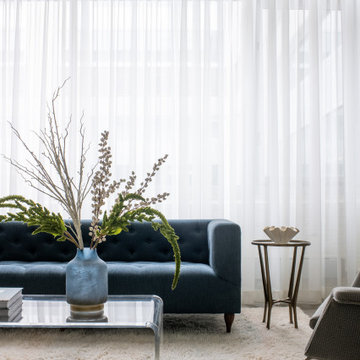
The juxtaposition of soft texture and feminine details against hard metal and concrete finishes. Elements of floral wallpaper, paper lanterns, and abstract art blend together to create a sense of warmth. Soaring ceilings are anchored by thoughtfully curated and well placed furniture pieces. The perfect home for two.
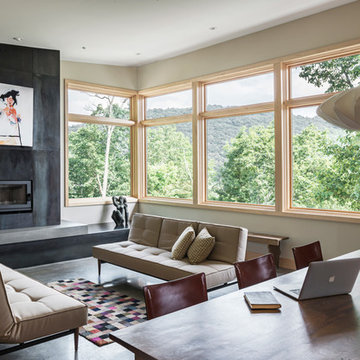
This modern passive solar residence sits on five acres of steep mountain land with great views looking down the Beaverdam Valley in Asheville, North Carolina. The house is on a south-facing slope that allowed the owners to build the energy efficient, passive solar house they had been dreaming of. Our clients were looking for decidedly modern architecture with a low maintenance exterior and a clean-lined and comfortable interior. We developed a light and neutral interior palette that provides a simple backdrop to highlight an extensive family art collection and eclectic mix of antique and modern furniture.
Builder: Standing Stone Builders
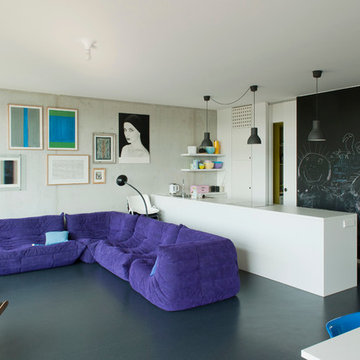
Whg. 7.51: Wohn - / Kochbereich mit Sichtbetonwand
@ Innenausstattung a.base architekten
@ Erik - Jan Ouwerkerk
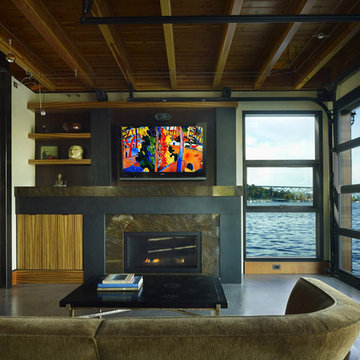
Living room with view to Lake Union. Photography by Ben Benschneider.
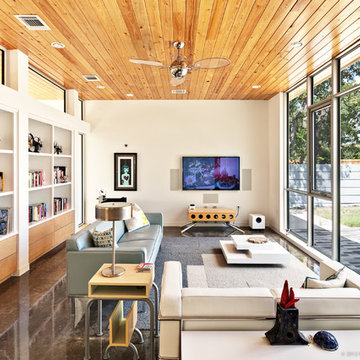
Location: Austin, Texas, United States
New 2,100 sf custom residence with detached garage and rear courtyard. The house faces inward, away from a busy street and incorporates rainwater collection and energy efficient design strategies.
Atelier Wong Photography
Small Living Room Design Photos with Concrete Floors
4
