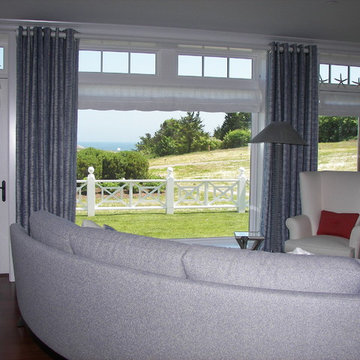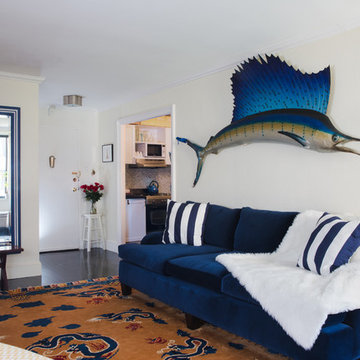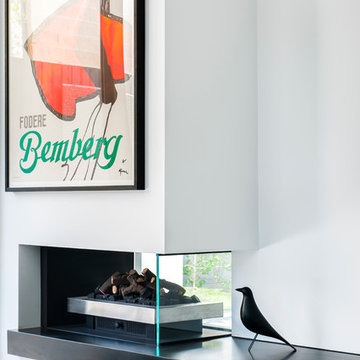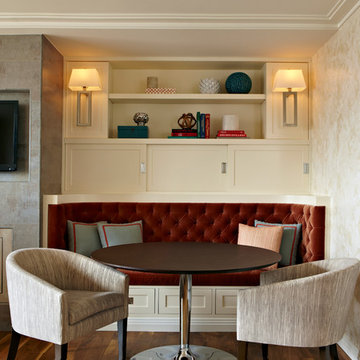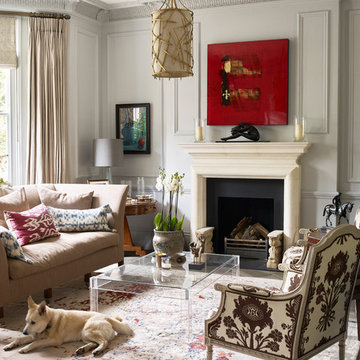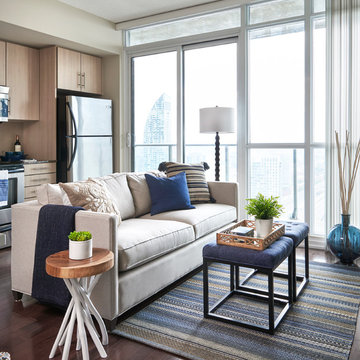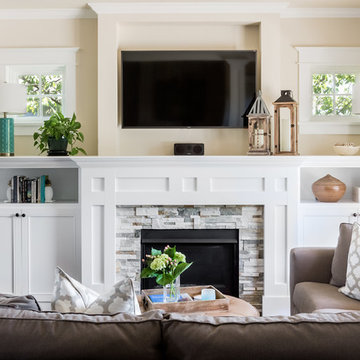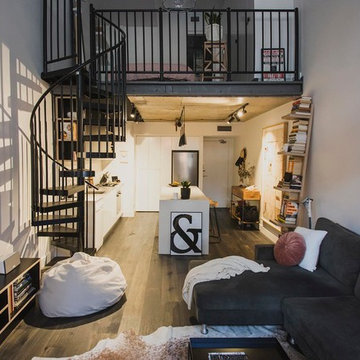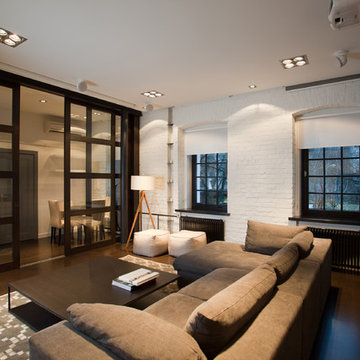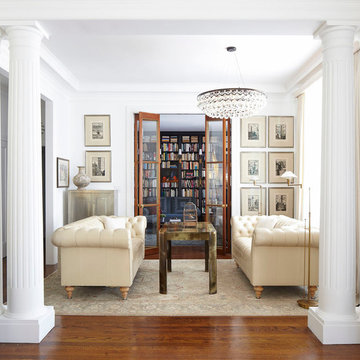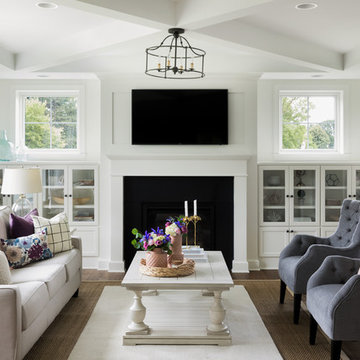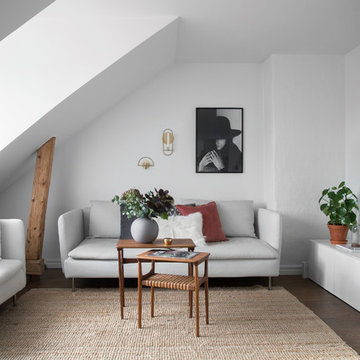Small Living Room Design Photos with Dark Hardwood Floors
Refine by:
Budget
Sort by:Popular Today
61 - 80 of 4,401 photos
Item 1 of 3
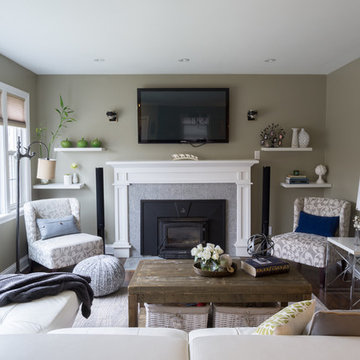
The living room was long and narrow but with an amazing bay window. Instead of a galley style living room used by the previous owner, we decided to change the furniture arrangement by putting one big comfy L-shaped sectional all the way to one side to create a pass-through area enabling a better foot traffic. We then added two side chairs for extra seats. We also mounted our TV on top of the fireplace to gain more space. Although it's not my favorite design choice to have TV on top of the fireplace because I think it takes away from the fireplace but we had to work within the limitation of the space.
For the fireplace, we bought wood stove insert and inserted it into the existing masonry fireplace. The look was updated by granite tiles around the insert and custom built wood mantel.
Buying wood fireplace insert was the best decision we made. First of all, it created a memorable space in our home. I LOVE the sound of wood cracking and the smell of wood burning. In winter nights we would sit around the fireplace and make s'mores like it's a campfire. Second, it's a clean burning and efficient heater. You don't lose the majority the fire’s heat up the chimney thereby saving money on your heating bill.
The coffee table is purchased from Wicker Emporium and it's made from reclaimed pine timbers giving the house a rustic feel.
The side chair by the fireplace is the perfect spot for me to relax, put my feet up on the large ball shaped knitted foot rest and enjoy a cup of cappuccino or cozy up with a good book.
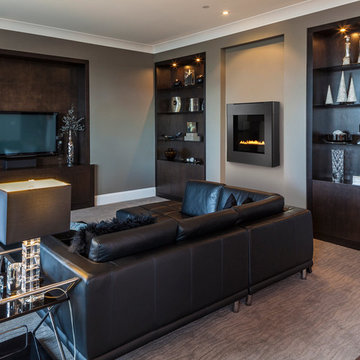
Only 7-inches deep. The REVO can go nearly anywhere. Hang one on the wall. Or recess in-wall. The choice is yours. Experience stunning design and efficient heat output in REVOlutionary new ways.
8,200 – 24,000 BTUs. Square, horizontal and vertical models. Multiple front and panel finishing options. Optional LED backlighting.
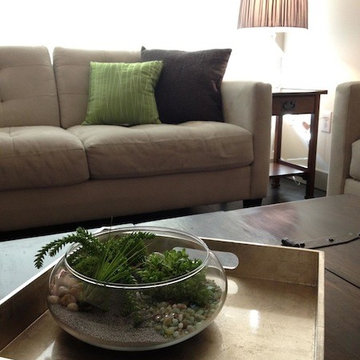
Clean, modern man. Even a man can enjoy chevron patterns with this clean crisp space which includes a silver rug, rustic storage coffee table, glass bulb table lamps, and dark wood flooring.
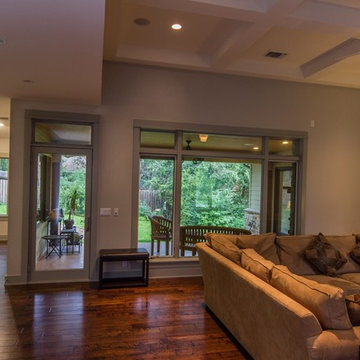
Katz Builders, Inc. Custom Builders and Remodelers
Chuck Krueger Architect
Count & Castle Designs - Jennifer Burggraaf, Interior Designer ASID
Four Wall Studio Photography

Dark and dramatic living room featuring this stunning bay window seat.
Built in furniture makes the most of the compact space whilst sumptuous textures, rich colours and black walls bring drama a-plenty.
Photo Susie Lowe
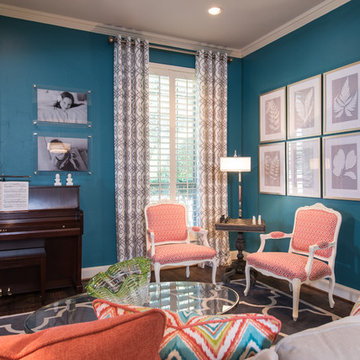
This transitional living room and dining room space was designed to be used by an active family. We used furniture that would create a casual sophisticated space for reading, listening to music and playing games together as a family.
Michael Hunter Photography
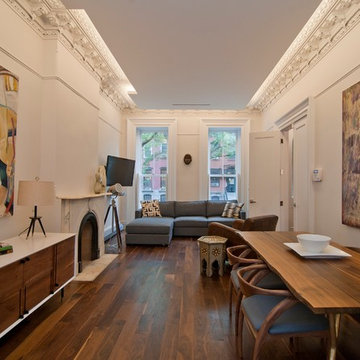
The home maintains beautiful original detail including lovely arched double entry way doors, thick frames and pocket doors and elaborate crown moldings. There is also a lovely, very large garden.
Small Living Room Design Photos with Dark Hardwood Floors
4
