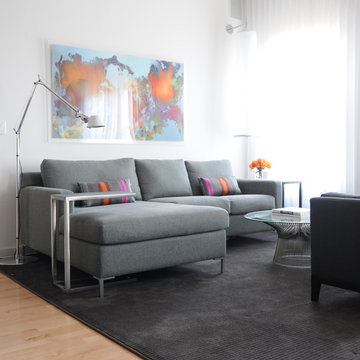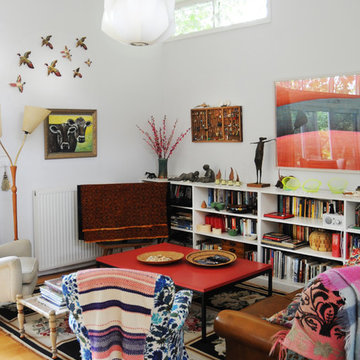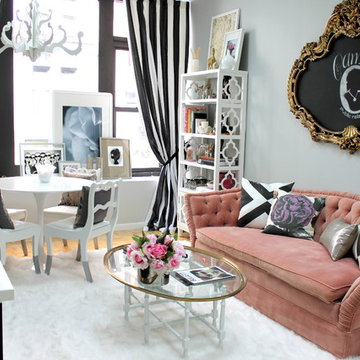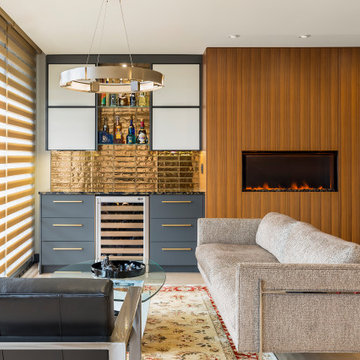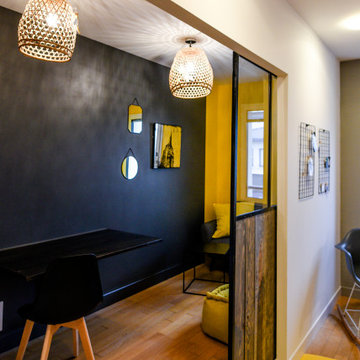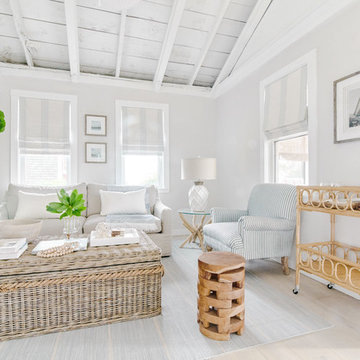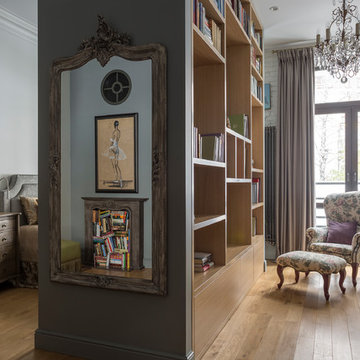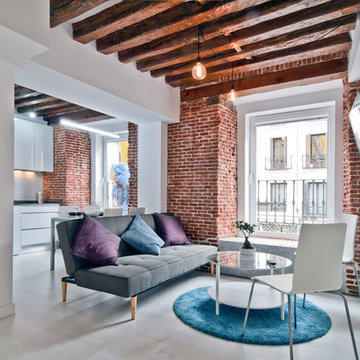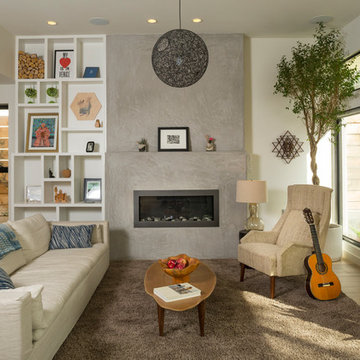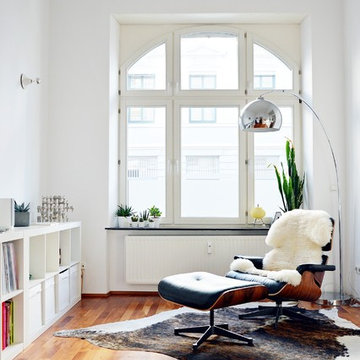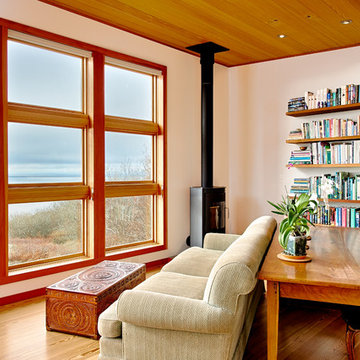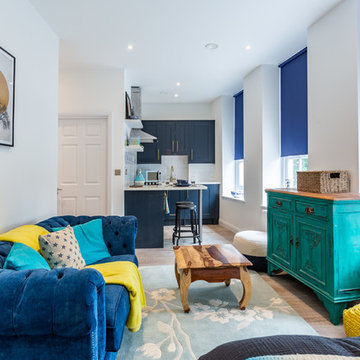Small Living Room Design Photos with Light Hardwood Floors
Refine by:
Budget
Sort by:Popular Today
281 - 300 of 8,606 photos
Item 1 of 3
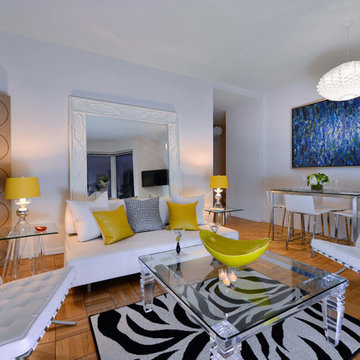
Citron lamp shades, pillows and accessories add a pop of color in the main living space.
Photo Credit: Ric Marder
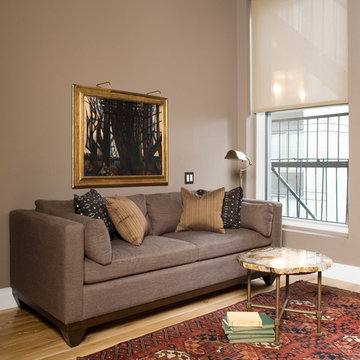
A transplant from Maryland to New York City, my client wanted a true New York loft-living experience, to honor the history of the Flatiron District but also to make him feel at "home" in his newly adopted city. We replaced all the floors with reclaimed wood, gutted the kitchen and master bathroom and decorated with a mix of vintage and current furnishings leaving a comfortable but open canvas for his growing art collection.
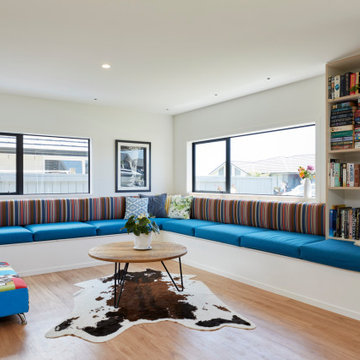
This house was designed within a new residential subdivision in Omokoroa. A square site of 400m² and a tight budget presented challenges which required some alternative design solutions.
Designed to accommodate a family of five, design emphasis was placed on creating a large, multifunctional family zone on the ground floor. The house is in a basic L-shape configuration which allows for a northfacing lawn. This lets the house recede from the street rather than dominating the section - a rare commodity in new, smaller subdivisions which are now becoming the norm.
The upper floor is a total kid zone. With three active boys to accommodate, the entire upper floor is essentially a loft with three bedrooms, a separate bathroom and a wide hallway-breakout space. The loft has been employed due to the requirement for the space but onerous planning restrictions meant that a full two-story house would have meant a total non-compliant solution. Centre-pivot open roof windows provide awesome airflow and light through the entire loft space.
This home has a smart but relaxed appearance: geometric forms clad in concrete bricks, board and batten cladding and bandsawn larch weatherboards. It’s compact but spacious and is warm, light filled and homely.
This is a new take on modern, suburban living that is a point of difference within a Greenfield subdivision that is otherwise filled with standard volume homes. The loft space frees up the building footprint to be smaller, which creates advantages in the form of improved energy efficiency and creating more usable land on the site. These aspects have been reflected in the recently updated housing CV’s which has this property valued significantly higher then the neighbouring properties all with the same sized sections.
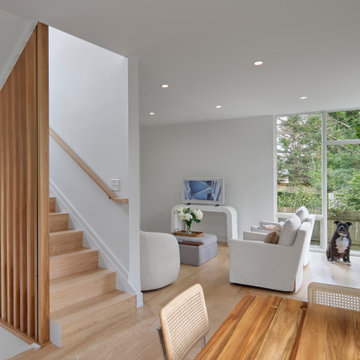
Large windows facing the small private yard make this living room feel like a tree-house

Un appartement des années 70 à la vue spectaculaire sur Paris retrouve une seconde jeunesse et gagne en caractère après une rénovation totale. Exit le côté austère et froid et bienvenue dans un univers très féminin qui ose la couleur et les courbes avec style.
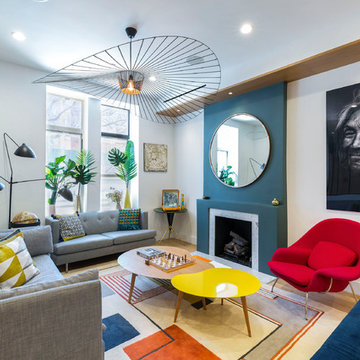
This is a gut renovation of a townhouse in Harlem.
Kate Glicksberg Photography
Small Living Room Design Photos with Light Hardwood Floors
15
