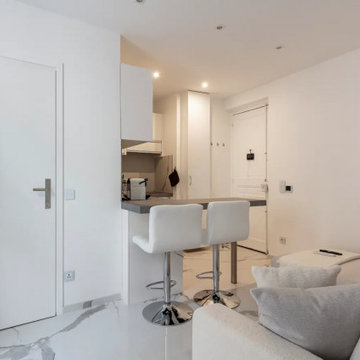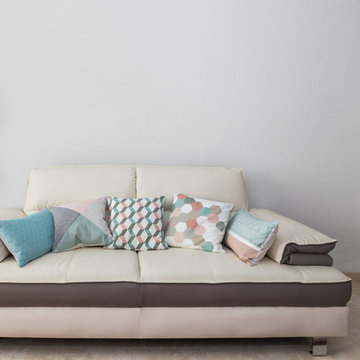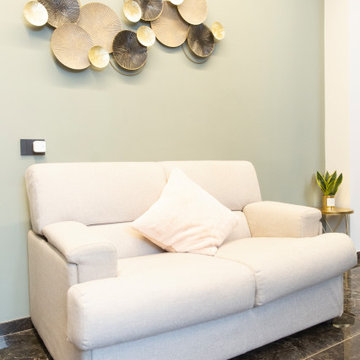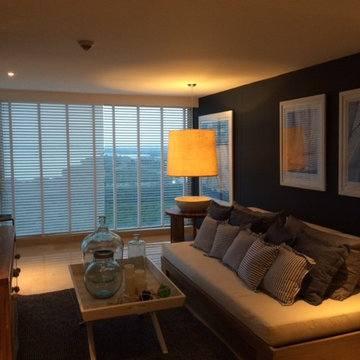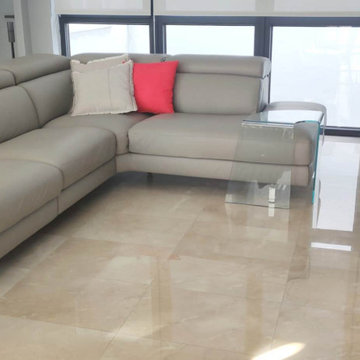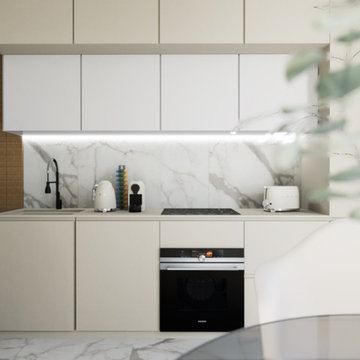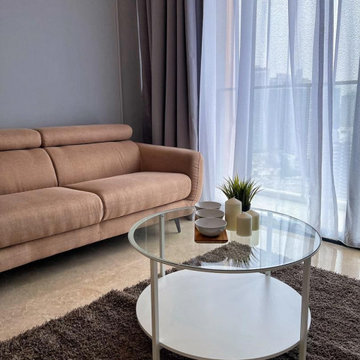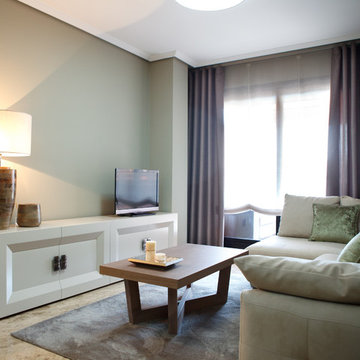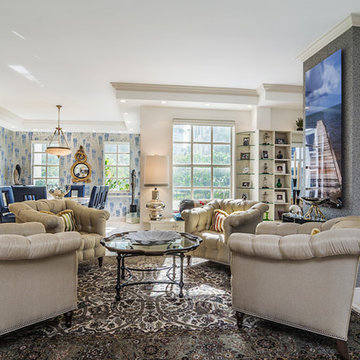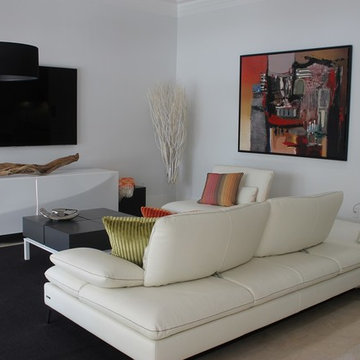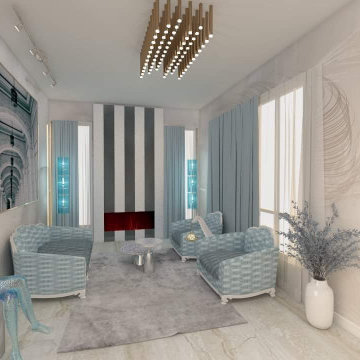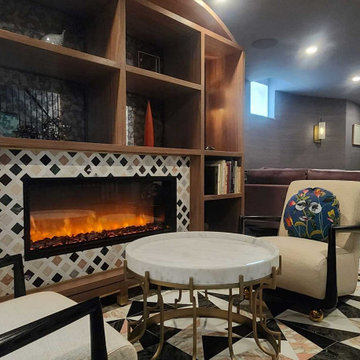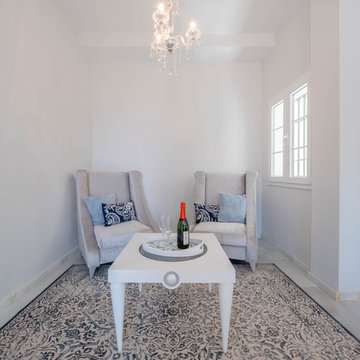Small Living Room Design Photos with Marble Floors
Refine by:
Budget
Sort by:Popular Today
161 - 180 of 258 photos
Item 1 of 3
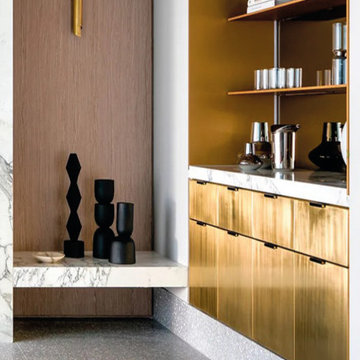
The renowned quality of Agglotech products drew the designers to the company’s Venetian terrazzo, color SB240 Torcello, for the entire flooring of this home’s living area. Delicate, ashen tones adorn the living room and kitchen in perfect harmony with the surrounding wood design features. White marble aggregate, in the tradition of Venetian seminato flooring, further exalts the attention to detail of this elegant setting.
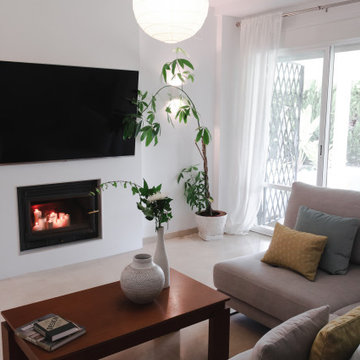
En este proyecto los clientes querían darle un cambio a su salón, principalmente a la chimenea, y que la tv siguiera siendo la protagonista de los días de reuniones familiares.
Igualmente se multiplicó la luz con la elección adecuada del color de las paredes así como del tejido de las cortinas, consiguiendo el objetivo de los clientes.
Cumpliendo las expectativas de un salón contemporáneo y funcional.
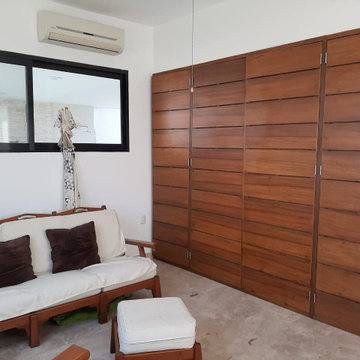
Superato il salotto si entra in un soggiorno che può essere facilmente trasformato in una stanza per gli ospiti, avendo a disposizione un proprio bagno. la TV è dentro questo armadio in legno su misura.
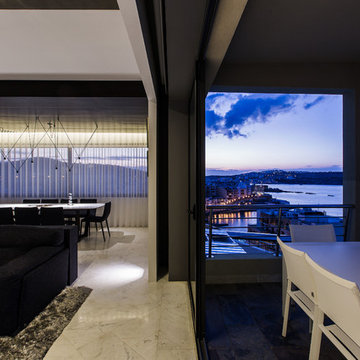
We were approached with a request to design the furnishings for an existing ‘finished’ apartment. The intention was to move in relatively fast, and the property already had an existing marble floor, kitchen and bathrooms which had to be kept. The property also boasted a fantastic 270 degree view, seen from most of the apartment. The clients had a very important role in the completion of the project. They were very involved during the design process and through various decoration choices. The final design was kept as a rigid guideline when faced with picking out all the different elements.
Once clear of all previous furniture, the space felt cold and bare; so we immediately felt the need for warmth, and raw, natural elements and textures to complement the cold marble floor while visually tying in the design of the whole apartment together.
Since the existing kitchen had a touch of dark walnut stain, we felt this material was one we should add to the palette of materials to contest the stark materials. A raw cement finish was another material we felt would add an interesting contrast and could be used in a variety of ways, from cabinets to walls and ceilings, to tie up the design of various areas of the apartment.
To warm up the living/dining area, keeping the existing marble floor but visually creating zones within the large living/dining area without hindering the flow, a dark timber custom-made soffit, continuous with a floor-to-ceiling drinks cabinet zones the dining area, giving it a degree of much-needed warmth.
The various windows with a stupendous 270 degree view needed to be visually tied together. This was done by introducing a continuous sheer [drape] which also doubled up as a sound-absorbing material along 2 of the 4 walls of the space.
A very large sofa was required to fill up the space correctly, also required for the size of the young family.
Services were integrated within the units and soffits, while a customized design in the corner between the kitchen and the living room took into consideration the viewpoints from the main areas to create a pantry without hindering the flow or views. A strategically placed floor-to-ceiling mirror doubles up the space and extends the view to the inner parts of the apartment.
The daughter’s bedroom was a small challenge in itself, and a fun task, where we wanted to achieve the perception of a cozy niche with its own enclosed reading nook [for reading fairy tales], behind see-through curtains and a custom-ordered wall print sporting the girl’s favorite colors.
The sons’ bedroom had double the requirements in terms of space needed: more wardrobe, more homework desk space, a tv/play station area… “We combined a raised platform area between the boys’ beds to become an area with cushions where the kids can lay down and play, and face a hidden screen behind the homework desk’s sliding back panel for their play station”. The color of the homework desk was chosen in relation to the boys’ ages. A more masculine material palette was chosen for this room, in contrast to the light pastel palette of the girl’s bedroom. Again, this colour can easily be changed over time for a more mature look.
PROJECT DATA:
St. Paul’s Bay, Malta
DESIGN TEAM:
Perit Rebecca Zammit, Perit Daniel Scerri, Elyse Tonna
OTHER CREDITS:
Photography: Tonio Lombardi
Styling : TKS
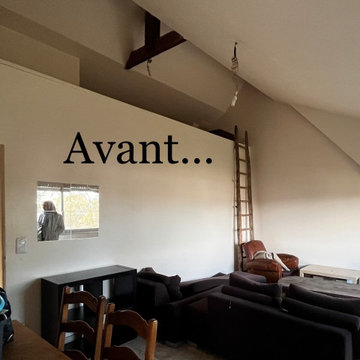
Notre client souhaitait augmenter la valeur mensuelle de son appartement meublé à louer, et avec notre aide, il a réussi à obtenir 30 % de plus par mois !
Le design de l'appartement était charmant, avec un plafond atypique en hauteur, une mezzanine et de jolis sols en carrelage de marbre... Cependant, l'endroit était dégradé après des années de locataires négligents.
Pour le salon, l'endroit nécessitait un nettoyage en profondeur et un polissage des sols. Tous les murs devaient être réparés, de même que les joints et les plinthes. Ensuite, les stores électriques devaient être remplacés.
Pour la nouvelle décoration du salon, nous avons choisi une palette de couleurs "Bleu Cyclone" de Ressources pour ajouter du drame et de la profondeur, et un blanc pur pour les autres murs afin d'apporter un maximum de lumière naturelle.
La recherche de produits pour ce projet était un peu compliqué car le budget du client était très serré et tous les produits devaient être durables pour une utilisation locative. Pour cette raison, nous avons opté pour des trouvailles d'occasion, comme ce superbe canapé en cuir et la vieille table à manger en bois. Pour éviter que la décoration ne paraisse trop chargée, nous avons associé ces articles d'occasion à des touches modernes, comme les chaises au style contemporain que nous avons également trouvées d'occasion.
Le résultat est une belle pièce, confortable et fonctionnelle qui attire les clients à budget plus élevé et qui est suffisamment robuste pour résister confortablement à un fort roulement de locataires.
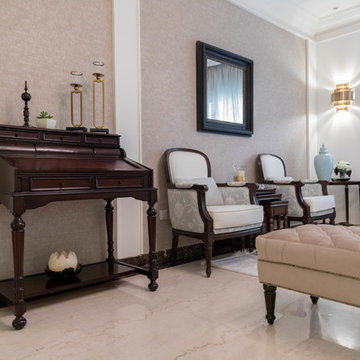
This space was narrow and was used as a corridor most of the time, we tried to created a nice seating area for the family and still have enough space for movement between the other spaces.
Walls: they were white walls, so we added more depth and texture by adding thick gypsum frames around the beige wallpaper.
colors: light blue and neutrals.
Materials: mix between glass metal and wood.
Photographed by: Yousef
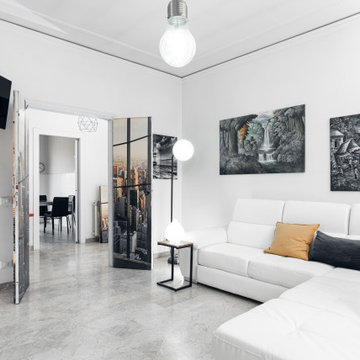
Committente: Studio Immobiliare GR Firenze. Ripresa fotografica: impiego obiettivo 20mm su pieno formato; macchina su treppiedi con allineamento ortogonale dell'inquadratura; impiego luce naturale esistente con l'ausilio di luci flash e luci continue 5400°K. Post-produzione: aggiustamenti base immagine; fusione manuale di livelli con differente esposizione per produrre un'immagine ad alto intervallo dinamico ma realistica; rimozione elementi di disturbo. Obiettivo commerciale: realizzazione fotografie di complemento ad annunci su siti web agenzia immobiliare; pubblicità su social network; pubblicità a stampa (principalmente volantini e pieghevoli).
Small Living Room Design Photos with Marble Floors
9
