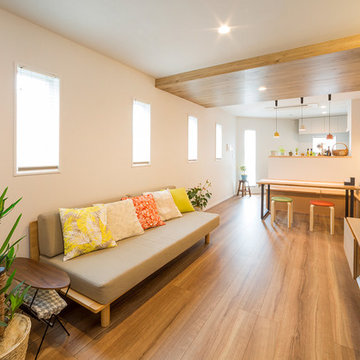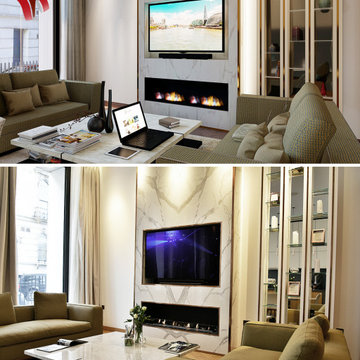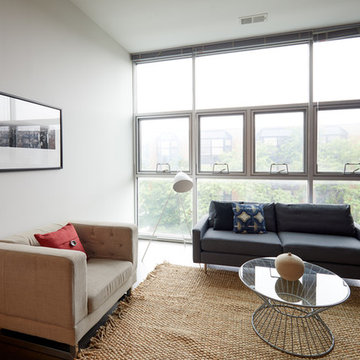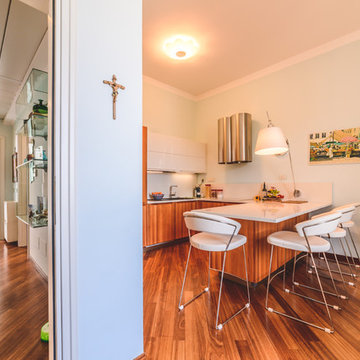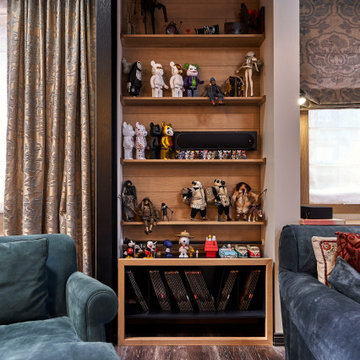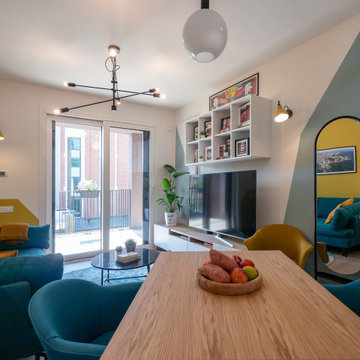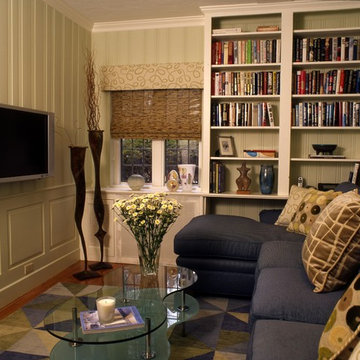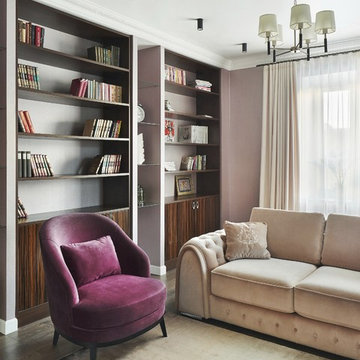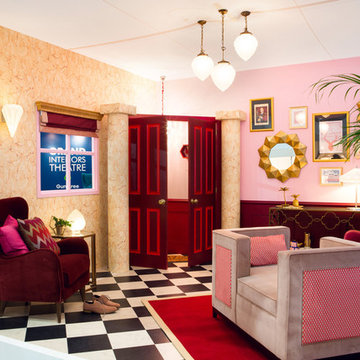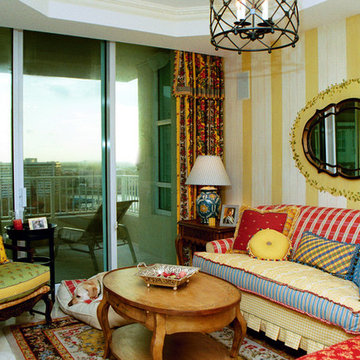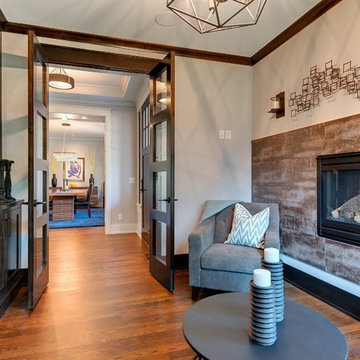Small Living Room Design Photos with Multi-coloured Walls
Refine by:
Budget
Sort by:Popular Today
181 - 200 of 738 photos
Item 1 of 3
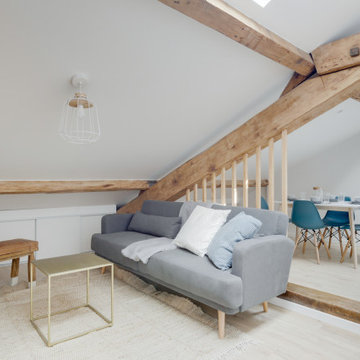
Cet appartement à entièrement été créé et viabilisé à partir de combles vierges. Ces larges espaces sous combles étaient tellement vastes que j'ai pu y implanter deux appartements de type 2. Retrouvez son jumeau dans un tout autre style nommé NATURAL dans la catégorie projets.
Pour la rénovation de cet appartement l'enjeu était d'optimiser les espaces tout en conservant le plus de charme et de cachet possible. J'ai donc sans hésité choisi de laisser les belles poutres de la charpente apparentes ainsi qu'un mur de brique existant que nous avons pris le soin de rénover.
L'ajout d'une claustras sur mesure nous permet de distinguer le coin TV du coin repas.
La large cuisine installée sous un plafond cathédrale nous offre de beaux et lumineux volumes : mission réussie pour les propriétaires qui souhaitaient proposer un logement sous pentes sans que leurs locataires se sentent oppressés !
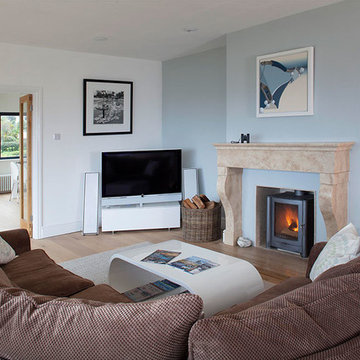
House extension by D3 Architects of Truro, Cornwall. The upper floor has been extended on to a large balcony giving this house lots more outside living space and making the most of its coastal view. Photo by Simon Burt
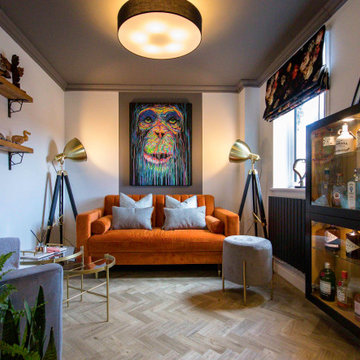
An unused room was transformed with colour and texture into this attractive drinks sitting room with new floor in Amtico, little greene paint for the walls and ceiling, topped off with beautiful fabrics and stunning artwork.
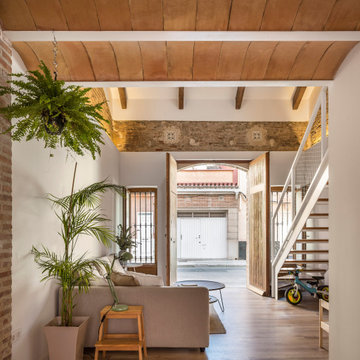
Entrada a la vivienda. El eje de la propuesta para la nueva distribución se basa en ampliar al máximo la espacialidad y luminosidad de la vivienda. Para ello, se ha trabajado especialmente la ampliación de los límites visuales del espacio creando una doble fuga. Por una parte, se genera una doble altura en el salón y, por otra, se libera la vista hacia el patio dotando a la vivienda de amplitud espacial y desdibujando el límite entre el interior y el exterior. Esta línea se diluye gracias a la carpintería de cuatro hojas plegables que permite abrir completamente el espacio interior hacia el patio, convirtiendo la zona de comedor y cocina en un porche al aire libre.
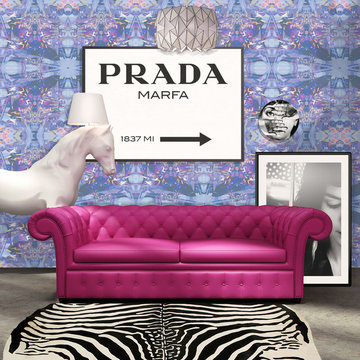
A bold and industrial design. Created to honour and remember those men and women who lost their lives in the Charlie Hebdo, attack in Paris. It is a bright design, to remind us all to live, breathe and create. Art and passion cannot be dictated, it comes from the soul. This is not just for Paris but for all those who have been affected by acts of terror across the world.
All of our wallpapers are printed right here in the UK; printed on the highest quality substrate. With each roll measuring 52cms by 10 metres. This is a paste the wall product with a straight repeat. Due to the bespoke nature of our product we strongly recommend the purchase of a 17cm by 20cm sample through our shop, prior to purchase to ensure you are happy with the colours.
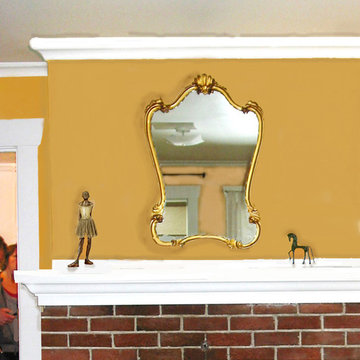
This living room's modest brick fireplace, sets off the Roxbury Caramel wall color Benjamin Moore HC-42 and warm Roman Column Sherwin Williams 7562 painted trim, a beautiful combination. Craftsman, Jewel Box Bungalow, Seattle WA. Belltown Design. Photography by Paula McHugh
Photo by Paula McHugh

リビングの吹き抜け。2階の窓も二面採光になっていて、日中は時間を問わずリビングに光を落としています。「夕方、陽が落ちるまで電気をつけることはないですね」と奥さま。あちこちにあたたかな陽だまりができています。「この吹き抜けは、リガードさんからの提案でした。2階の1部屋をなくしても、住まい全体で考えると、それ以上の広がりを感じられます。私たちの大好きな場所ですね」とKさまご夫妻。
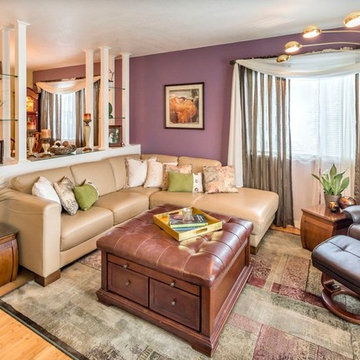
Traditional meets transitional, comfort and color. This space speaks to the homeowners love of color and traditional style
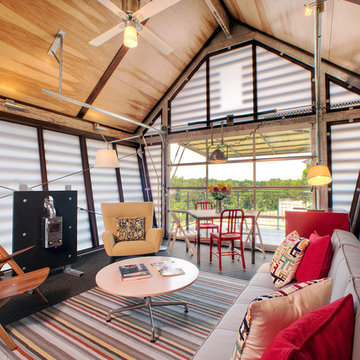
Contractor: Added Dimensions Inc.
Photographer: Hoachlander Davis Photography
Small Living Room Design Photos with Multi-coloured Walls
10
