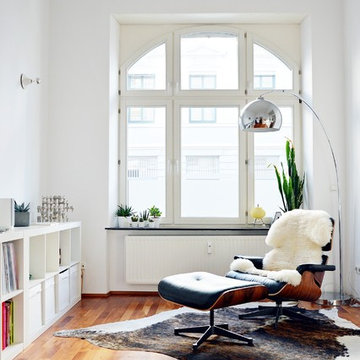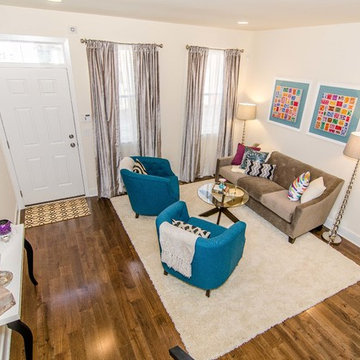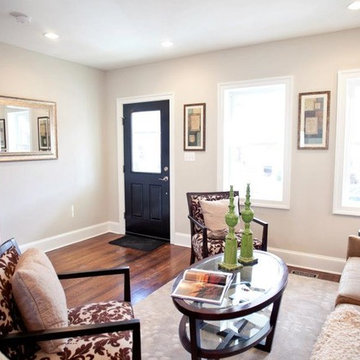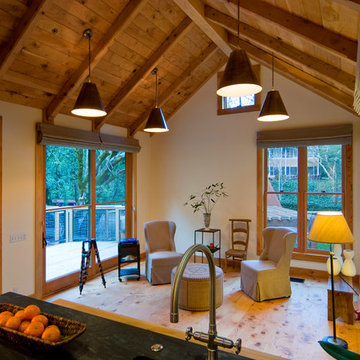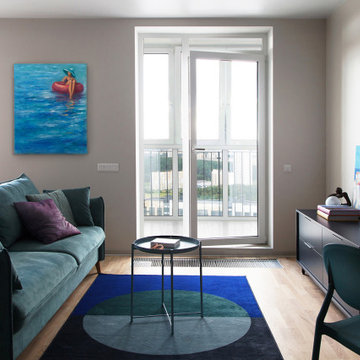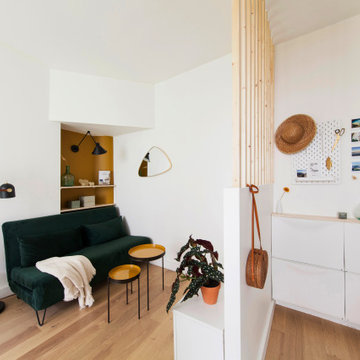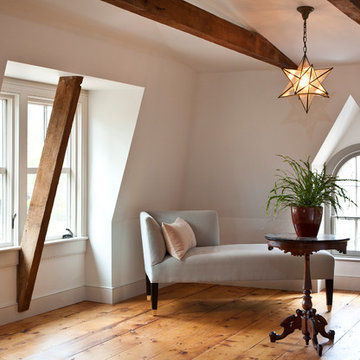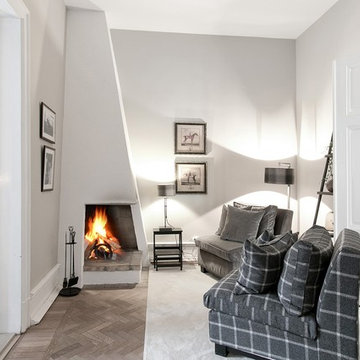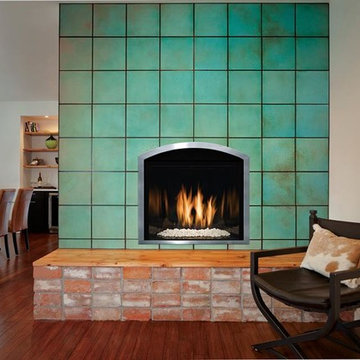Small Living Room Design Photos with No TV
Refine by:
Budget
Sort by:Popular Today
61 - 80 of 6,572 photos
Item 1 of 3
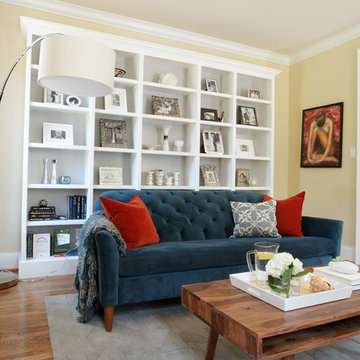
This is a transitional living room in a colonial home in Chester County, PA. Using pieces smaller in scale with a mid-century vibe allowed a functional layout in this smaller living room. Combining patterns, fabrics, and a combination or warm and cool colors gives a relaxing and warm feel.
Joyce Smith Photography

Isokern Standard fireplace with beige firebrick in running bond pattern. Gas application.
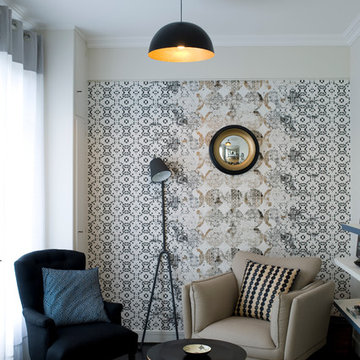
Transformer cet espace vide en un coin lecture, reposant doux et chaleureux dans la continuité du séjour/salle à manger. Choix de luminaires, parquet, revêtements muraux, mobilier et accessoires déco
© Ma déco pour tous

A narrow formal parlor space is divided into two zones flanking the original marble fireplace - a sitting area on one side and an audio zone on the other.

Design project of modern interior in Russia, Kazan.
There are work space for interior designer, small cozy bedroom, relax spot, compact kitchen and bathroom.
The inspiration of this design is national Tatar traditions. Its about rattan furniture and bright carpet.

Instead of the traditional sofa/chair seating arrangement, four comfy chairs allow for gathering, reading, conversation and napping.

Builder: Boone Construction
Photographer: M-Buck Studio
This lakefront farmhouse skillfully fits four bedrooms and three and a half bathrooms in this carefully planned open plan. The symmetrical front façade sets the tone by contrasting the earthy textures of shake and stone with a collection of crisp white trim that run throughout the home. Wrapping around the rear of this cottage is an expansive covered porch designed for entertaining and enjoying shaded Summer breezes. A pair of sliding doors allow the interior entertaining spaces to open up on the covered porch for a seamless indoor to outdoor transition.
The openness of this compact plan still manages to provide plenty of storage in the form of a separate butlers pantry off from the kitchen, and a lakeside mudroom. The living room is centrally located and connects the master quite to the home’s common spaces. The master suite is given spectacular vistas on three sides with direct access to the rear patio and features two separate closets and a private spa style bath to create a luxurious master suite. Upstairs, you will find three additional bedrooms, one of which a private bath. The other two bedrooms share a bath that thoughtfully provides privacy between the shower and vanity.
Small Living Room Design Photos with No TV
4
