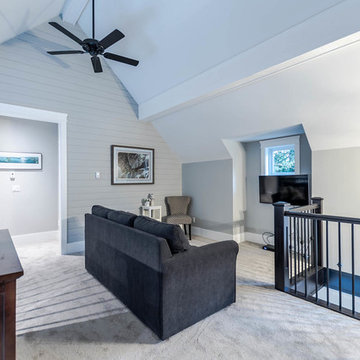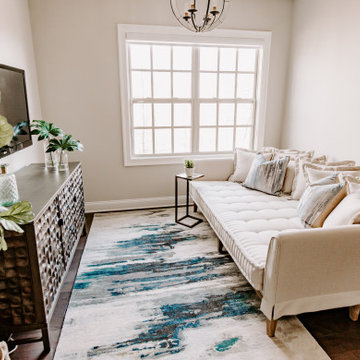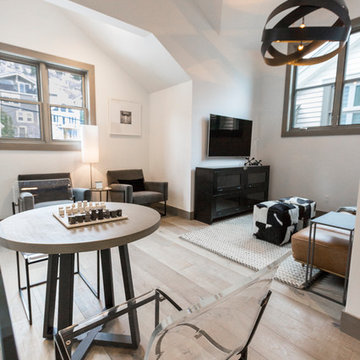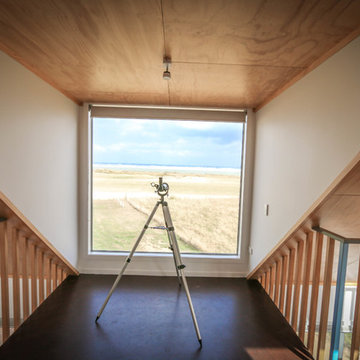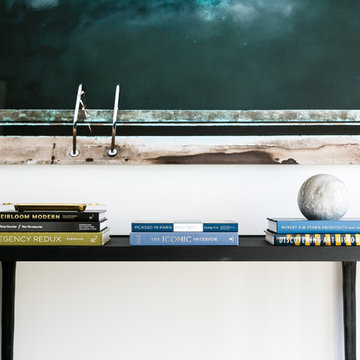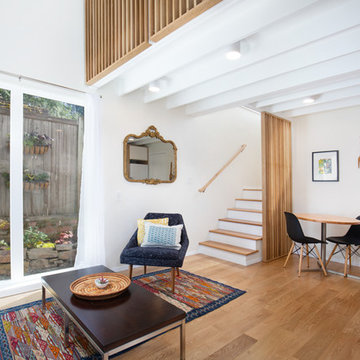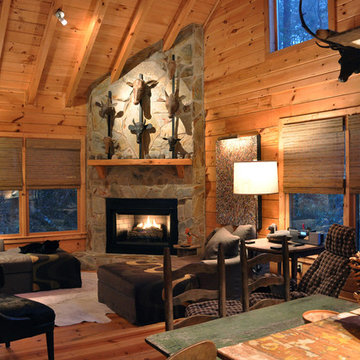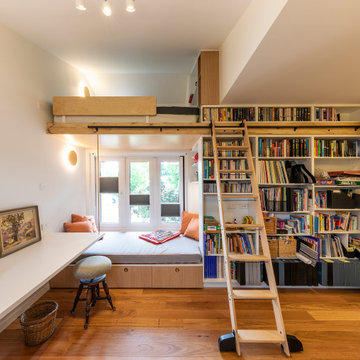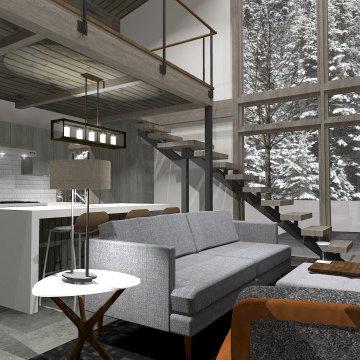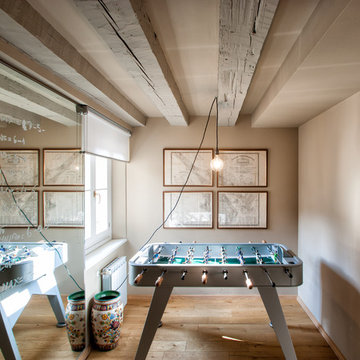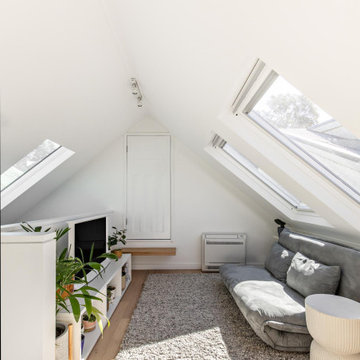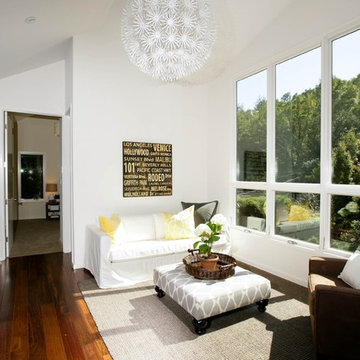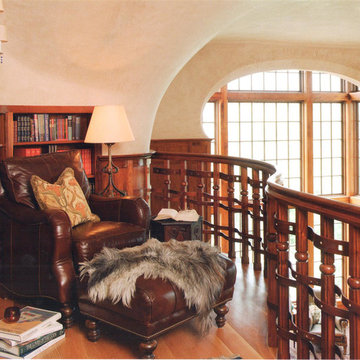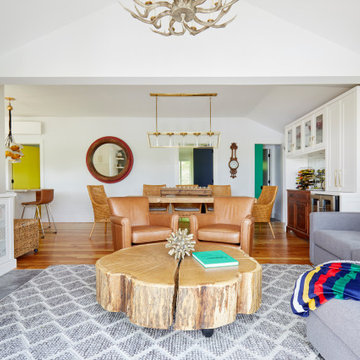Small Loft-style Family Room Design Photos
Refine by:
Budget
Sort by:Popular Today
161 - 180 of 877 photos
Item 1 of 3
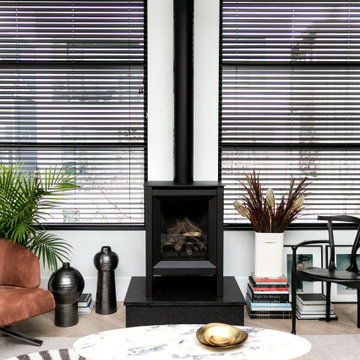
A beautiful fireplace anchors the space and is centered between two large windows that open onto the courtyard shared with the main house.
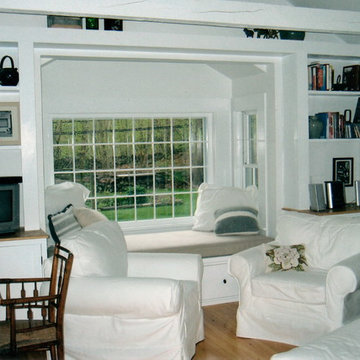
This is our Custom Design Studio House. It is approximately 300 square feet around. The interior is equipped with built in furniture to ensure maximum, efficient use of space. The price of this house is 250.00 per square foot.
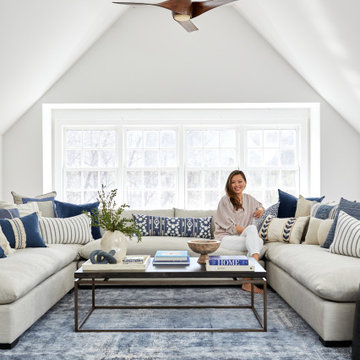
With so many spaces designed for entertaining guests, we also couldn’t forget about one stunning room meant just for the family–the upstairs media room! This blue and white spaces brought just the subtlest touch of coastal charm to this countryside home in Far Hills, and serves as the ultimate spot for our client, her husband, and her two daughters to lounge, play games, and take in their favorite shows and movies.

In questa vista dall'ingresso si ha un'idea più completa degli spazi del monolocale.
Sulla sinistra si vede la porta rasomuro che da verso il bagno, sulla destra l'elemento che separa l'ingresso dalla zona letto
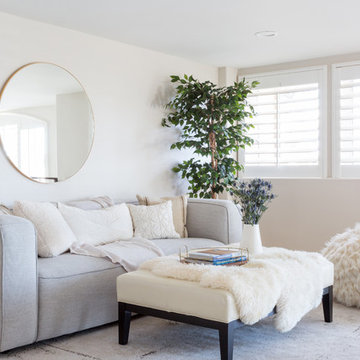
Santa Monica Transitional Condo revamped into a modern rustic glamour home. Consisting of pops of color, accents of brass, all while keeping the overall tone minimal and clean
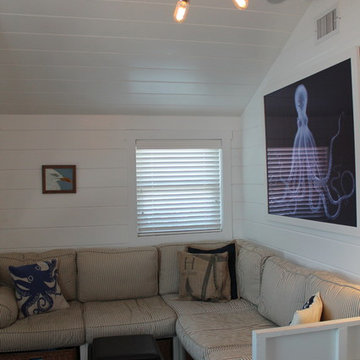
Painted, beveled wood boards surround the space on all wall and ceiling surfaces. This gives the space texture and interest.
Small Loft-style Family Room Design Photos
9
