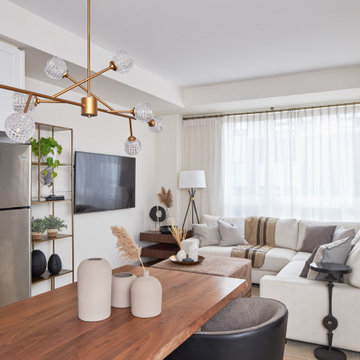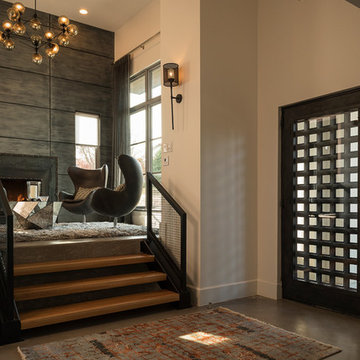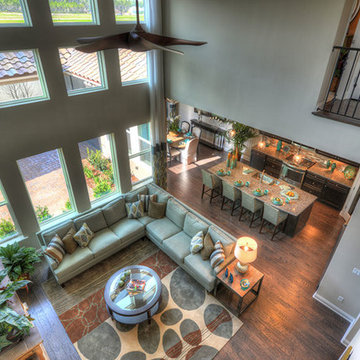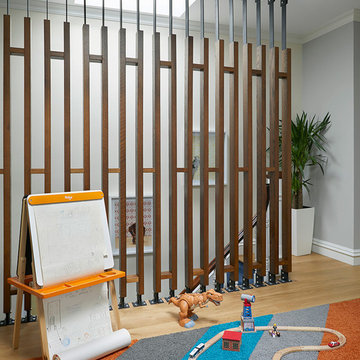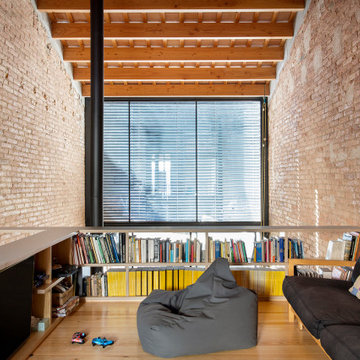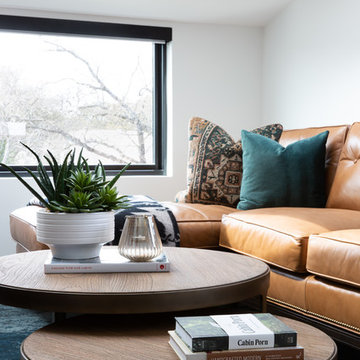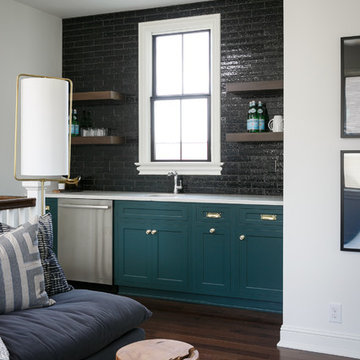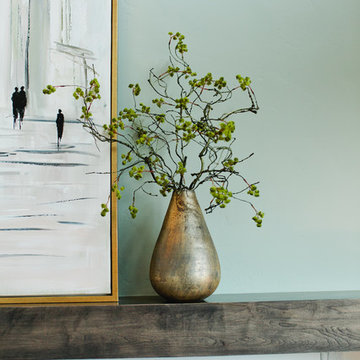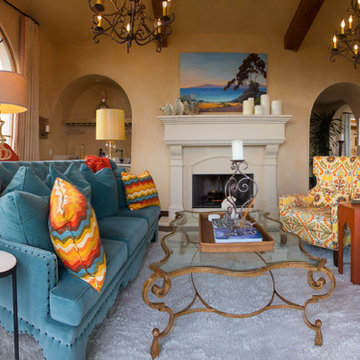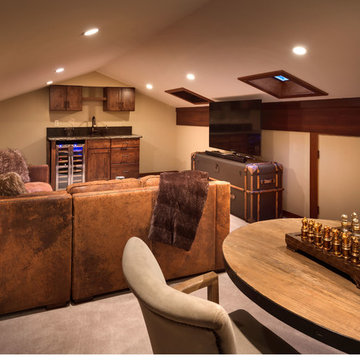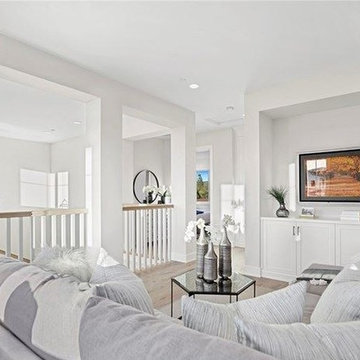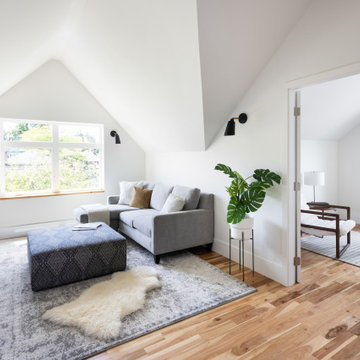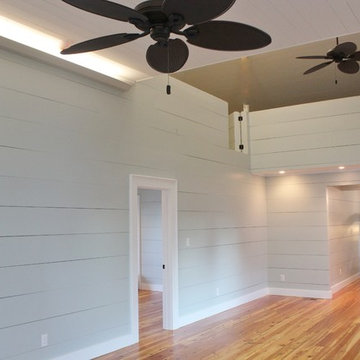Small Loft-style Family Room Design Photos
Refine by:
Budget
Sort by:Popular Today
141 - 160 of 877 photos
Item 1 of 3
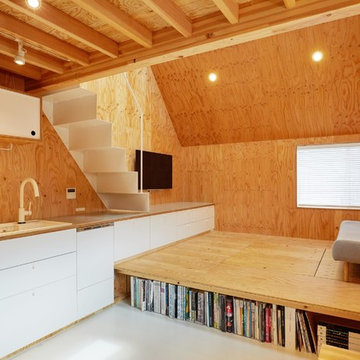
CLIENT // M
PROJECT TYPE // CONSTRUCTION
LOCATION // HATSUDAI, SHIBUYA-KU, TOKYO, JAPAN
FACILITY // RESIDENCE
GROSS CONSTRUCTION AREA // 71sqm
CONSTRUCTION AREA // 25sqm
RANK // 2 STORY
STRUCTURE // TIMBER FRAME STRUCTURE
PROJECT TEAM // TOMOKO SASAKI
STRUCTURAL ENGINEER // Tetsuya Tanaka Structural Engineers
CONSTRUCTOR // FUJI SOLAR HOUSE
YEAR // 2019
PHOTOGRAPHS // akihideMISHIMA
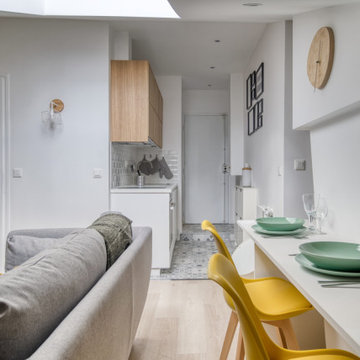
Cet appartement est le résultat d'un plateau traversant, divisé en deux pour y implanter 2 studios de 20m2 chacun.
L'espace étant très restreint, il a fallut cloisonner de manière astucieuse chaque pièce. La cuisine vient alors s'intégrer tout en longueur dans le couloir et s'adosser à la pièce d'eau.
Nous avons disposé le salon sous pentes, là ou il y a le plus de luminosité. Pour palier à la hauteur sous plafond limitée, nous y avons intégré de nombreux placards de rangements.
D'un côté et de l'autre de ce salon, nous avons conservé les deux foyers de cheminée que nous avons décidé de révéler et valoriser.
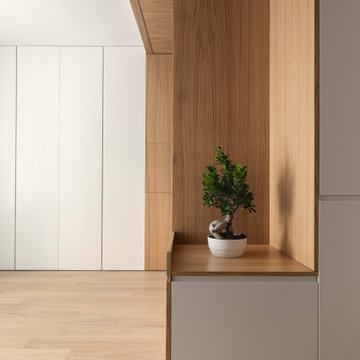
Vista dall'ingresso.
Entrando in casa l'ultima cosa che si vede è la zona letto che è ben protetta e schermata dal mobile visibile sulla destra. In fondo si vede l'armadio a tutta altezza realizzato su misura.
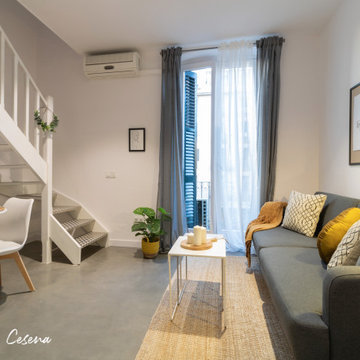
Este salón es ideal para relajarse, sentirse como en casa, he realizado su decoración a temporal, para que el mayor número de inquilinos o huéspedes se sientan cómodos.
El espacio tiene todo los elementos que necesita el inquilino sin sobrecargarlo, dejándolo amplio y ordenado.
Los colores y los materiales que he utilizado son una combinación ideal para darle un aire elegante, actual y cálido al conjunto.
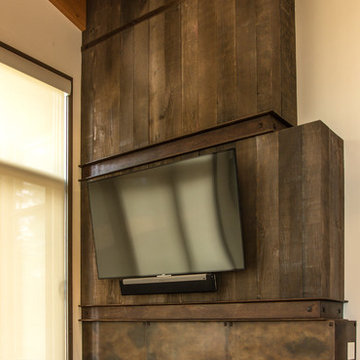
Fireplace and media wall in hammered and patina steel, weathered steel beams and re claimed cedar siding. Bleached oak flooring, cedar T& G ceilings and Glulam beams.
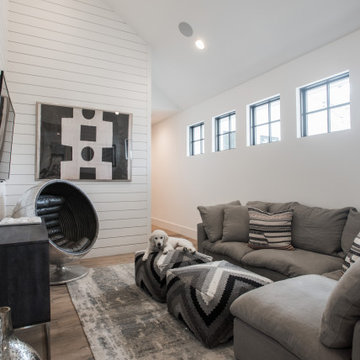
Reclaimed beams and worn-in leather mixed with crisp linens and vintage rugs set the tone for this new interpretation of a modern farmhouse. The incorporation of eclectic pieces is offset by soft whites and European hardwood floors. When an old tree had to be removed, it was repurposed as a hand hewn vanity in the powder bath.
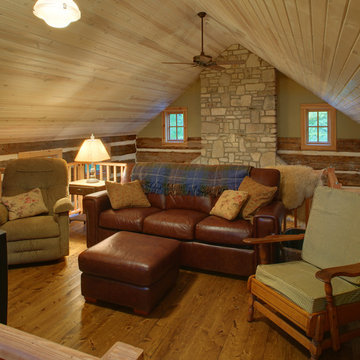
Loft in hand hewn log cabin with TV. Pickled pine car siding ceiling. ©Tricia Shay
Small Loft-style Family Room Design Photos
8
