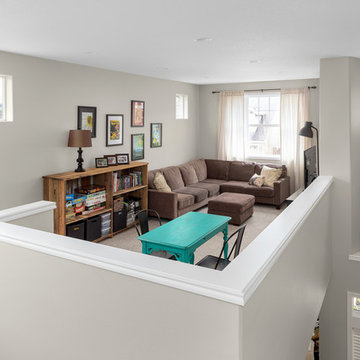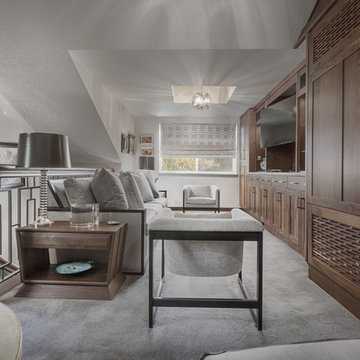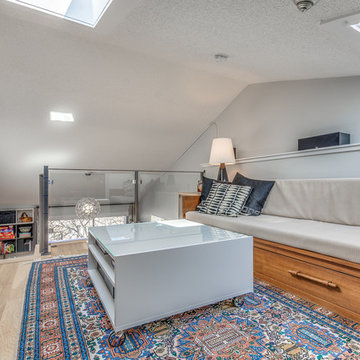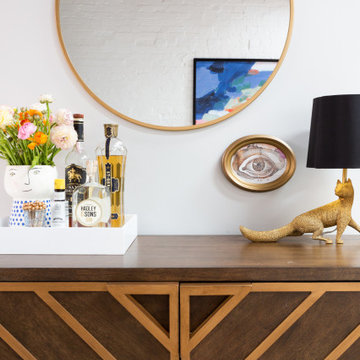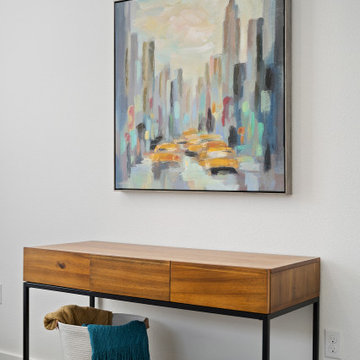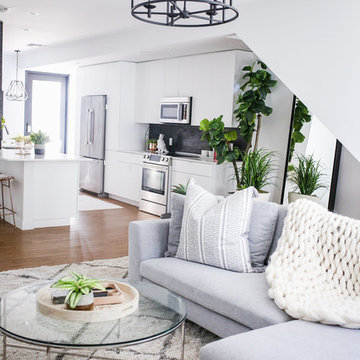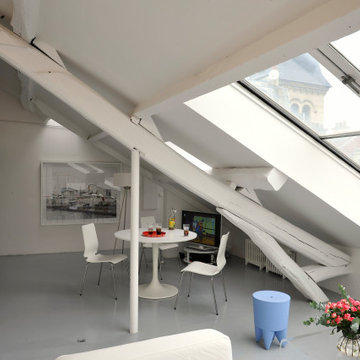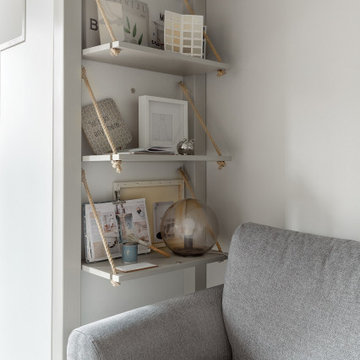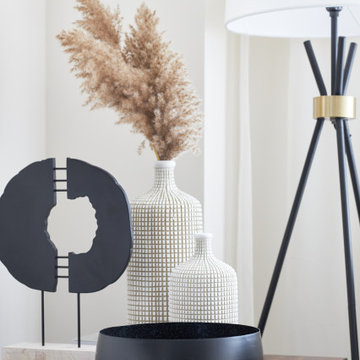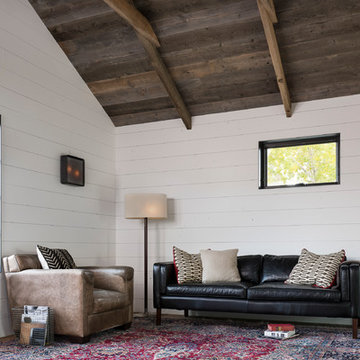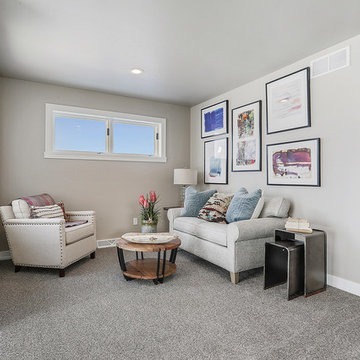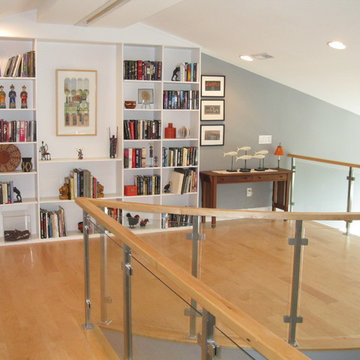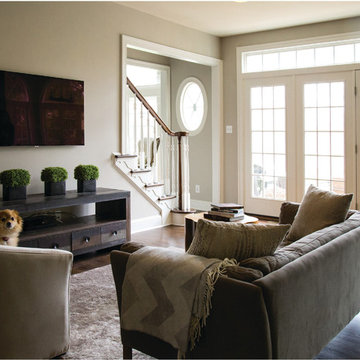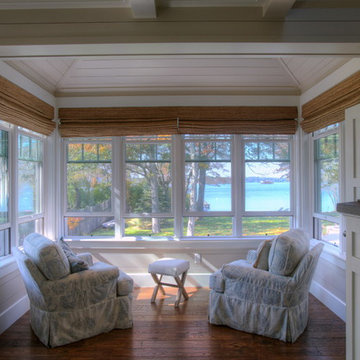Small Loft-style Family Room Design Photos
Refine by:
Budget
Sort by:Popular Today
61 - 80 of 877 photos
Item 1 of 3
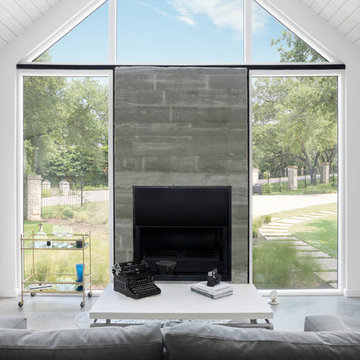
View of the family room board-formed concrete fireplace with steel insert. Glass follows the roof line and the white planking adds a interesting texture to the ceiling.
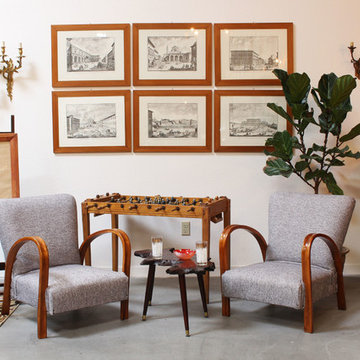
This vintage Italian foosball table works great with a pair of midcentury Italian lounge chairs. Perfect for a family room or game room.
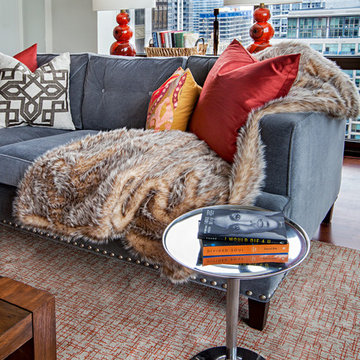
Inquire About Our Design Services
What we did:
Outlined the furniture plan for the entire condo and then made sure everything came to life the way it was supposed to on paper.
Reworked the color scheme for the space and repainted:
We refreshed her kitchen by selecting a vibrant color backsplash.
The peanut butter colored walls in the office room just had to go. Nobody could work in there!
Custom designed the bedding in her master bedroom.
Installed Hunter Douglas window treatments, and custom drapery that provided her with stylish privacy.
Sourced all art and accessories for her space. We infused her amazing cultural collection with some added chicness.
What I LOVE:
The seagulls in her office. This was a perfect Etsy find.
Those nightstands in her bedroom - can you say AH-Mazing!
Her view. I was not personally responsible for that, but to work in that space was breathtaking!
Rashaanda said that her family loves her space and they really enjoyed the wine that I had delivered, just in time for Thanksgiving!
Marcel Page Photograpy

Loft/Balcony - over looking the Great Room.
Balcony to lake.
Remodel.
Photography by Alyssa Lee
Small Loft-style Family Room Design Photos
4

