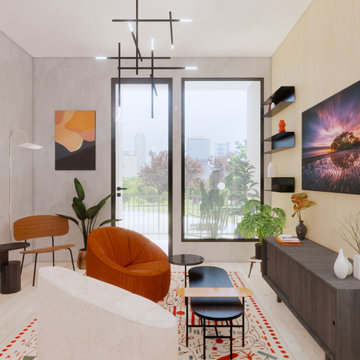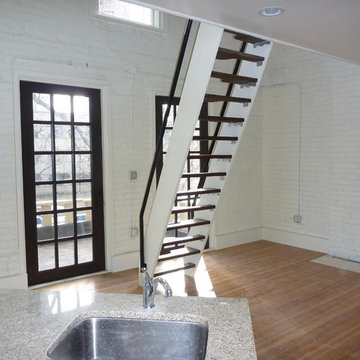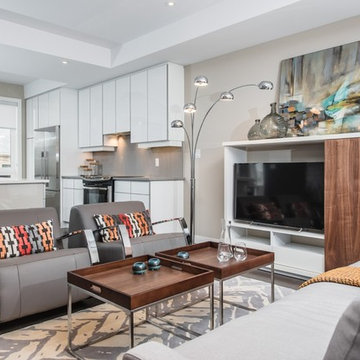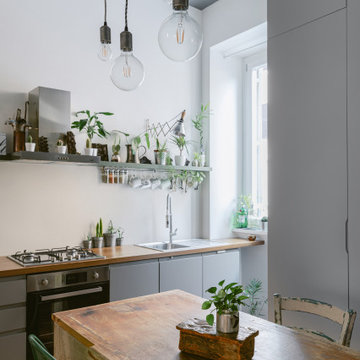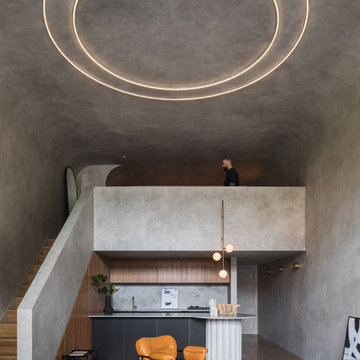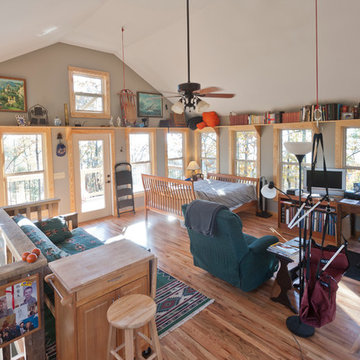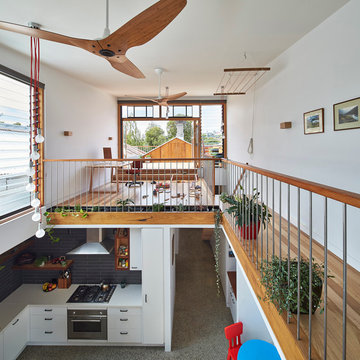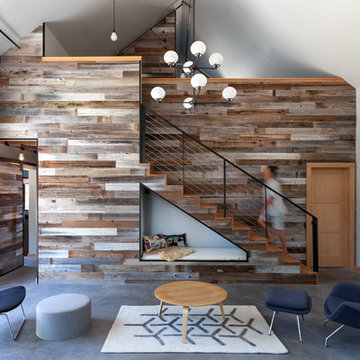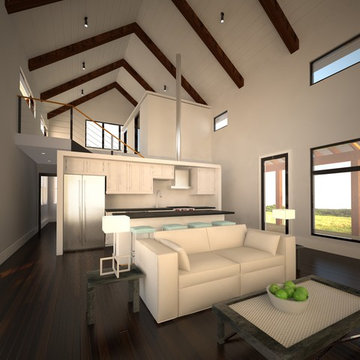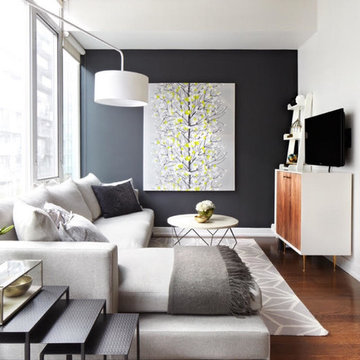Small Loft-style Living Room Design Photos
Refine by:
Budget
Sort by:Popular Today
281 - 300 of 2,752 photos
Item 1 of 3
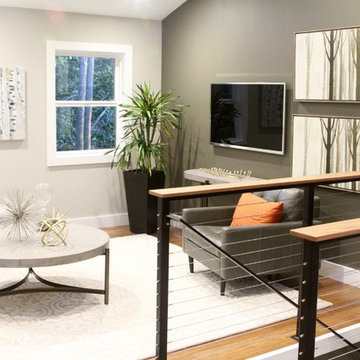
Here's a fantastic example of 3 Lights Design's Collaborative Construction approach to design.
A contractor craftsman, and a practicing Buddhist, who was also part of a group of conscious investors, approached 3 Lights Designs to carry out a set permit drawings. Even though the plans seemed mostly done, and even though they were building the project to sell, we insisted that he go through our Full-Spectrum Client Intake to get to know him better and to see the project through his eyes.
Instead of envisioning his own home, the zen master craftsman envisioned a home for the ideal clients, creating a space, as he put it "that 'sings' when they walk into it."
Guided by the vision, we all worked together, taking a fresh look a the project, revealing heretofore unseen opportunities that opened up the space, connected it more with the surrounding redwoods, repurposed materials from other historic Bay Area buildings, and, ultimately added 1,200 square feet of premium space without changing the footprint.
When it when up for sale, it was the hottest home on the market, ultimately adding over 40% to the original asking price.
The real secret: This was no "flip". It was a labor of love to honor the materials, the builder professionals, the building's remarkable setting and, ultimate, to connect the home with the perfect clients, clients who eventually said this in their offering letter:
"We wouldn't change a thing. We absolutely loved everything about it."
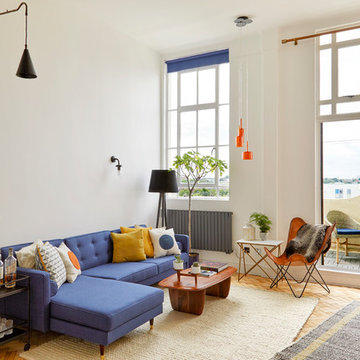
Anna Stathaki
A number of different lighting styles and techniques were used to create various different moods and effects, as well as pops of colour and feature focus points to the extremely tall space.

Designed by Malia Schultheis and built by Tru Form Tiny. This Tiny Home features Blue stained pine for the ceiling, pine wall boards in white, custom barn door, custom steel work throughout, and modern minimalist window trim.
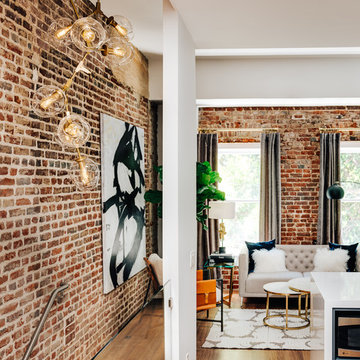
Nestled in the former antiques & design district, this loft unites a charismatic history with lively modern vibes. If these walls could talk. We gave this industrial time capsule an urban facelift by enhancing the 19-century architecture with a mix of metals, textures and sleek surfaces to appeal to a sassy & youthful lifestyle. Transcending time and place, we designed this loft to be clearly confident, uniquely refined while maintaining its authentic bones.
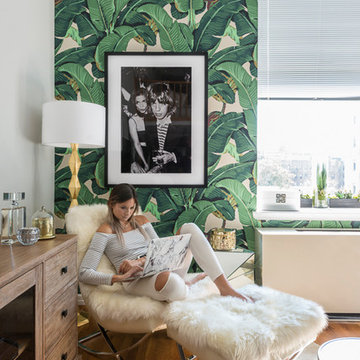
Fashion blogger Danielle Bernstein's (We Wore What) NYC loft makeover to celebrate Z Gallerie's new Small Spaces Collection.
R. Kimbrough Photography
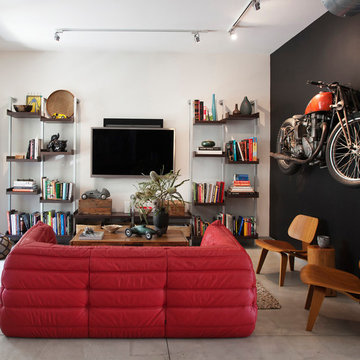
Eclectic and dramatic loft space with a motorcycle displayed as art. Photographer: Tim Street-Porter
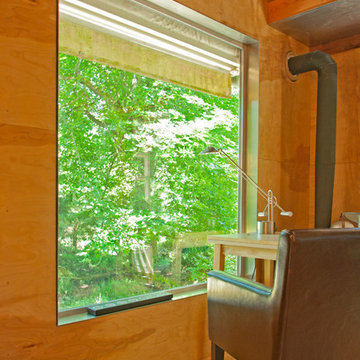
Large windows in the small cabin enhance the connection to the outdoors, making a small space feel larger than it actually is.
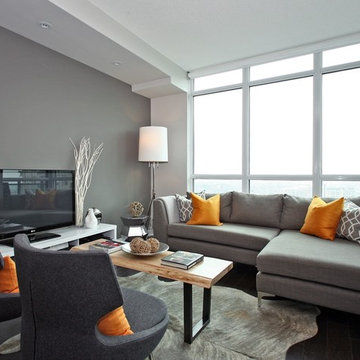
http://downtownphotos.ca | When purchased in 2011 this brand new condo had light birch parquet floors and bare white walls - the exact opposite of what our Client envisioned. Purchased predominantly for its amazing view of the Toronto skyline, we worked closely to transfer this blank canvas into the desired space without taking away from the incredible view. Replacing floors, lighting fixtures, painting the walls, adding pot lights, artwork, accessories and new furnishings throughout, the end product is a rustic, urban retreat. Predominantly grey, brown and quite neutral, especially the big purchase items, we used a lot of texture and a "Veuve Clicquot" orange accent to add visual interest.
Favourite pieces include the grey sectional made in Canada, exotic cowhide rug, rustic yet industrial walnut dinning table from northern Ontario (that took some convincing but truly makes the space) as well as the colourful art work purchased from a talented local artist.
Small Loft-style Living Room Design Photos
15
