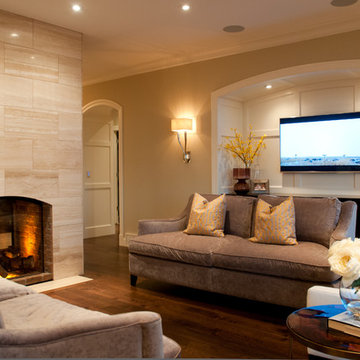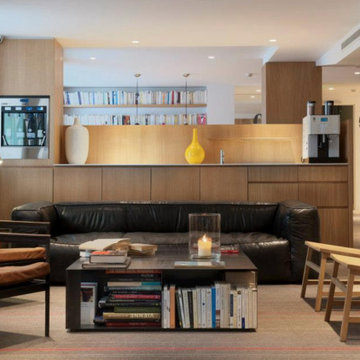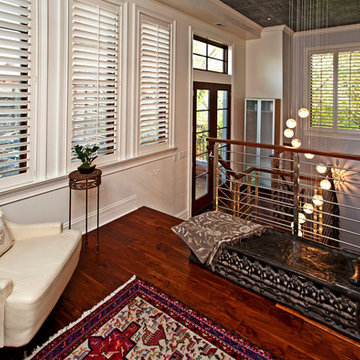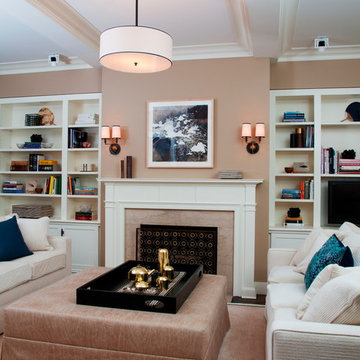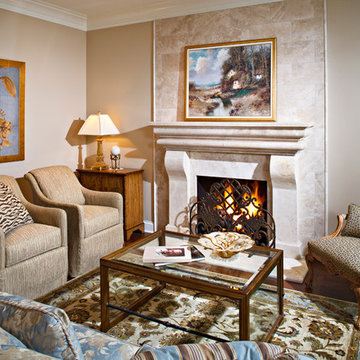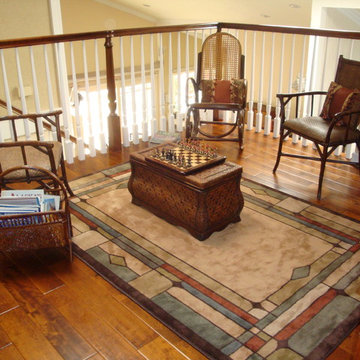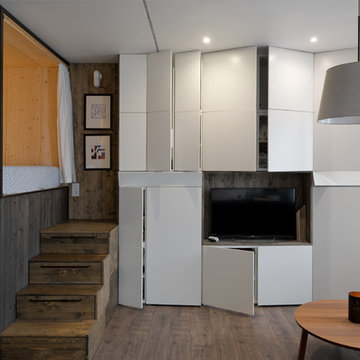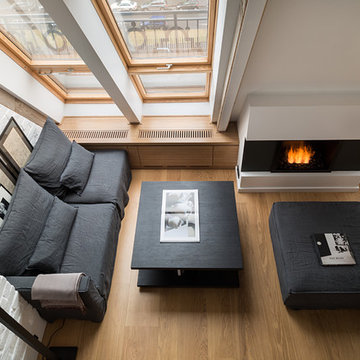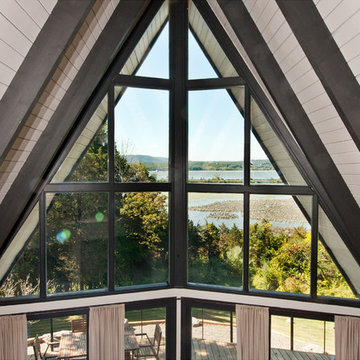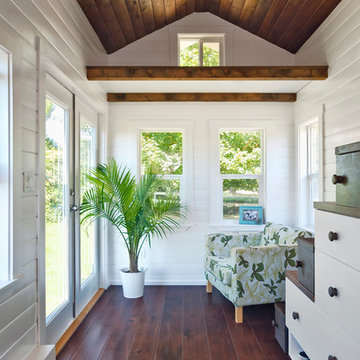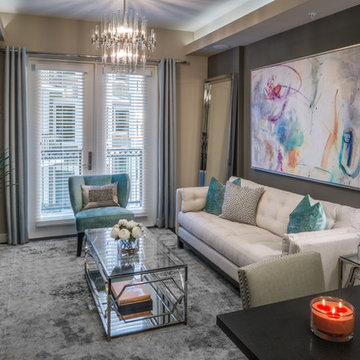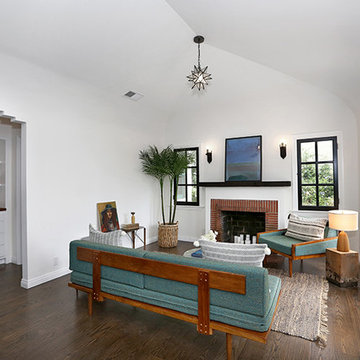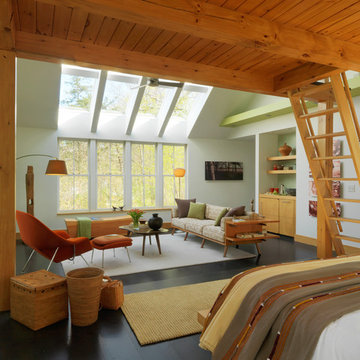Small Loft-style Living Room Design Photos
Refine by:
Budget
Sort by:Popular Today
61 - 80 of 2,750 photos
Item 1 of 3

The living room sits a few steps above the dining/kitchen area to take advantage of the spectacular views. Photo by Will Austin
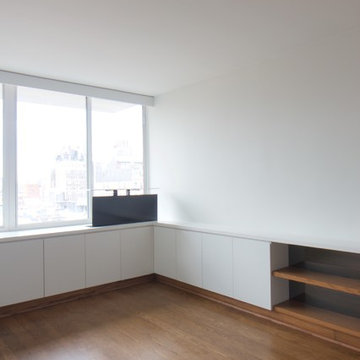
Photos: DAS Studio;
Kitchen, dining and living room are combined in one large space. The surrounding cabinets hide a desk as well as the TV, media and office equipment. All the items required to make it a functional living, dining and office space are integrated in the cabinets and leave the remaining space flexible and clutter free. The TV is on a lift and can be raised out of the cabinet when needed
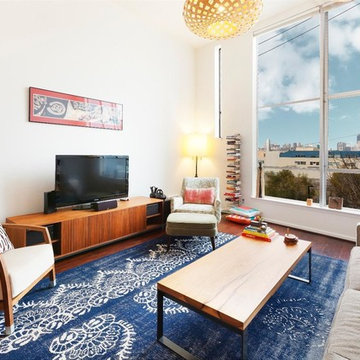
Our client hired us to give her Feng Shui, design, and staging advice for her home to sell. After the Feng Shui and staging advice, the condo sold in 9 days.
Performing a Feng Shui consultation on a home for sale is completely different from assessing a home where people are living. Basically, a home for sale has to have "objectively good Feng Shui", whereas when you consider a home with people, you must look at the intersection of the home and the people -- maximizing their use and enjoyment of the home.
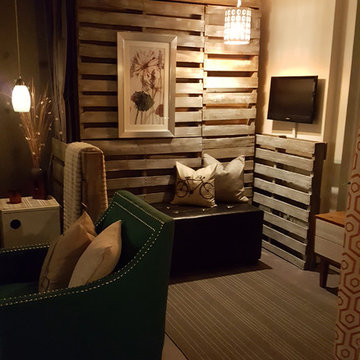
Everything in this room was chosen and created for its multi functional talents including the lift top coffee table. In small spaces it is hard accommodate multiple people, so to help we created a murphy bed out of old pallets. To solidify the look of the space we finished them by painting them with a gray and white wash technique. When the murphy bed is in its upright position the furniture moves back to its rightful spaces and the pallets double as a great space to feature artwork. What a great way for you and your guests to take advantage of the ocean views!

The interior of the home is polar opposite of the exterior. The double-heigh volume is flooded with light, highlighting the bright upper mass and more complex living surfaces below.
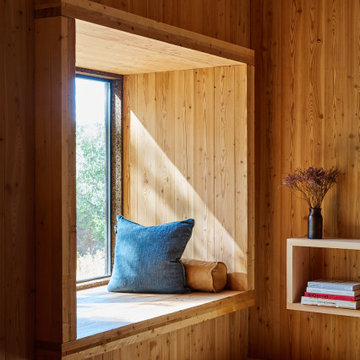
Snuggle up with a good book and read by natural light in this reading nook oasis, built into a niche in the wall.
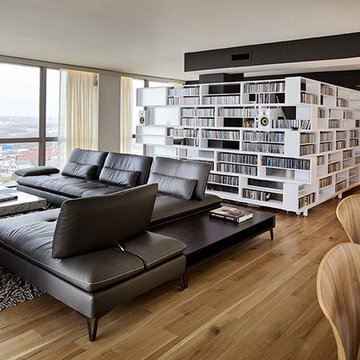
Located on the 13th floor of a prominent Downtown high-rise, this condo offers a panoramic view of Downtown and the River Market with glimpses of the Missouri River through the skyline.
Expressing the Owner’s love of music (and a childhood obsession of Legos), the design features a modular double-sided shelving unit that houses his elaborate CD collection and separates his office from more public areas. A LED lighting system accents operable curtains to provide ambiance and privacy for the living and dining areas.
Small Loft-style Living Room Design Photos
4
