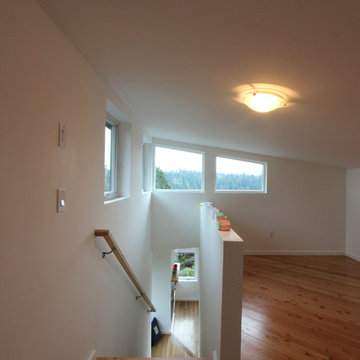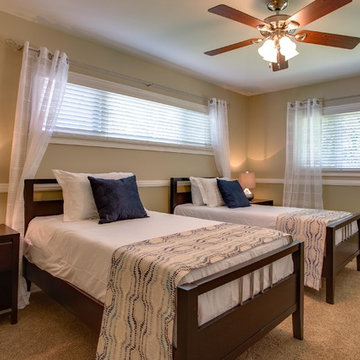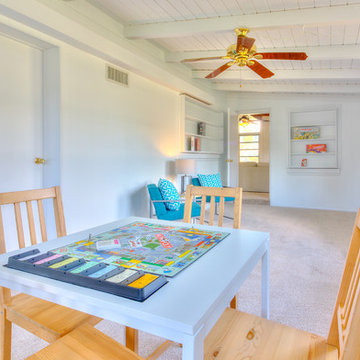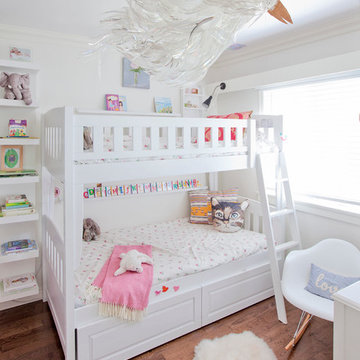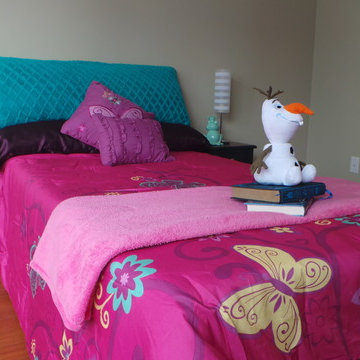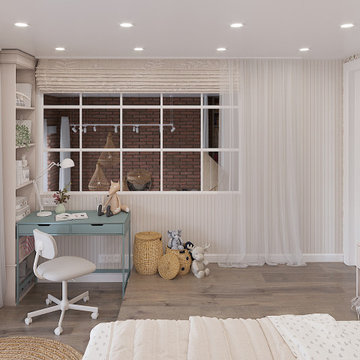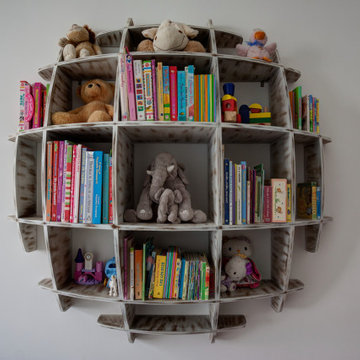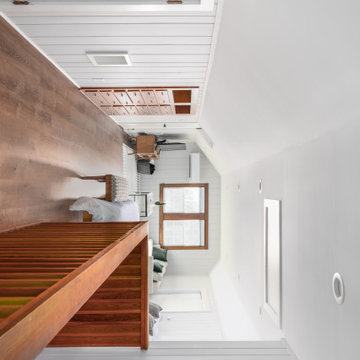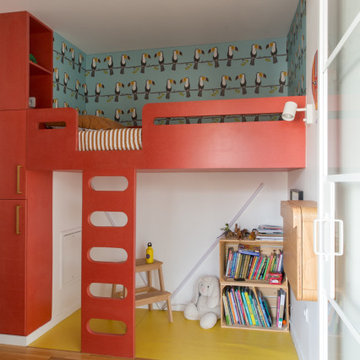Small Midcentury Kids' Room Design Ideas
Refine by:
Budget
Sort by:Popular Today
41 - 60 of 96 photos
Item 1 of 3
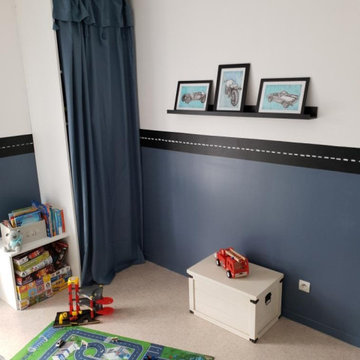
Chambre d'enfant dans un style rétro, le thème était les voitures et les motos, le but était que la chambre puisse avoir des couleurs que sont intemporelles mais une chambre évolutive.
Les couleurs sont bleues/gris, blanc et noir.
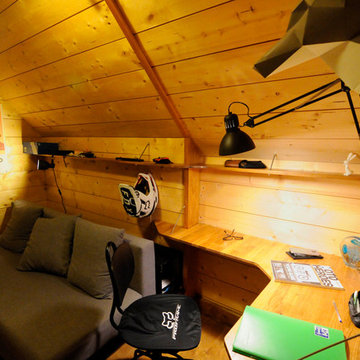
réalisation d'une chambre bureau dans 6,5m².
Après doublage laine de bois puis pose de volige rabotée, création d'un bureau d'angle en accord avec étagères filantes en chêne.
Lit "clicclac" à coté de la porte d'accès sur pignon.
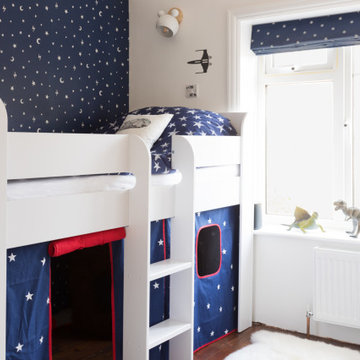
As part of a complete room transformation, we made a blackout Roman blind, to tie-in with a Star Wars theme. Rail fitted by CTS Frome, and room designed by Teresa at TME Interiors.
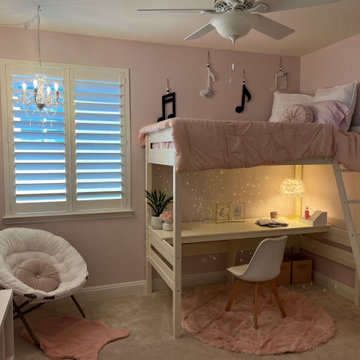
Kid's Room. Ballet girl who loves to play music and really loves the color pink. She wanted a desk under her bed to save space and have a bunk bed.
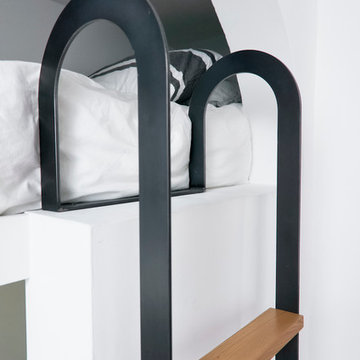
The other project continuing from the Geometric Built In utilizes the reclaimed Ash for sleek modern hand rails and ladders.
The clean squared handrail sits on top clear coated flat bar steel all fastened to the wall with our designed steel rail brackets.
Up to the landing you will see the integrated ladder which leads to a little nook designated as a music space!
On the upper floor the steel and Ash wood design is carried into a second ladder designed for a top bunk of a kids sleeping nook.
Unique spaces can be challenging but they always a lot of fun to work on!
2016 © Ray Chan Photo, All Rights Reserved
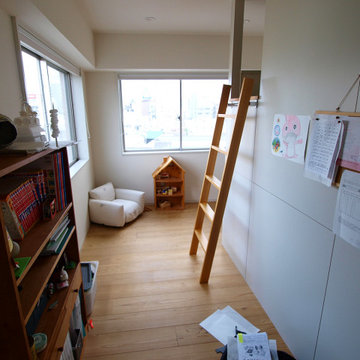
家族4人が暮らすマンションリノベーション。
「子供部屋」という部屋はなく「子供スペース」。
写真は2段ベッド脇の男の子のスペース。
・
作り付け2段ベッドを作り、その周りが二人のお子さんのスペース。将来区切る事も考えてはあるが・・。
最低限の「自分のスペース」として2段ベッドは「小さな家」のつもりで考えた。
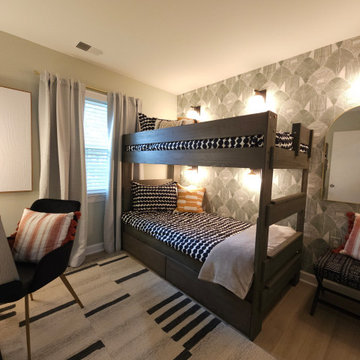
This condo project has a mid-century modern design characterized by vibrant colors, playful textures, and a lively atmosphere.
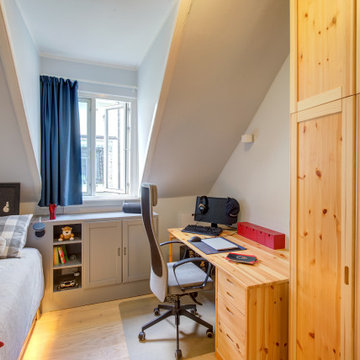
This bedroom used to be where the new dining room is, not very private. Now carved out of half of the previous dining room, closer to his sister's bedroom, this young man's bedroom can enjoy privacy, comfort and practical storage.
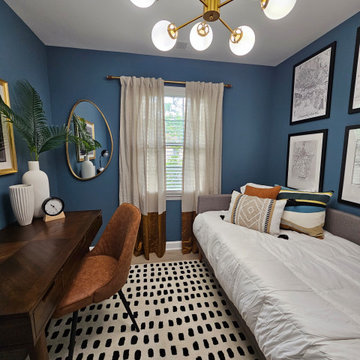
This condo project has a mid-century modern design characterized by vibrant colors, playful textures, and a lively atmosphere.
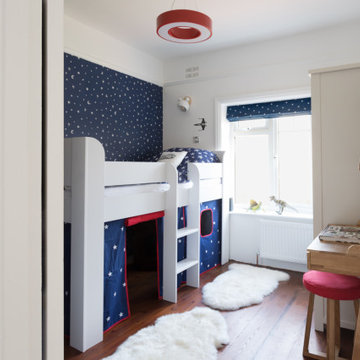
As part of a complete room transformation, we made a blackout Roman blind, to tie-in with a Star Wars theme. Rail fitted by CTS Frome, and room designed by Teresa at TME Interiors.
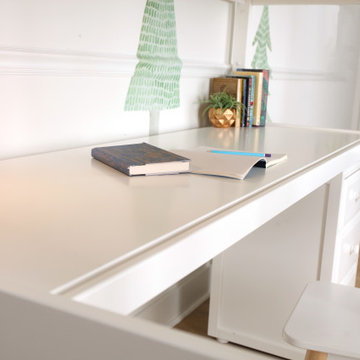
This Maxtrix Loft creates perfect space for sleep, study and play all at one place. Makes this the ultimate combination of fun and function. Customizable ladder style and location. www.maxtrixkids.com
Small Midcentury Kids' Room Design Ideas
3
