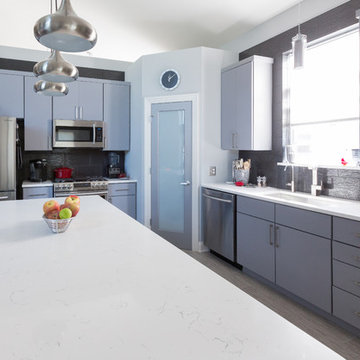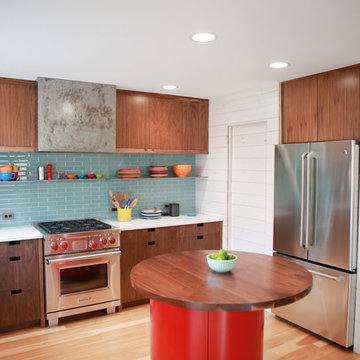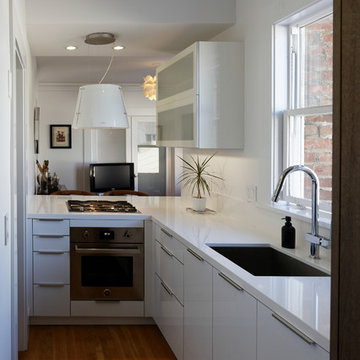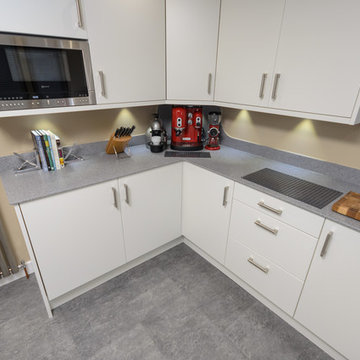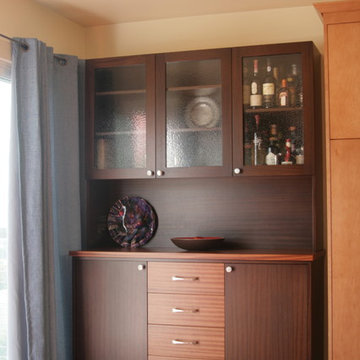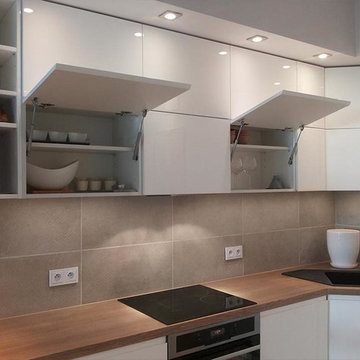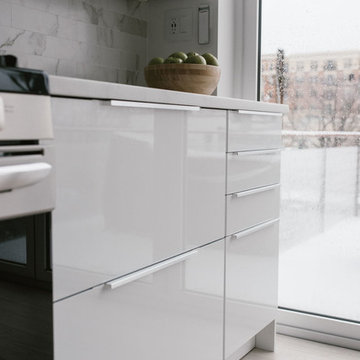Small Modern Kitchen Design Ideas
Refine by:
Budget
Sort by:Popular Today
81 - 100 of 16,626 photos
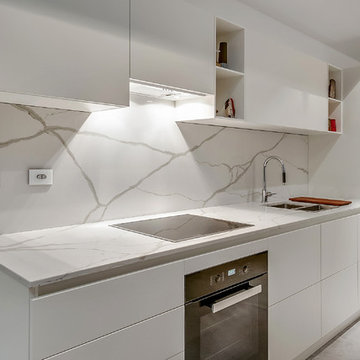
Scavolini, the best selling kitchen in Italy, works on providing solutions for all types of spaces and design trends.
On this case we had to deal with a compact space to integrate all the services for the laundry, kitchen and the living room spaces.
Scavolini's solutions allowed us to integrated all the facilities and keep the beautiful lines and clean style of design.
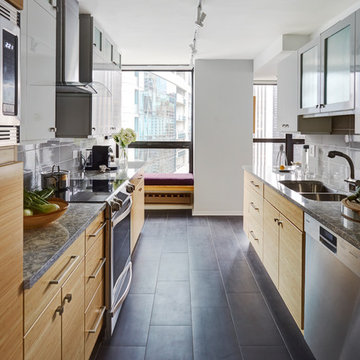
Designer: Larry Rych
Photos: Mike Kaske
New owners of this fabulous condo wanted an interior that was as inspiring as the view. A clean and masculine design with clearly defined angles reflects the architecture of the building. White cabinets on top brightens the room, while the rich dark floor is very grounding. The bamboo base cabinets gives needed texture and warm to the home. The ultimate in uniformity was achieved in the floor when the tile seamlessly meets the hardwood.
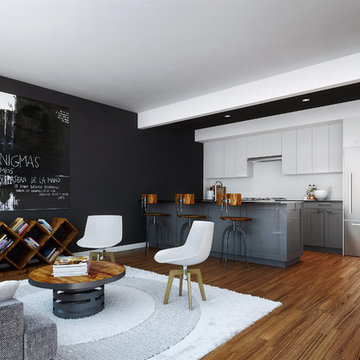
The open, loft style floor plan of this contemporary Brooklyn rental apartment in a luxury building designed by Meshberg Group incorporates the black, white and gray modern living area and kitchen with special attention to detail.
The bright white, black and gray open kitchen features both white lacquer cabinets and semi-custom shaker style French Grey matte base cabinets. Polished jet black Ceasarstone countertop and island provide the perfect workspaces, while stainless steel Fisher Paykel, Bosch, Kitchen Aid, and GE appliances finish off this urban dream kitchen.
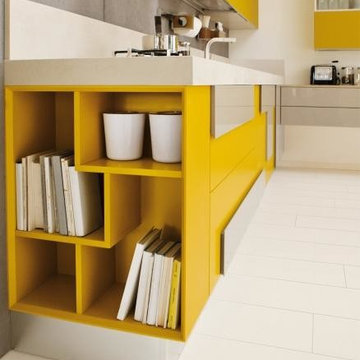
Lube studio offers a comprehensive choice of materials, styles, designs, accessories, and combinations, which helps in making every kitchen unique, customized and one of its kinds. Lube has over 150 models to offer with more than 200 color options and over 250 handle designs, with more than 1,000 permutation and combination options. The in-house visionary Designing and Operations team at all out Studios, help you turn your dreams into reality. LUBE assurance can delight you, due to its 100% Italian make from our one and only production facility which is in Treia Italy.
Visit our exclusive showroom at: 1180 Coney Island Ave, Brooklyn, NY, 11230. 718.434.2111 or visit our website: www.exclusivehomebath.com

We are so proud of our client Karen Burrise from Ice Interiors Design to be featured in Vanity Fair. We supplied Italian kitchen and bathrooms for her project.

A small enclosed kitchen is very common in many homes such as the home that we remodeled here.
Opening a wall to allow natural light to penetrate the space is a must. When budget is important the solution can be as you see in this project - the wall was opened and removed but a structural post remained and it was incorporated in the design.
The blue modern flat paneled cabinets was a perfect choice to contras the very familiar gray scale color scheme but it’s still compliments it since blue is in the correct cold color spectrum.
Notice the great black windows and the fantastic awning window facing the pool. The awning window is great to be able to serve the exterior sitting area near the pool.
Opening the wall also allowed us to compliment the kitchen with a nice bar/island sitting area without having an actual island in the space.
The best part of this kitchen is the large built-in pantry wall with a tall wine fridge and a lovely coffee area that we built in the sitting area made the kitchen expend into the breakfast nook and doubled the area that is now considered to be the kitchen.

We love the clean and crisp lines of this beautiful German manufactured kitchen in Hither Green. The inclusion of the peninsular island which houses the Siemens induction hob, creates much needed additional work top space and is a lovely sociable way to cook and entertain. The completely floor to ceiling cabinets, not only look stunning but maximise the storage space available. The combination of the warm oak Nebraska doors, wooden floor and yellow glass splash back compliment the matt white lacquer doors perfectly and bring a lovely warmth to this open plan kitchen space.

die Arbeitsplatte ist in einem Guss verklebt, so entstehen keine Fugen und die kleine Küche wirkt nicht wuchtig

Downtown Brooklyn tallest tower, with amazing NYC views. Modern two-tone kitchen, with porcelain tops and backsplash.
Small Modern Kitchen Design Ideas
5
