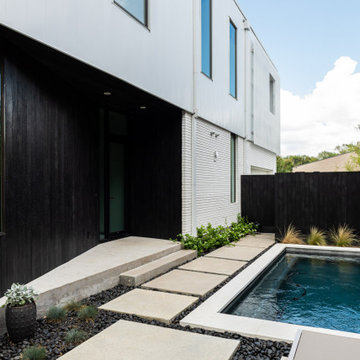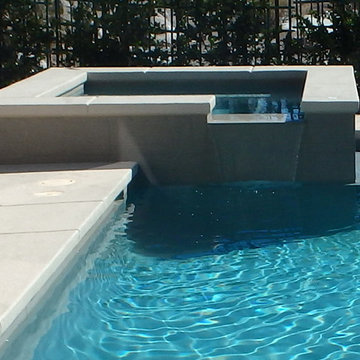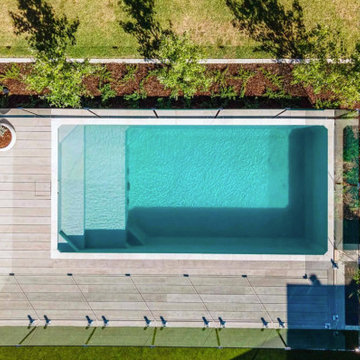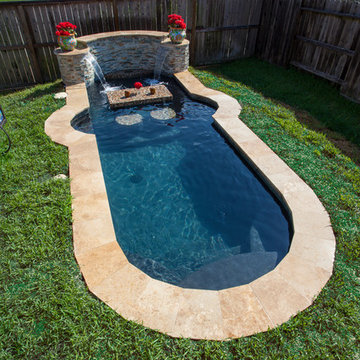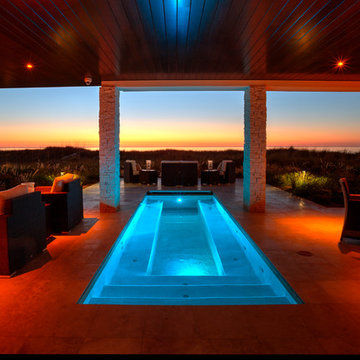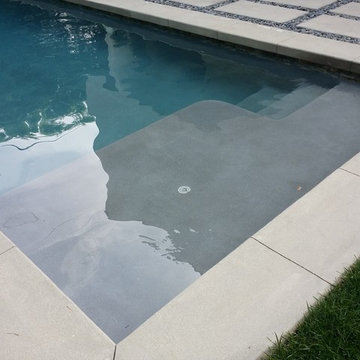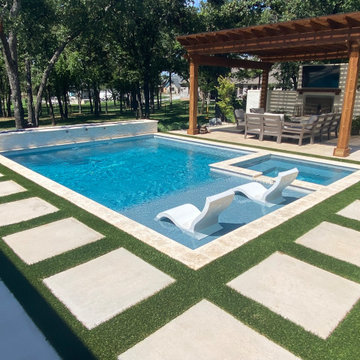Small Modern Pool Design Ideas
Refine by:
Budget
Sort by:Popular Today
181 - 200 of 1,455 photos
Item 1 of 3
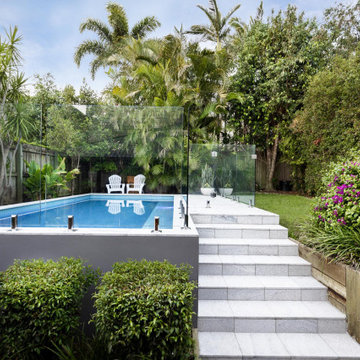
his 6m x 3m pool was dug by hand due to very limited access.
Boasting a glass bead interior, Sky Blue Crystal Waterline Tiles and Sandwave Granite coping tiles and surrounds.
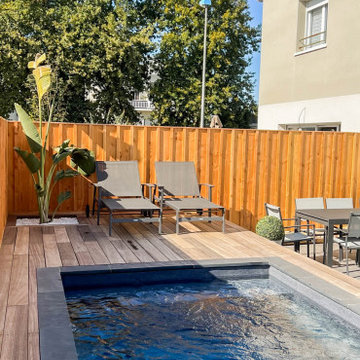
Ce bassin de 10m2 en 100% béton armé monobloc s'intègre parfaitement dans ce jardin de petite superficie et vient créer un espace de détente rafraichissant pour l'été.
Un mini escalier permet d'entrer et sortir facilement du bassin, et une plage vient en continuité afin de créer un espace détente immergé.
Son revêtement en PVC armé texturé donne un aspect plus naturel qu'un liner ou PVC lisse et sa couleur se marie à la perfection avec le style de la maison.
Le bardage et la terrasse bois viennent apporter de la chaleur et délimiter visuellement l'espace piscine.
Les plantes grimpantes habillent la clôture et apportent verdure, douceur et fraîcheur.
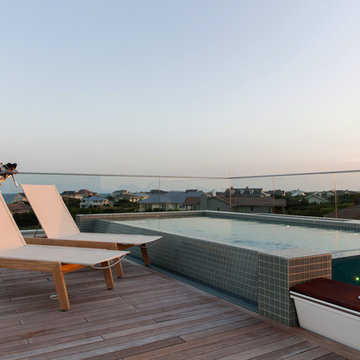
Michael Kersting Architect - www.kerstingarchitecture.com
Photo: Andrew Sherman - www.AndrewSherman.co
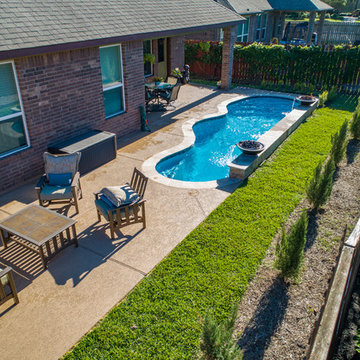
One of our favorite fun-sized Family Fun Pools for the Ahart Family! Pops of colors, vibrant blue hues and gorgeous firebowl features brings this backyard to life! Natural stone travertine coping, ledger stone on the raised wall, and surrounded by beautiful tan comfort decking all around will give this backyard a classic style for many years to enjoy!
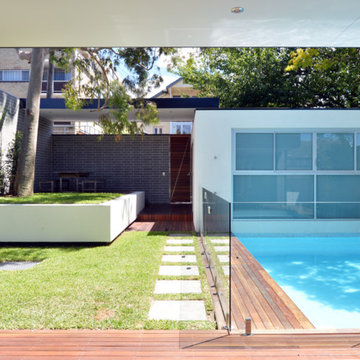
Timber decking connects the pool with the outdoor living spaces, ensuring the whole space is utilised and inviting.
Photos: Marcus Clinton
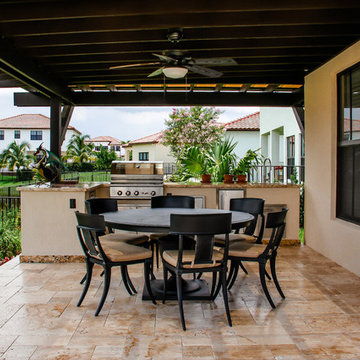
This swim spa with custom fire bowls and outdoor kitchen in Cooper City provides the perfect relaxing atmosphere.
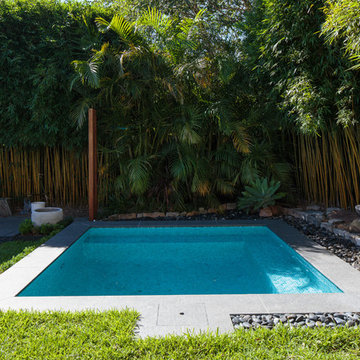
This gorgeous Roseville Plunge Pool combo is nestled into an Asian-inspired corner of a small backyard in Sydney’s Upper North Shore.
Multi-purpose Plunge and Spa pools are a perfect solution in Sydney when you have a smaller backyard. They provide a refreshing break in the height of summer and warm comfort in winter.
Fully tiled with Ela Fiji files and surrounded with natural, grey Granite, we’re not surprised this plunge pool won the MBA award for Best Spa in 2017.
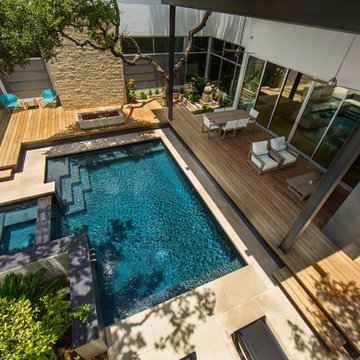
This well placed modern pool was designed to fit in a small space and with keeping the area open has a large feel. The use of many types of finishes gives this home a lot of character with even more charm. Photography by Vernon Wentz of Ad Imagery.
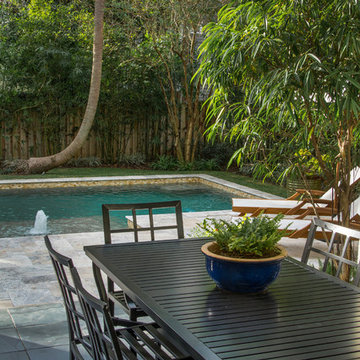
A very small South Tampa backyard (typical) turned into a very usable space. Approx. 265 sq. ft. this small pool or spool (spa pool) has everything one needs to enjoy outdoor living life. Offset to one side of the yard, it allows for max use of the space. The approx. 330 sq. ft. french pattern silver travertine pool deck and straight edge pool coping gives this backyard a clean, simple, modern feel. With the soft zoyisa grass expanding almost to pool edges it gives the small space a vast, clean feel. The sunshelf in the pool adds a place of pause before entering the pool which has a max depth of 6 feet. No matter what time of year the spool is equiped with a pool heater that will have this oasis to 87 plus degrees within several hrs or less.
Landscape Fusion
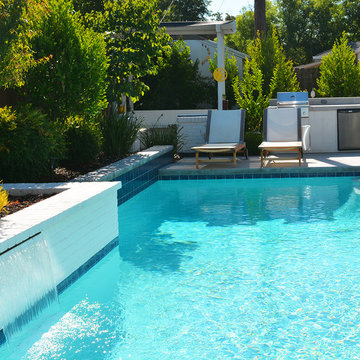
This is the view from sitting on the patio- notice the compact cabana structure and kitchen behind the lounge chairs.
It is a small space, but it contains all the luxury and amenities of a larger yard!
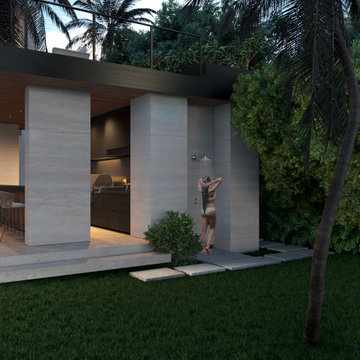
Outdoor Luxury Tropical cabana Miami Beach living at its finest
Touzet Studio, an award-winning Architecture and Interiors Studio in Miami, presents its latest design for the ultimate tropical modern pool cabana. We're proud to have been voted the Top Miami Architecture Studio, a testament to our commitment to excellence.
Welcome home to paradise. ?✨ #LuxuryLiving #MiamiBeach #TropicalModern #TopMiamiArchitecture #OutdoorLiving #CoastalLuxury #PrivateParadise"
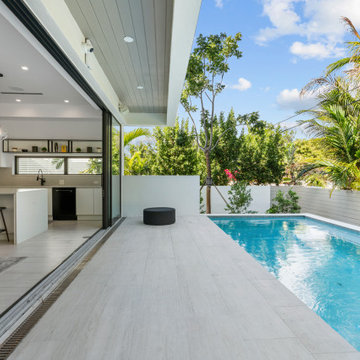
Rear patio and pool deck to elevated pool. Flood criteria required this pool to be elevated 3' from the adjacent grade. A short pool deck is covered by the primary suite balcony above. The full-width sliding doors allow for the interior living room to blend into the outside.
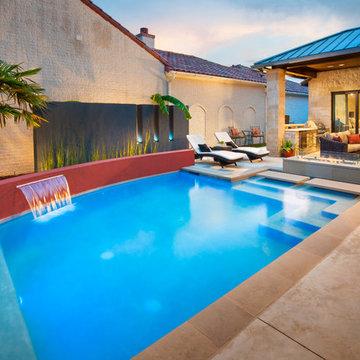
This project is proof that the challenges posed by limited space and accessibility can always be overcome in order to deliver stunning results. The space itself was rather small and also very close to the neighboring residence. Not only was the neighboring wall imposing, it was also of a completely different design style.
The goal here was to create a layering effect with numerous features of varying heights. Not only would this add depth and dimension to the overall design, but it would cause the viewer to shift their focus from the encroaching wall to the beauty of the pool space.
Instead of trying to maximize the water area by squaring off the pool, I decided to instead maximize the visual interest by gracefully rounding off the back wall of the pool. This was accomplished by implementing a raised stucco wall, and also a shorter, matching curved wall, featuring a "Sheer Descent" waterfall.
Inside the taller, deep-plum stucco wall, I created three vertical windows which are all highlighted by LED uplighting. To give depth, dimension and some natural beauty, I implemented a simple bed of Horse Tail Reeds behind the short wall, and chose to place Banana Trees behind the taller wall.
The main seating area is just outside the home's master suite, and is separated by a "Leuder" limestone fire pit. Aside from being a striking design feature, the floating stepper pads accomplish a number of things; they serve triple-duty as a walkway, a seating area adjacent to the fire pit, and also as a poolside rest for beverages.
After discovering that the narrow courtyard acted as a sort of wind tunnel between the two houses, we opted to install tempered glass in order to better control the behavior of the flames. This solved the problem while remaining visually pleasing to the client as well.
You'll notice in some of the leading photos for this project that I had originally intended to implement stepper pads on both sides of the pool closest to the house. And despite a thorough understanding of what would be necessary on an engineering and structural-design basis, we were eventually forced to turn this into a solid deck due to unrelenting city-required setbacks. However the client remained very understanding due to encountering a number of similar issues in their home-build process.
In the end, they were delivered an outstanding pool design that had come to fruition only after coming up with numerous solutions to a number of challenges that only a unique space like this could provide.
Small Modern Pool Design Ideas
10
