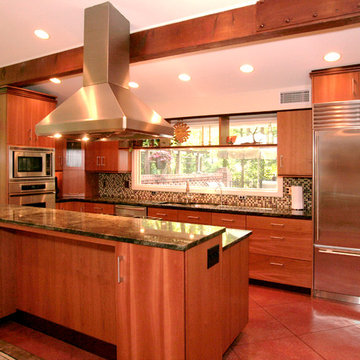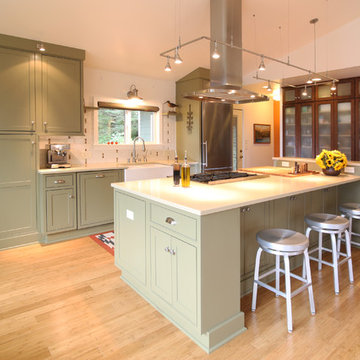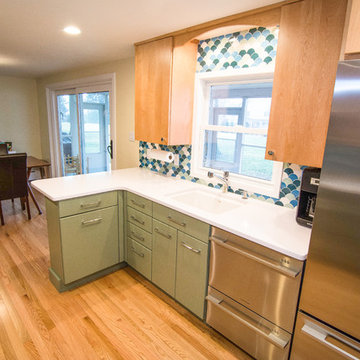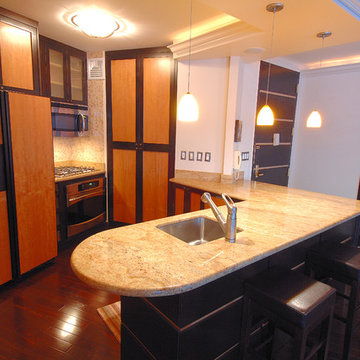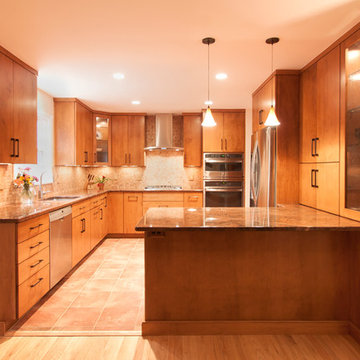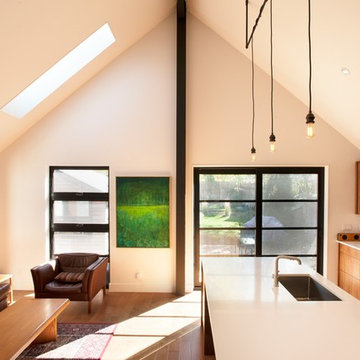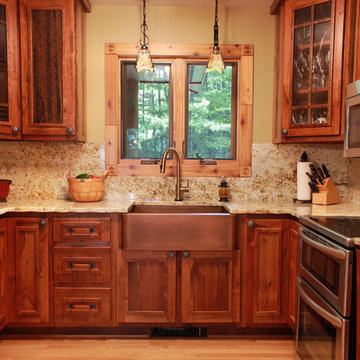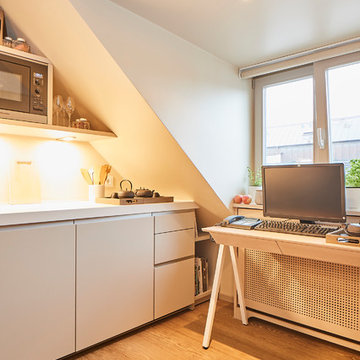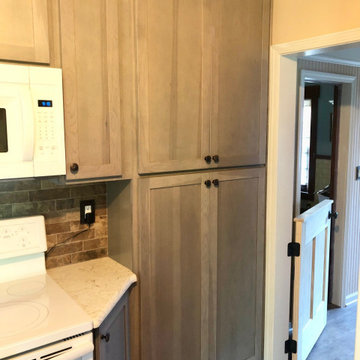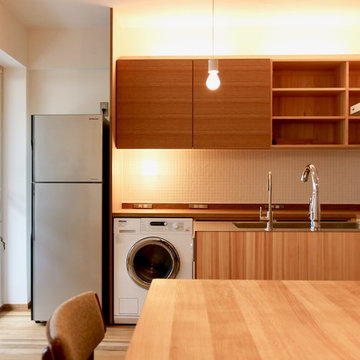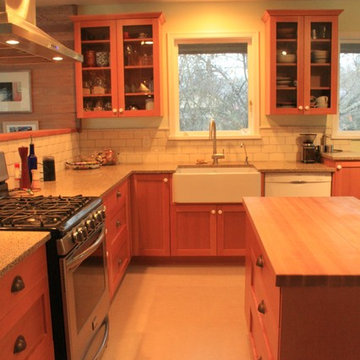Small Orange Kitchen Design Ideas
Refine by:
Budget
Sort by:Popular Today
141 - 160 of 1,384 photos
Item 1 of 3

A palette of Maple cabinets and shelves, Quartz counter tops, stainless steel, Subway tiles
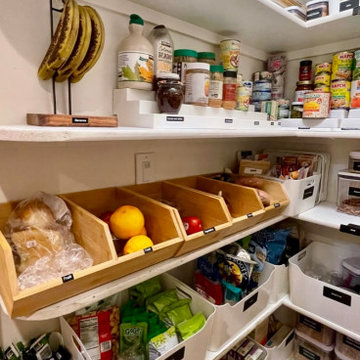
An awkward space can provide plenty of opportunities for storage. Using products from The Container Store like the Elfa Overdoor Rack, white storage bins with handles, Expand-a-shelf risers for cans, and other intentionally selected storage containers, we were able to maximize the space in this small pantry. Every kitchen organization project we do includes purging of unwanted/expired items, removal of items for donation/recycling/selling, space planning, product sourcing and purchasing, and then organizing each space for maximum functionality. Working with a professional organizer for your home organization projects reduces stress and allows you to focus on what you do best while ensuring your goals for your spaces are met!
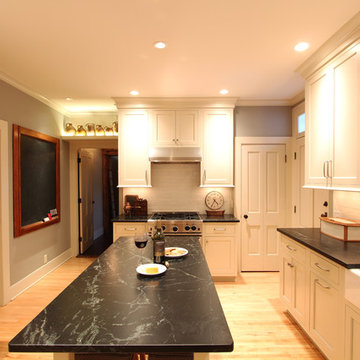
A narrow table base found in an antique store became the perfect island when topped with the same granite that was used throughout this kitchen remodel. An apron sink, professional range, and 36" wide refrigerator were all incorporated into the new kitchen.
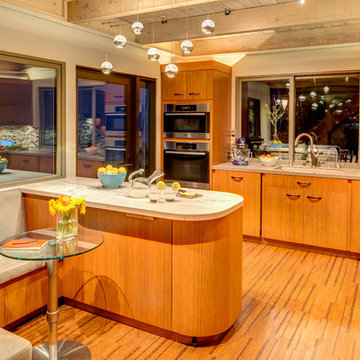
A Gilmans Kitchens and Baths - Design Build Project (REMMIES Award Winning Kitchen)
The original kitchen lacked counter space and seating for the homeowners and their family and friends. It was important for the homeowners to utilize every inch of usable space for storage, function and entertaining, so many organizational inserts were used in the kitchen design. Bamboo cabinets, cork flooring and neolith countertops were used in the design.
A large wooden staircase obstructed the view of the compact kitchen and made the space feel tight and restricted. The stairs were converted into a glass staircase and larger windows were installed to give the space a more spacious look and feel. It also allowed easier access in and out of the home into the backyard for entertaining.
Check out more kitchens by Gilmans Kitchens and Baths!
http://www.gkandb.com/
DESIGNER: JANIS MANACSA
PHOTOGRAPHER: TREVE JOHNSON
CABINETS: DEWILS CABINETRY
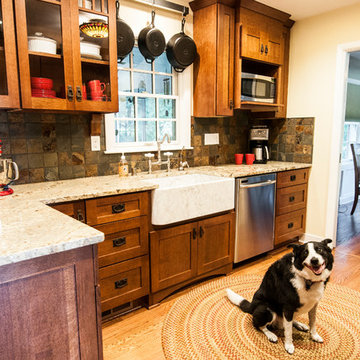
This Craftsman style kitchen displays warm earth tones between the cabinetry and various stone details. Richly stained quartersawn red oak cabinetry in a shaker door style feature simple mullion details and dark metal hardware. Slate backsplash tiles, granite countertops, and a marble sink complement each other as stunning natural elements. Mixed metals bridge the gap between the historical Craftsman style and current trends, creating a timeless look.
Zachary Seib Photography
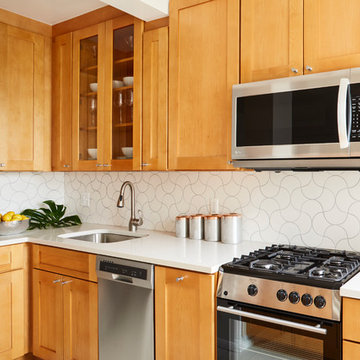
Dylan Chandler photography
Full gut renovation of this kitchen in Brooklyn. Check out the before and afters here! https://mmonroedesigninspiration.wordpress.com/2016/04/12/mid-century-inspired-kitchen-renovation-before-after/
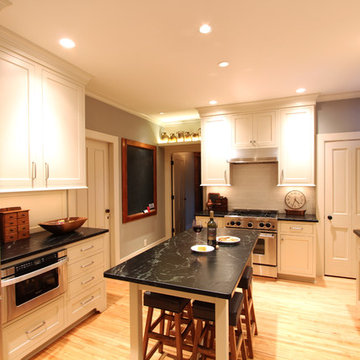
The range was moved to provide work surface on both sides. A stainless steel hood was incorporated. A traditional light valance was used throughout the space. A shelf was added over the doorway that leads to the laundry room and additional bedroom to provide a spot for the homeowner to display her period appropriate pottery collection. Handmade ceramic tile is used o the backsplash behind the range and the sink.
Small Orange Kitchen Design Ideas
8

