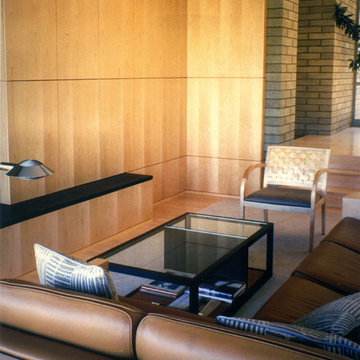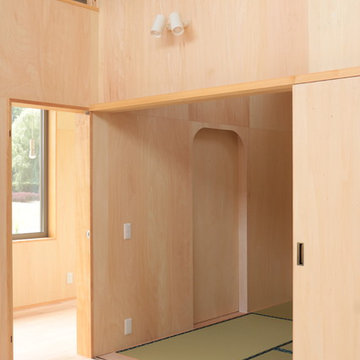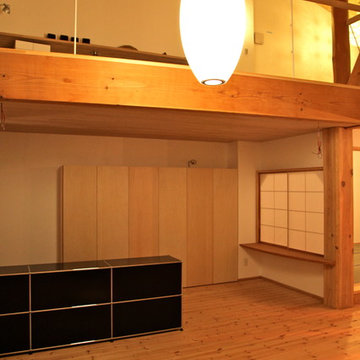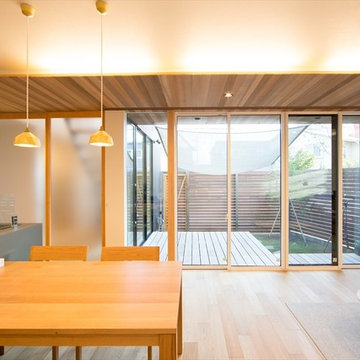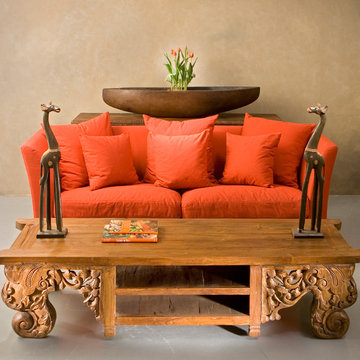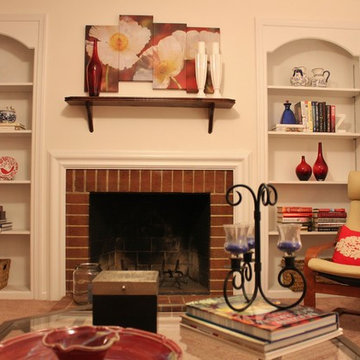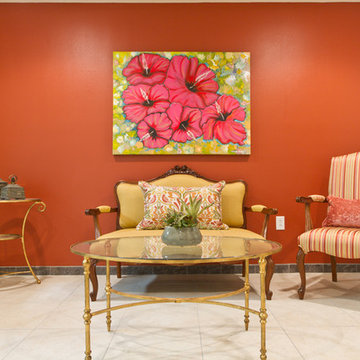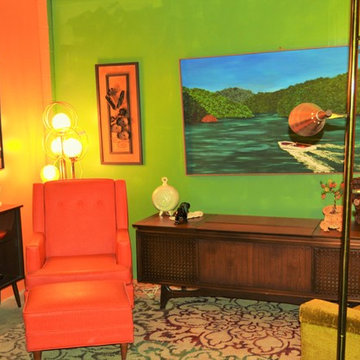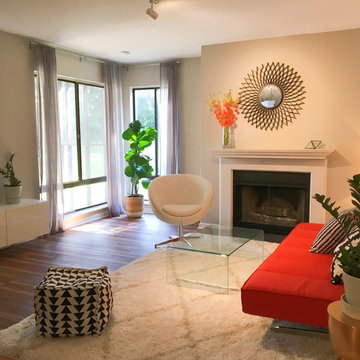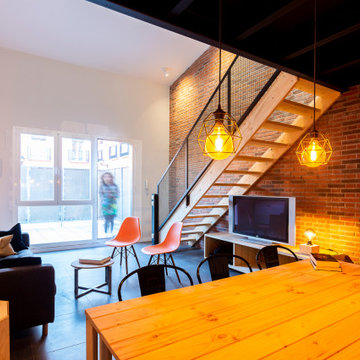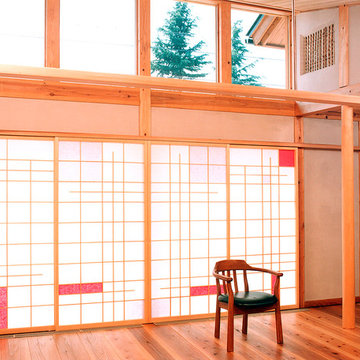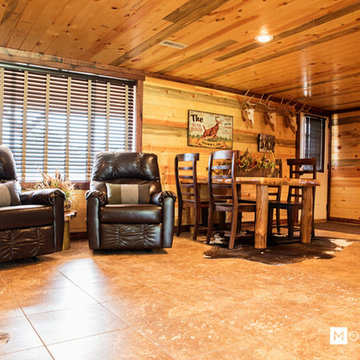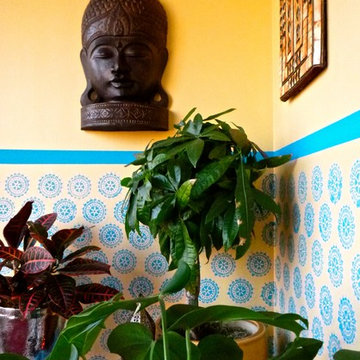Small Orange Living Room Design Photos
Refine by:
Budget
Sort by:Popular Today
161 - 180 of 451 photos
Item 1 of 3
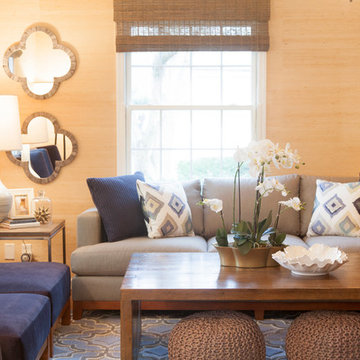
A cozy, modern, family-friendly living room in calming blues and grays by designer Emily Hughes IIDA. Emily played up textures in the wall decor, poufs and area rug with raised pattern. The Lee Industires chairs and sofa are upholstered in outdoor, washable fabric that will wear well and is easy to clean for the family with small children. Photography by Jaimy Ellis.
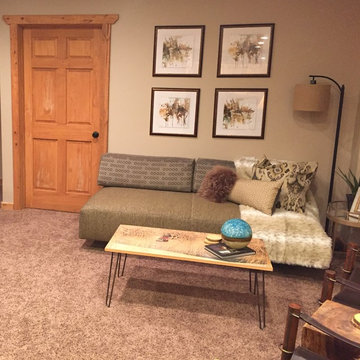
The lower level apartment is now comfy and updated for the new renters. Soft texture helped cozy up this small space.
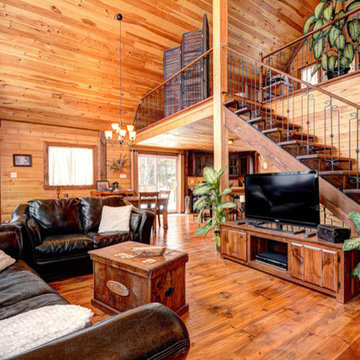
The perfect vacation destination can be found in the Avila. The main floor features everything needed to create a cozy cottage. An open living room with dining area off the kitchen is perfect for both weekend family and family getaways, or entertaining friends. A bedroom and bathroom is on the main floor, and the loft features plenty of living space for a second bedroom. The main floor bedroom and bathroom means everything you need is right at your fingertips. Use the spacious loft for a second bedroom, an additional living room, or even an office. www.timberblock.com
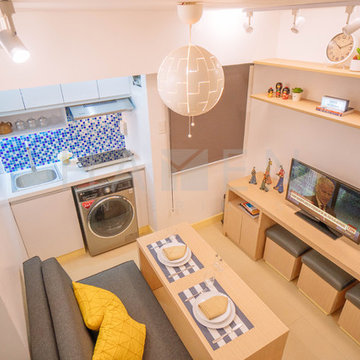
Housing the dining table under the entertainment unit and incorporating a sofa that can be converted into a bed allowed us to manage an open space in its tightly spaced living/dining/kitchen area.
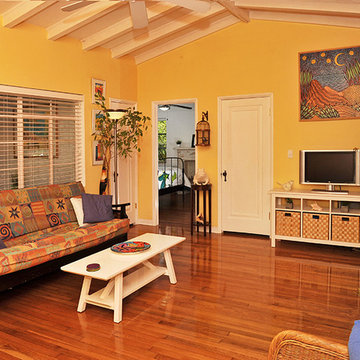
The living room of the bungalow was painted with a wam sunny yellow on 3 walls and a luscious papaya color on the 4th. Lots of natural textures and crisp white ceiling, doors, and trim lend a tropical Florida feel to the room. Accents include a live ficus tree, a mermaid dreaming under the moon, a variety of happy birds, and even a large papier mache frog to make your smile. The beach house is about feeling good
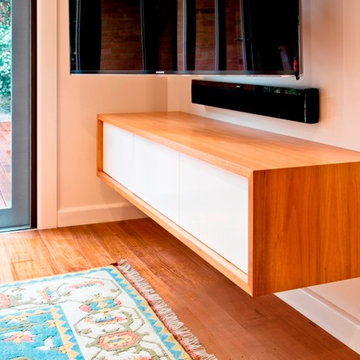
Wall-mounted Tasmanian Blackwood cabinet with mitred corners containing three inset doors. Cable management and ventilation for AV equipment.
Size: 1.6m wide x 0.3m high x 0.5m deep
Materials: Tasmanian Blackwood crown cut veneer with clear satin lacquer finish. Doors painted Dulux Natural White, 30% gloss.
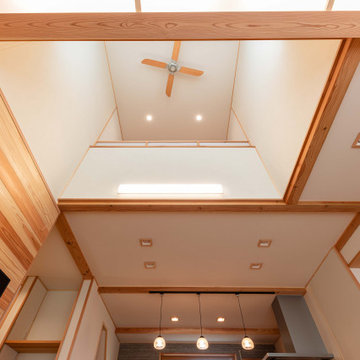
2Fホールの勉強スペースと繋がっている吹き抜けです。
落下防止と目線を区切るために仕切りを建てていますが、音は聞こえていますので、つながりが途絶えることはありません。
また、夏は2Fの冷房エアコンからでる空気を吹き抜けからおろします。
Small Orange Living Room Design Photos
9
