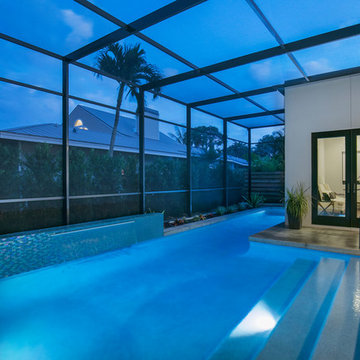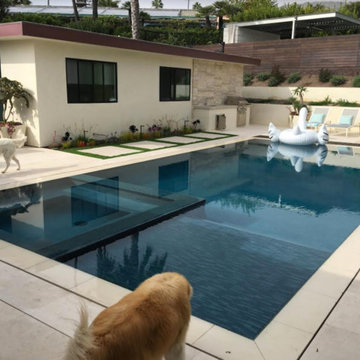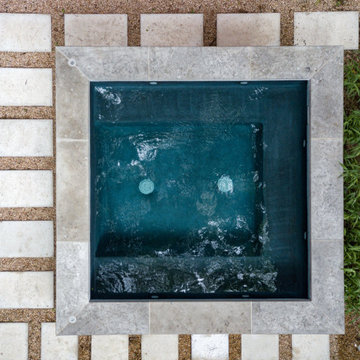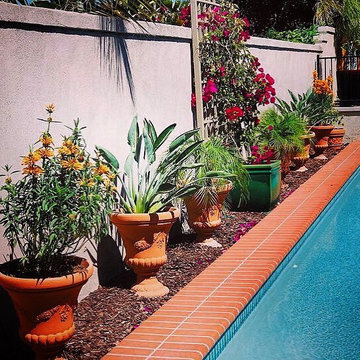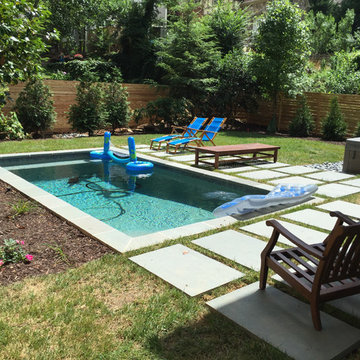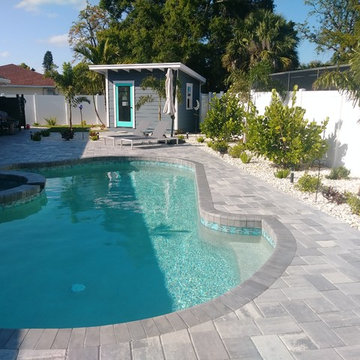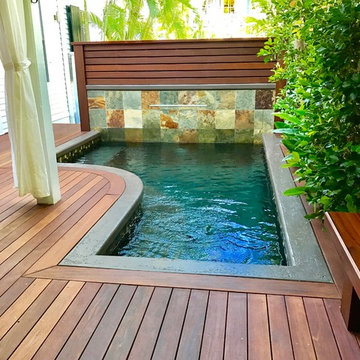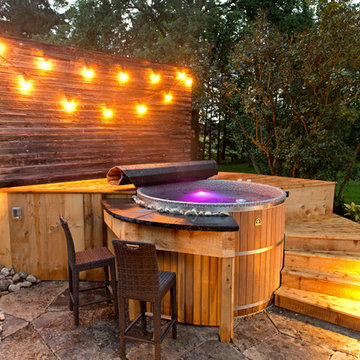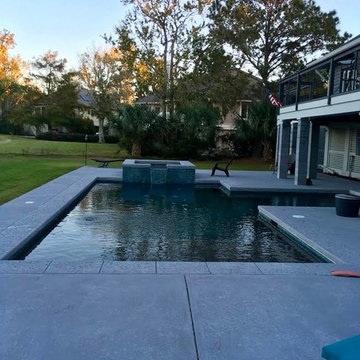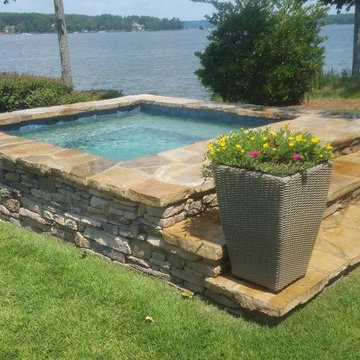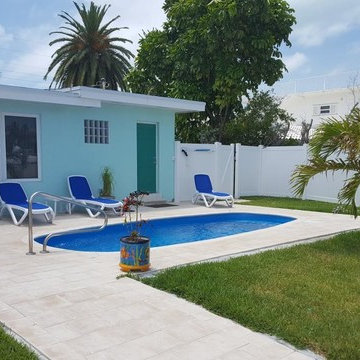Small Pool Design Ideas
Refine by:
Budget
Sort by:Popular Today
161 - 180 of 1,746 photos
Item 1 of 3
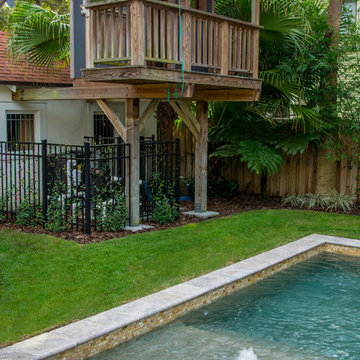
A very small South Tampa backyard (typical) turned into a very usable space. Approx. 265 sq. ft. this small pool or spool (spa pool) has everything one needs to enjoy outdoor living life. Offset to one side of the yard, it allows for max use of the space. The approx. 330 sq. ft. french pattern silver travertine pool deck and straight edge pool coping gives this backyard a clean, simple, modern feel. With the soft zoyisa grass expanding almost to pool edges it gives the small space a vast, clean feel. The sunshelf in the pool adds a place of pause before entering the pool which has a max depth of 6 feet. No matter what time of year the spool is equiped with a pool heater that will have this oasis to 87 plus degrees within several hrs or less.
Landscape Fusion
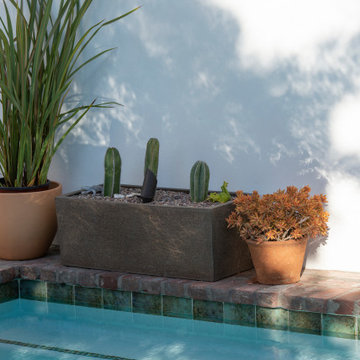
The owners of this charming Spanish-style home wanted an oasis in their small backyard. In just 1,400 square feet, not only did we give them a pool and spa, but also an inviting area for lounging and eating, created from repurposed vintage brick. Their love of Mexican design is seen in a new Talavera-tiled outdoor shower area. Softly billowing California native plants mingle with a growing collection of cacti and succulents.
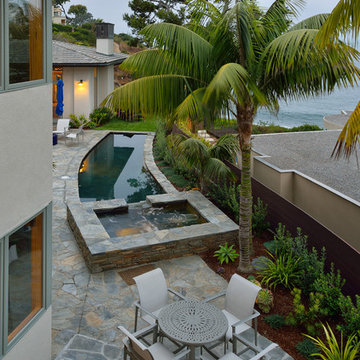
Succulents and astroturf allow this cliff side home to be enjoyed all year round with minimal maintenance. Various types of seating and dining options are available throughout the outdoor space.
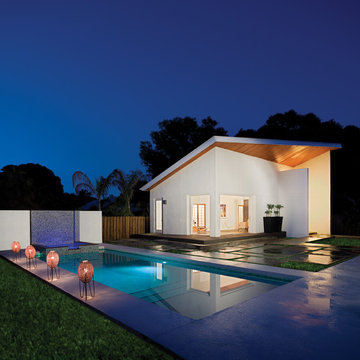
This project in Sarasota, Florida centered on creating an elegant backyard living space in which the Owners could live and entertain. Both design professionals, they requested a new pool house, pool and landscape layout that embraced modern design but had a sensitivity to the adjacent 1926 historic home that would share the site.
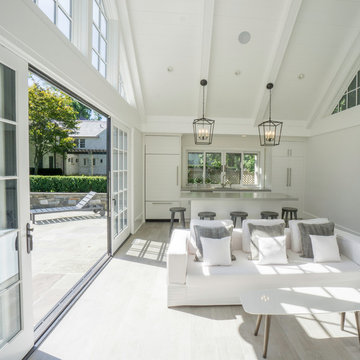
The owners of this pool house wanted a bright, airy and modern structure. It features a bathroom and a large space for entertaining and relaxing. A vaulted ceiling and oversized sliding glass doors bring the outdoors inside. Ceramic tile flooring is durable and enhances the contemporary, minimalistic vibe of the space.
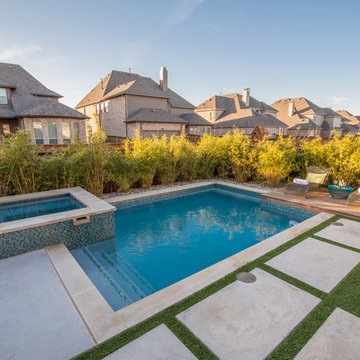
This compact pool maximizes the small backyard with all the features of a larger backyard.
Photography: Wade Griffith
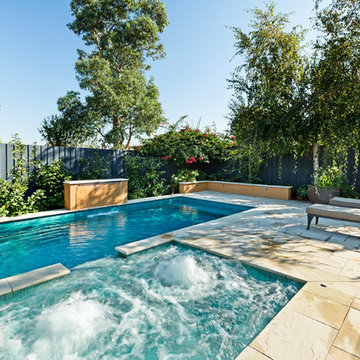
Located at the rear of the property in Moonee Ponds, the 6 metre long rectangle pool design featuring a fully tiled spa creates a tranquil space to be admired and enjoyed year round.
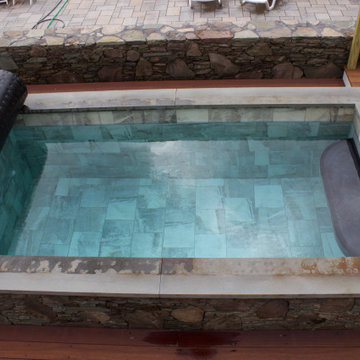
Soake Pool in a private backyard setting. Interesting and beautiful mix of materials and texture was used on wood deck and stone surround. Stone work by Kittery Point Landscaping and Stoneworks
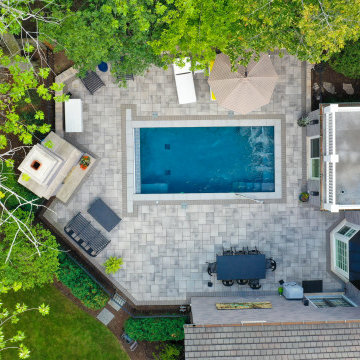
Request Free Quote
This compact pool in Hinsdale, IL measures 10’0” x 20’0” with a depth of 3’6” to 5’0”. The pool features a “U” shaped bench with jets attached. There is also a 6’0” underwater bench. The pool features LED color changing lighting. There is an automatic hydraulic pool cover with a custom stone walk-on lid system. The pool coping is Ledgestone. The pool finish is Ceramaquartz. Photography by e3.
Small Pool Design Ideas
9
