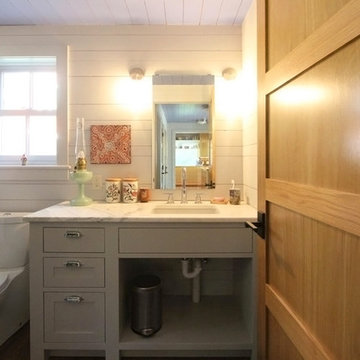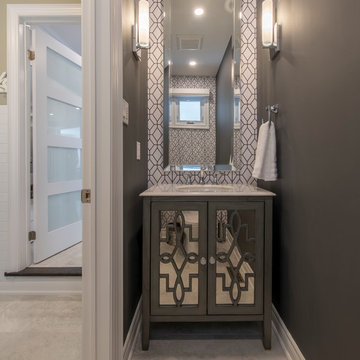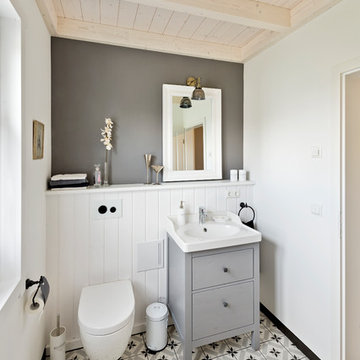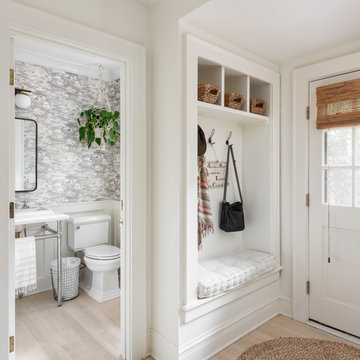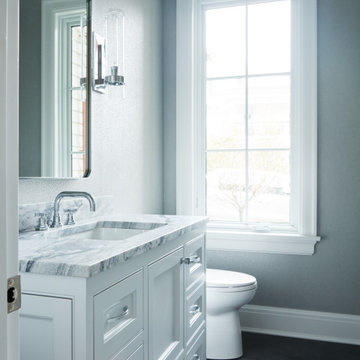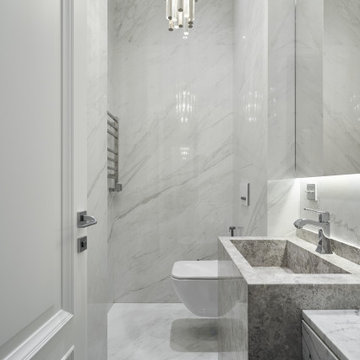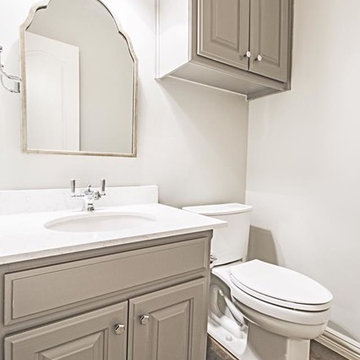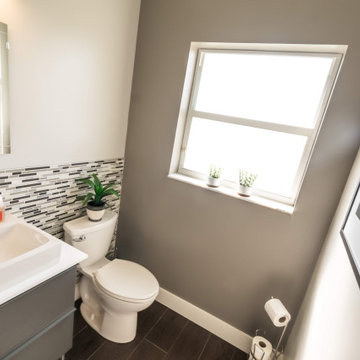Small Powder Room Design Ideas with Grey Cabinets
Refine by:
Budget
Sort by:Popular Today
121 - 140 of 1,114 photos
Item 1 of 3
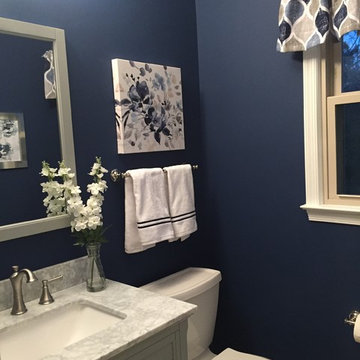
This room had a dated vanity, wallpaper and an outdated look. We removed the wallpaper, installed an new light gray vanity with matching mirror, all new hardware and art plus window valance to compliment the updated look! Now guests say Oh Wow, when they enter this stunning space.
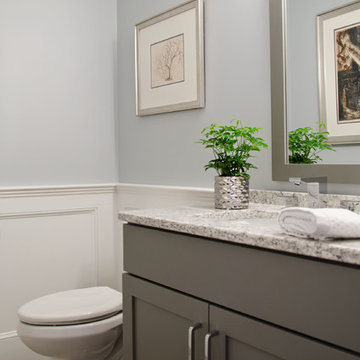
The powder room was transformed and appointed with impeccable details. Panel molding around the perimeter of the room combined with hand pressed 2x2 metal accent pieces highlighting the tile floor bring added character and dimension to this quaint little space.

With family life and entertaining in mind, we built this 4,000 sq. ft., 4 bedroom, 3 full baths and 2 half baths house from the ground up! To fit in with the rest of the neighborhood, we constructed an English Tudor style home, but updated it with a modern, open floor plan on the first floor, bright bedrooms, and large windows throughout the home. What sets this home apart are the high-end architectural details that match the home’s Tudor exterior, such as the historically accurate windows encased in black frames. The stunning craftsman-style staircase is a post and rail system, with painted railings. The first floor was designed with entertaining in mind, as the kitchen, living, dining, and family rooms flow seamlessly. The home office is set apart to ensure a quiet space and has its own adjacent powder room. Another half bath and is located off the mudroom. Upstairs, the principle bedroom has a luxurious en-suite bathroom, with Carrera marble floors, furniture quality double vanity, and a large walk in shower. There are three other bedrooms, with a Jack-and-Jill bathroom and an additional hall bathroom.
Rudloff Custom Builders has won Best of Houzz for Customer Service in 2014, 2015 2016, 2017, 2019, and 2020. We also were voted Best of Design in 2016, 2017, 2018, 2019 and 2020, which only 2% of professionals receive. Rudloff Custom Builders has been featured on Houzz in their Kitchen of the Week, What to Know About Using Reclaimed Wood in the Kitchen as well as included in their Bathroom WorkBook article. We are a full service, certified remodeling company that covers all of the Philadelphia suburban area. This business, like most others, developed from a friendship of young entrepreneurs who wanted to make a difference in their clients’ lives, one household at a time. This relationship between partners is much more than a friendship. Edward and Stephen Rudloff are brothers who have renovated and built custom homes together paying close attention to detail. They are carpenters by trade and understand concept and execution. Rudloff Custom Builders will provide services for you with the highest level of professionalism, quality, detail, punctuality and craftsmanship, every step of the way along our journey together.
Specializing in residential construction allows us to connect with our clients early in the design phase to ensure that every detail is captured as you imagined. One stop shopping is essentially what you will receive with Rudloff Custom Builders from design of your project to the construction of your dreams, executed by on-site project managers and skilled craftsmen. Our concept: envision our client’s ideas and make them a reality. Our mission: CREATING LIFETIME RELATIONSHIPS BUILT ON TRUST AND INTEGRITY.
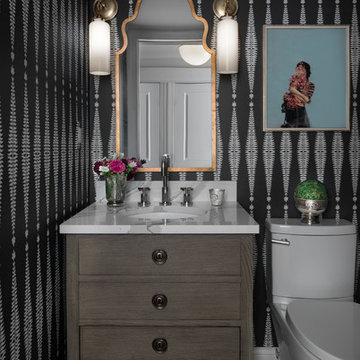
Designed by Desiree Dutcher
Construction by Roger Dutcher
Photography by Beth Singer
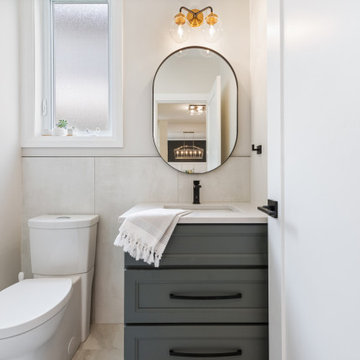
Discover how Essence Designs transformed a small powder room into a stunning and impactful space. Explore the power of intricate details, from the moss grey vanity to black hardware, mixed-finish vanity light, and captivating tile choices. Step into this compact yet remarkable design and be inspired. Contact Essence Designs to bring your interior design project to life.

Our carpenters labored every detail from chainsaws to the finest of chisels and brad nails to achieve this eclectic industrial design. This project was not about just putting two things together, it was about coming up with the best solutions to accomplish the overall vision. A true meeting of the minds was required around every turn to achieve "rough" in its most luxurious state.
Featuring: Floating vanity, rough cut wood top, beautiful accent mirror and Porcelanosa wood grain tile as flooring and backsplashes.
PhotographerLink
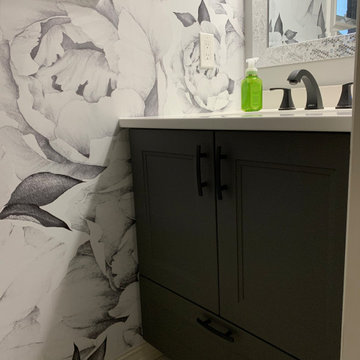
Small powder with lots of POP! The client fell in love with the wall paper and the rest came together. Sometimes there is that one thing that you just have to use, well in this case it was the wallpaper. It gives lots of character and simple items in this powder room are the accents to it. Love designing unique spaces!
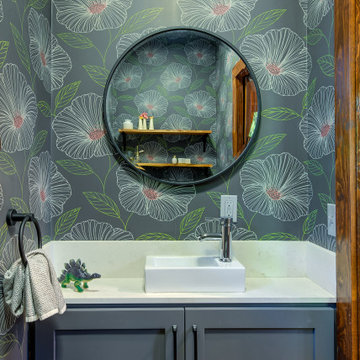
Small powder room in a historic home. Custom nine-inch vanity with small modern sink and faucet. Wallpaper makes this great little room pop!
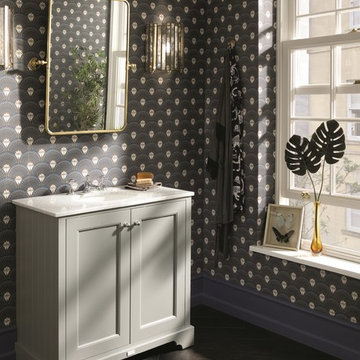
Bayswater W2 x Divine Savages
Deco Martini Wallpaper
Crosshead Mixer
800mm Plummett Grey cabinet
Small Powder Room Design Ideas with Grey Cabinets
7
